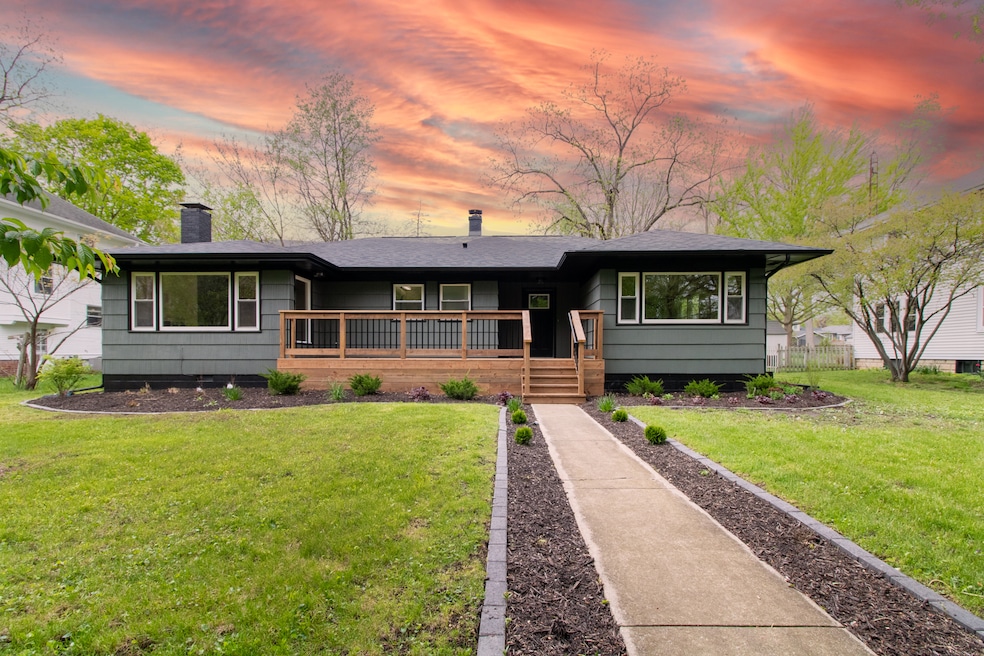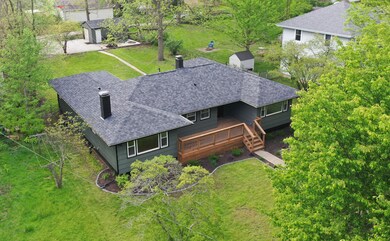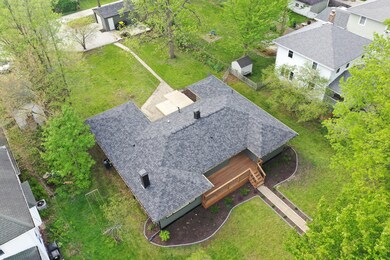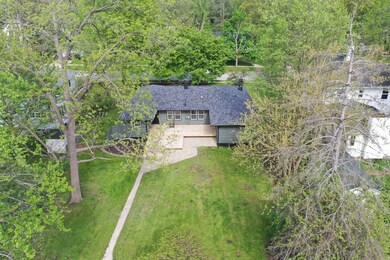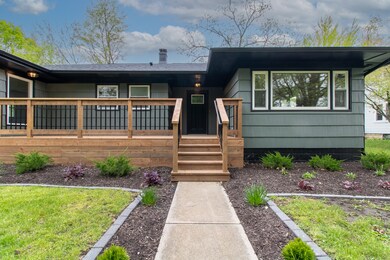
711 N School St Normal, IL 61761
Old North Normal NeighborhoodHighlights
- Landscaped Professionally
- Deck
- Wood Flooring
- Mature Trees
- Ranch Style House
- Granite Countertops
About This Home
As of July 2024Beautiful remodeled ranch in the North Normal Historic District! Experience the charm of an old established neighborhood with modern conveniences in your home! This 3 bed 2 bath home has been brought back to life. A few upgrades over the last year include; complete tear off and re-shingle on the house and garage roofs giving peace of mind for years to come. The new front porch and two tier back deck are perfect for morning coffee or entertaining. The beautiful wood siding got touched up and repainted on house, as well as new siding installed on the garage. New gutters installed on the house and garage. Almost all new plumbing back to the main stack(water lines included). Updated wiring throughout the home, no ungrounded wiring left in home(home was almost completely rewired). New blown-in insulation in the attic space to guarantee comfort all year round. All new HVAC system and hot water heater. The cosmetic finishes speak for themselves in this gem. All new Flooring, trim, paint, fixtures, cabinets, vanities, countertops, kitchen, wet bar, and bathrooms! New concrete steps from School street up to the sidewalk. Large driveway from alley access to your 1.5 car garage (new black garage door being installed in a week). Parking for 6+ vehicles in driveway, garage, and extra concrete parking pad to the right of the garage. This one is a must see!
Last Agent to Sell the Property
RE/MAX Rising License #475188229 Listed on: 05/10/2024

Home Details
Home Type
- Single Family
Est. Annual Taxes
- $4,322
Year Built
- Built in 1959 | Remodeled in 2024
Lot Details
- 0.35 Acre Lot
- Lot Dimensions are 75x205
- Partially Fenced Property
- Landscaped Professionally
- Paved or Partially Paved Lot
- Level Lot
- Mature Trees
Parking
- 1.5 Car Detached Garage
- Garage Door Opener
- Gravel Driveway
- Parking Included in Price
Home Design
- Ranch Style House
- Block Foundation
- Asphalt Roof
- Wood Siding
Interior Spaces
- 1,670 Sq Ft Home
- Wet Bar
- Ceiling Fan
- Wood Burning Fireplace
- Double Pane Windows
- Replacement Windows
- Insulated Windows
- Living Room with Fireplace
- Formal Dining Room
- Wood Flooring
- Carbon Monoxide Detectors
Kitchen
- Range
- Dishwasher
- Granite Countertops
Bedrooms and Bathrooms
- 3 Bedrooms
- 3 Potential Bedrooms
- Bathroom on Main Level
- 2 Full Bathrooms
Laundry
- Laundry in unit
- Gas Dryer Hookup
Partially Finished Basement
- Partial Basement
- Basement Storage
Outdoor Features
- Deck
Schools
- Fairview Elementary School
- Chiddix Jr High Middle School
- Normal Community High School
Utilities
- Forced Air Heating and Cooling System
- Heating System Uses Natural Gas
Ownership History
Purchase Details
Home Financials for this Owner
Home Financials are based on the most recent Mortgage that was taken out on this home.Purchase Details
Home Financials for this Owner
Home Financials are based on the most recent Mortgage that was taken out on this home.Similar Homes in the area
Home Values in the Area
Average Home Value in this Area
Purchase History
| Date | Type | Sale Price | Title Company |
|---|---|---|---|
| Warranty Deed | $310,000 | Alliance Land Title | |
| Executors Deed | $112,000 | None Listed On Document |
Mortgage History
| Date | Status | Loan Amount | Loan Type |
|---|---|---|---|
| Open | $248,000 | New Conventional | |
| Previous Owner | $225,000 | New Conventional |
Property History
| Date | Event | Price | Change | Sq Ft Price |
|---|---|---|---|---|
| 07/01/2024 07/01/24 | Sold | $310,000 | -1.6% | $186 / Sq Ft |
| 05/30/2024 05/30/24 | Pending | -- | -- | -- |
| 05/29/2024 05/29/24 | For Sale | $315,000 | 0.0% | $189 / Sq Ft |
| 05/12/2024 05/12/24 | Pending | -- | -- | -- |
| 05/10/2024 05/10/24 | For Sale | $315,000 | +181.3% | $189 / Sq Ft |
| 05/30/2023 05/30/23 | Sold | $112,000 | +12.1% | $67 / Sq Ft |
| 05/01/2023 05/01/23 | Pending | -- | -- | -- |
| 04/26/2023 04/26/23 | For Sale | $99,900 | -- | $60 / Sq Ft |
Tax History Compared to Growth
Tax History
| Year | Tax Paid | Tax Assessment Tax Assessment Total Assessment is a certain percentage of the fair market value that is determined by local assessors to be the total taxable value of land and additions on the property. | Land | Improvement |
|---|---|---|---|---|
| 2024 | $4,322 | $75,516 | $12,975 | $62,541 |
| 2022 | $4,322 | $48,117 | $10,496 | $37,621 |
| 2021 | $4,175 | $45,398 | $9,903 | $35,495 |
| 2020 | $4,152 | $44,926 | $9,800 | $35,126 |
| 2019 | $4,011 | $44,684 | $9,747 | $34,937 |
| 2018 | $3,967 | $44,211 | $9,644 | $34,567 |
| 2017 | $3,826 | $44,211 | $9,644 | $34,567 |
| 2016 | $3,784 | $44,211 | $9,644 | $34,567 |
| 2015 | $3,681 | $43,175 | $9,418 | $33,757 |
| 2014 | $3,636 | $43,175 | $9,418 | $33,757 |
| 2013 | -- | $43,175 | $9,418 | $33,757 |
Agents Affiliated with this Home
-

Seller's Agent in 2024
Jaiden Snodgrass
RE/MAX
(309) 706-8610
2 in this area
204 Total Sales
-

Buyer's Agent in 2024
April Bauchmoyer
RE/MAX
(309) 660-7506
2 in this area
234 Total Sales
Map
Source: Midwest Real Estate Data (MRED)
MLS Number: 12042277
APN: 14-21-454-035
- 29 Norwood Dr
- 504 Normal Ave
- 102 E Lincoln St
- 601 N Main St Unit 7S
- 601 N Main St Unit 4S
- 903 N Linden St Unit 131
- 903 N Linden St Unit 3
- 106 E Poplar St
- 206 E Sycamore St
- 700 N Adelaide St Unit 85
- 1204 N Linden St
- 1003 N Maple St
- 1206 Liberty Rd
- 107 Regal Dr
- 1409 N Maple St
- 5 Knollcrest Ct
- 510 Beechwood Ct
- 119 N Adelaide St
- 1613 Cutter Ct
- 110 Eastview Dr
