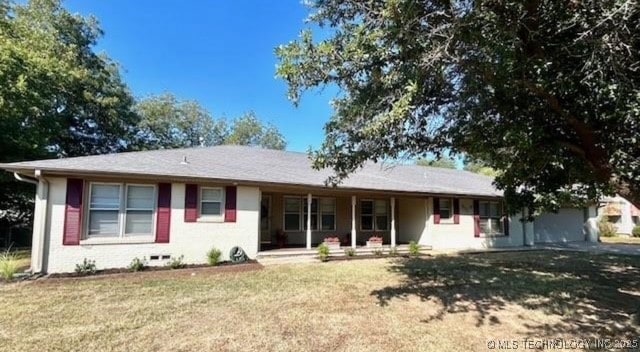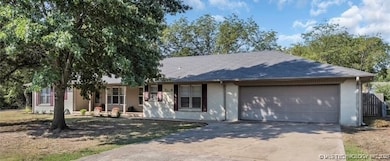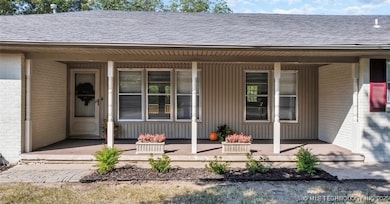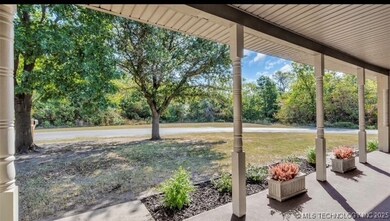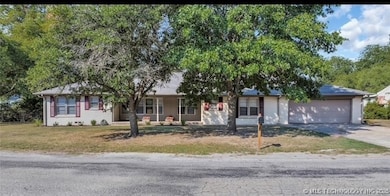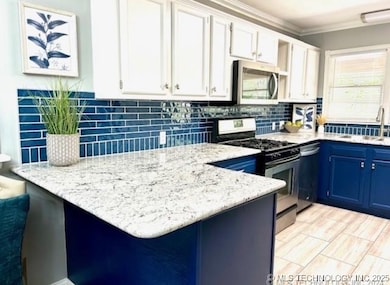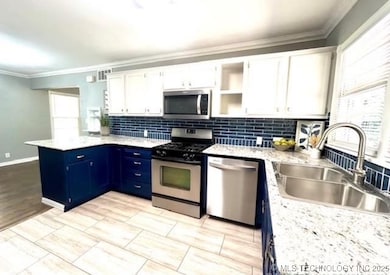711 N St SW Ardmore, OK 73401
Estimated payment $1,671/month
Highlights
- Mature Trees
- Wood Flooring
- Granite Countertops
- Deck
- Corner Lot
- No HOA
About This Home
NEW!NEW! Newly remodeled & ready for Modern living. Great SW Ardmore Location! Situated on an end street surrounded by mature shade trees & lots of room for parking. This 4 bedroom 2 bath brick home on an oversized lot will draw you in with its serene location & sounds of nature all around. Living in town never felt so tranquil Recently remodel & restored from top to bottom including NEW Plumbing & NEW Electrical panels & wiring ready for modern living. Original hardwood floors & new kitchen & bathrooms appeal are a must have with this showy home & delightful breathe of fresh air for any future home owner. The living room greets you with perfection of restored dark walnut stained hardwood floors that open into an abundant space with blissful views of the backyard. French doors that lead out to the patio deck that has unlimited entertainment qualities. The kitchen is a Chef/entertainers dream that has been skillfully designed with the perfect touches such as artisan blue hand glazed tile back splash that brings a cheerful delight to a bright & airy kitchen and durable granite counter tops. The precise placement of the kitchen sink over looking the backyard will bring the joy of the outdoors indoors. The bathrooms, with their hotel like allure from the choice in tile & shower fixtures & alluring glass doors give spa like retreat at home. The bedrooms are ample in size with closet storage. All the work has been done for you in this home with out giving up any space or quality of craftmanship. Abundant in storage with an additional enclosed designated workshop area for those that love to tinker & hobby. Also included large enclosed storage room for storing all your family heirlooms under one roof. This home's floorplan would also be great for multi-generational family needing one level with two wings. All your want buttons, in a home are here from splashes of luxury to the roominess in size plus additional attached storage areas. Call today to Schedule a viewing
Home Details
Home Type
- Single Family
Est. Annual Taxes
- $1,891
Year Built
- Built in 1952
Lot Details
- 0.34 Acre Lot
- Cul-De-Sac
- East Facing Home
- Chain Link Fence
- Landscaped
- Corner Lot
- Mature Trees
Parking
- 2 Car Attached Garage
- Parking Storage or Cabinetry
- Workshop in Garage
- Driveway
Home Design
- Brick Exterior Construction
- Wood Frame Construction
- Fiberglass Roof
- Asphalt
Interior Spaces
- 1,760 Sq Ft Home
- 1-Story Property
- Ceiling Fan
- Aluminum Window Frames
- Insulated Doors
- Crawl Space
- Washer and Electric Dryer Hookup
Kitchen
- Oven
- Range
- Granite Countertops
Flooring
- Wood
- Tile
Bedrooms and Bathrooms
- 4 Bedrooms
- 2 Full Bathrooms
Home Security
- Storm Doors
- Fire and Smoke Detector
Eco-Friendly Details
- Energy-Efficient Insulation
- Energy-Efficient Doors
- Ventilation
Outdoor Features
- Deck
- Covered Patio or Porch
- Exterior Lighting
- Rain Gutters
Schools
- Lincoln Elementary School
- Ardmore High School
Utilities
- Zoned Heating and Cooling
- Heating System Uses Gas
- Programmable Thermostat
- Gas Water Heater
Community Details
- No Home Owners Association
- Ardmore City Subdivision
Map
Home Values in the Area
Average Home Value in this Area
Tax History
| Year | Tax Paid | Tax Assessment Tax Assessment Total Assessment is a certain percentage of the fair market value that is determined by local assessors to be the total taxable value of land and additions on the property. | Land | Improvement |
|---|---|---|---|---|
| 2024 | $2,265 | $22,696 | $514 | $22,182 |
| 2023 | $2,265 | $21,616 | $514 | $21,102 |
| 2022 | $1,968 | $20,586 | $514 | $20,072 |
| 2021 | $1,978 | $19,606 | $514 | $19,092 |
| 2020 | $1,857 | $18,673 | $1,800 | $16,873 |
| 2019 | $1,813 | $18,673 | $1,800 | $16,873 |
| 2018 | $1,843 | $18,673 | $1,800 | $16,873 |
| 2017 | $1,707 | $18,673 | $1,800 | $16,873 |
| 2016 | $1,731 | $18,571 | $1,343 | $17,228 |
| 2015 | $1,359 | $17,687 | $780 | $16,907 |
| 2014 | $1,581 | $17,670 | $780 | $16,890 |
Property History
| Date | Event | Price | List to Sale | Price per Sq Ft |
|---|---|---|---|---|
| 10/13/2025 10/13/25 | For Sale | $287,500 | -- | $163 / Sq Ft |
Purchase History
| Date | Type | Sale Price | Title Company |
|---|---|---|---|
| Warranty Deed | $58,000 | -- |
Source: MLS Technology
MLS Number: 2543157
APN: 1990-36-04S-01E-1-010-00
- 1414 3rd Ave SW
- 1418 3rd Ave SW
- 1203 SW 4th
- 1201 5th Ave SW
- 1317 3rd Ave SW
- 1301 3rd Ave SW
- 307 P St SW
- 1424 Stanley St SW
- 1616 6th Ave SW
- 416 Wheeler St SW
- 1703 3rd Ave SW
- 420 Wheeler St SW
- 924 Manor Mall
- 1712 5th Ave SW
- 1209 Stanley St SW
- 532 Hammers Rd
- 930 P St SW Unit 3
- 917 Q St SW
- 1206 Bixby St
- 1800 SW 6th St
- 1209 Stanley St SW
- 56 Joy Place
- 915 C St SW
- 225 A St SW
- 115 Monroe St NE
- 1201 L St NE
- 402 Ash St
- 3821 12th Ave NW
- 4750 Travertine
- 3450 N Commerce St
- 171 5th St
- 11129 E Colbert Dr Unit 1
- 11129 E Colbert Dr Unit 2
- 11129 E Colbert Dr Unit 3
- 321 E Main St
- 80 Dublin Cir
- 373 Old Shawnee Trail Dr
- 284 Pine Grove Rd
- 258 Westminister Dr
- 318 Windsor Dr
