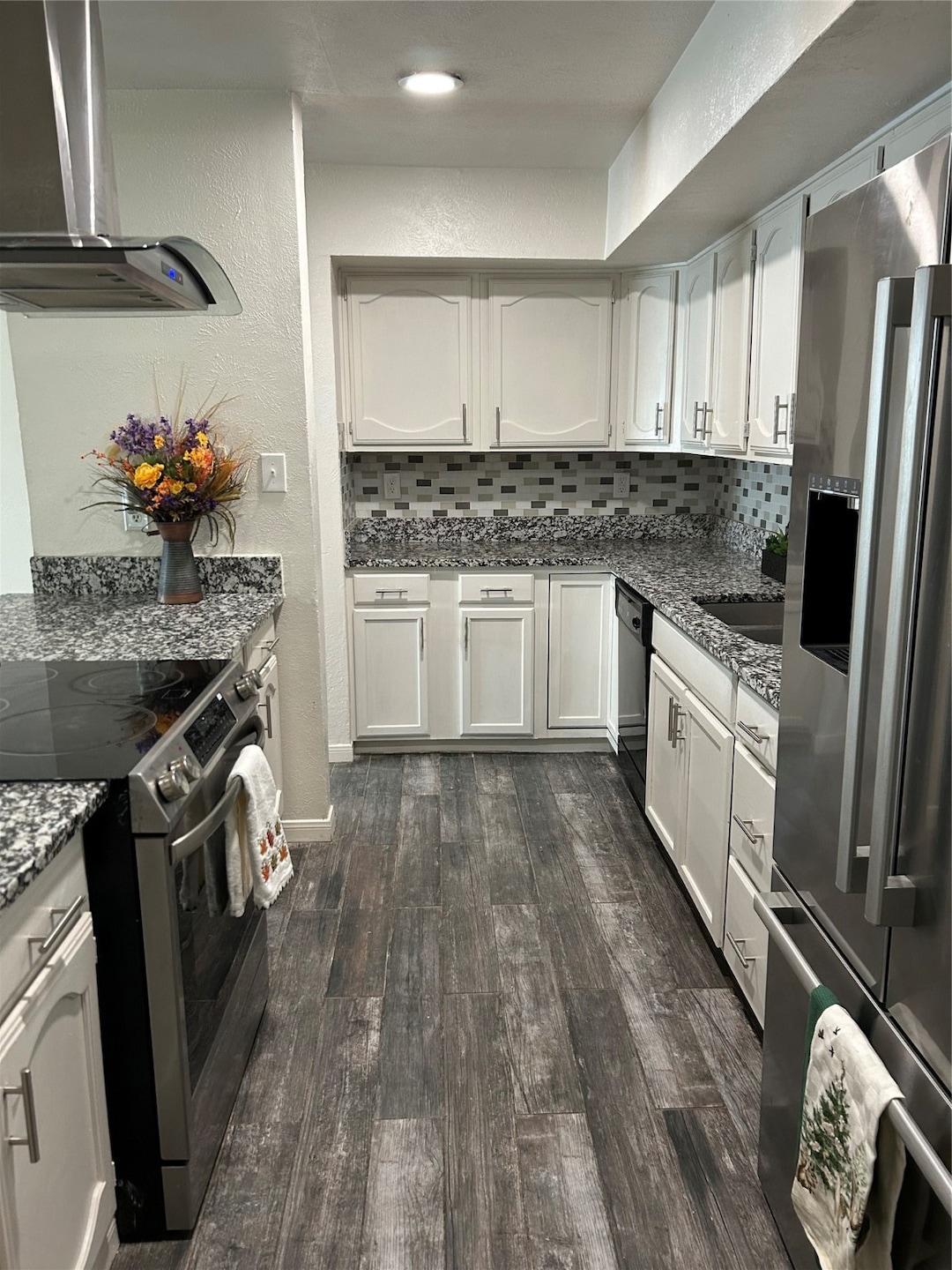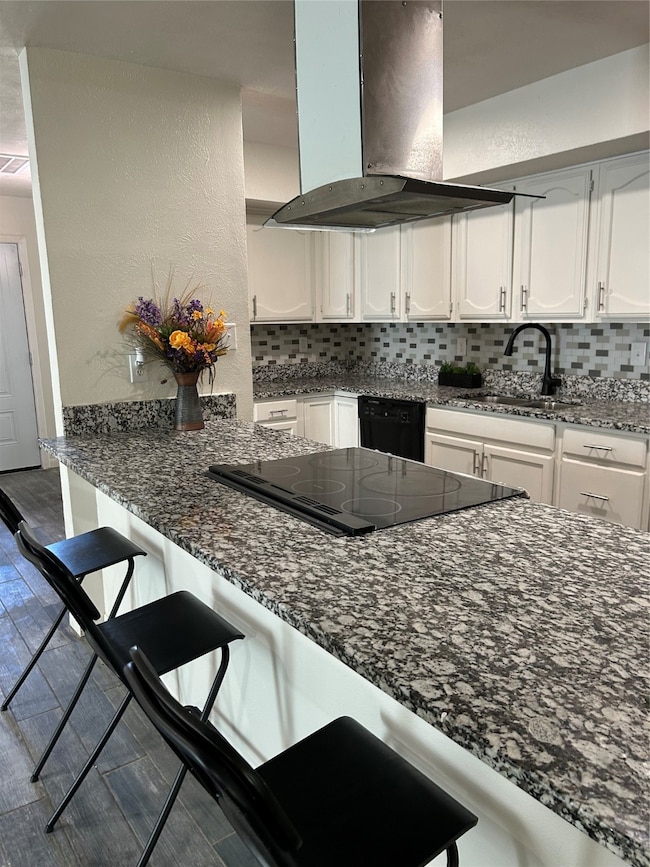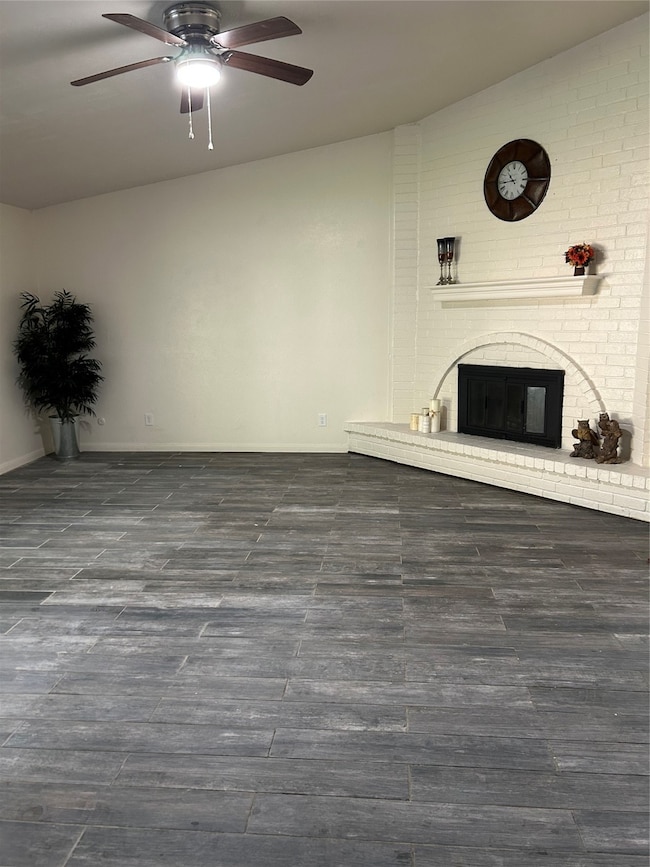711 Netherland Place Arlington, TX 76017
South East Arlington NeighborhoodEstimated payment $2,001/month
Highlights
- Open Floorplan
- Corner Lot
- Lawn
- Traditional Architecture
- Granite Countertops
- Covered Patio or Porch
About This Home
Charming and beautifully updated home situated on a desirable corner lot in Arlington! This well-maintained 3-bedroom, 2-bath residence offers a functional split-bedroom layout and tasteful updates throughout. The inviting living area features updated flooring that flows seamlessly through the home. The kitchen is a delight with granite countertops, stainless steel appliances, and ample cabinet space. Both bathrooms have been stylishly remodeled with modern finishes. Additional highlights include an epoxy-coated garage floor, a spacious 2-car garage, and great curb appeal. Built in 1983, this home combines classic character with contemporary comfort — move-in ready and perfectly located near schools, parks, and shopping!
Listing Agent
JPAR Brokerage Phone: 972-836-9295 License #0531413 Listed on: 11/01/2025

Home Details
Home Type
- Single Family
Est. Annual Taxes
- $5,485
Year Built
- Built in 1983
Lot Details
- 8,625 Sq Ft Lot
- Cul-De-Sac
- Wood Fence
- Landscaped
- Corner Lot
- Few Trees
- Lawn
- Back Yard
Parking
- 2 Car Attached Garage
- Front Facing Garage
- Epoxy
- Single Garage Door
- Garage Door Opener
- On-Street Parking
- Off-Street Parking
Home Design
- Traditional Architecture
- Brick Exterior Construction
- Slab Foundation
- Composition Roof
Interior Spaces
- 1,451 Sq Ft Home
- 1-Story Property
- Open Floorplan
- Ceiling Fan
- Decorative Lighting
- Wood Burning Fireplace
- Fireplace Features Masonry
Kitchen
- Electric Range
- Microwave
- Dishwasher
- Granite Countertops
- Disposal
Flooring
- Laminate
- Ceramic Tile
Bedrooms and Bathrooms
- 3 Bedrooms
- 2 Full Bathrooms
Outdoor Features
- Covered Patio or Porch
Schools
- Williams Elementary School
- Seguin High School
Utilities
- Central Heating and Cooling System
- High Speed Internet
- Cable TV Available
Community Details
- Matlock Manor Add Subdivision
Listing and Financial Details
- Legal Lot and Block 19 / 13
- Assessor Parcel Number 01650424
Map
Home Values in the Area
Average Home Value in this Area
Tax History
| Year | Tax Paid | Tax Assessment Tax Assessment Total Assessment is a certain percentage of the fair market value that is determined by local assessors to be the total taxable value of land and additions on the property. | Land | Improvement |
|---|---|---|---|---|
| 2025 | $5,485 | $250,964 | $40,000 | $210,964 |
| 2024 | $5,485 | $250,964 | $40,000 | $210,964 |
| 2023 | $5,661 | $256,571 | $40,000 | $216,571 |
| 2022 | $5,180 | $208,257 | $30,000 | $178,257 |
| 2021 | $5,008 | $192,762 | $30,000 | $162,762 |
| 2020 | $4,478 | $178,307 | $30,000 | $148,307 |
| 2019 | $4,388 | $168,900 | $30,000 | $138,900 |
| 2018 | $2,988 | $115,000 | $30,000 | $85,000 |
| 2017 | $3,433 | $129,000 | $15,000 | $114,000 |
| 2016 | $2,928 | $110,000 | $15,000 | $95,000 |
| 2015 | $1,978 | $91,668 | $15,000 | $76,668 |
| 2014 | $1,978 | $75,000 | $14,000 | $61,000 |
Property History
| Date | Event | Price | List to Sale | Price per Sq Ft |
|---|---|---|---|---|
| 11/01/2025 11/01/25 | For Sale | $295,000 | 0.0% | $203 / Sq Ft |
| 06/06/2023 06/06/23 | Rented | $1,800 | 0.0% | -- |
| 06/05/2023 06/05/23 | Under Contract | -- | -- | -- |
| 06/02/2023 06/02/23 | For Rent | $1,800 | -- | -- |
Purchase History
| Date | Type | Sale Price | Title Company |
|---|---|---|---|
| Interfamily Deed Transfer | -- | Fidelity National Title | |
| Vendors Lien | -- | First American Title | |
| Warranty Deed | -- | None Available | |
| Trustee Deed | $106,612 | None Available | |
| Vendors Lien | -- | Stewart Title | |
| Interfamily Deed Transfer | -- | -- |
Mortgage History
| Date | Status | Loan Amount | Loan Type |
|---|---|---|---|
| Open | $120,000 | Purchase Money Mortgage | |
| Closed | $48,717 | Purchase Money Mortgage | |
| Previous Owner | $104,263 | FHA | |
| Previous Owner | $63,629 | No Value Available |
Source: North Texas Real Estate Information Systems (NTREIS)
MLS Number: 21101851
APN: 01650424
- 818 Edgemont Dr
- 805 W Embercrest Dr
- 901 Freestone Ct
- 221 Kalmia Dr
- 4711 N Prairieview Ct
- 211 Ember Glen Dr
- 906 Lemontree Ct
- 924 Thistle Ridge Ln
- 900 Cornfield Dr
- 908 Highcrest Ct
- 206 Nettletree St
- 820 Greenridge Dr
- 915 Greenridge Dr
- 705 Greenridge Dr
- 1005 Acapulco Ln
- 400 Kalmia Dr
- 5314 Umbrella Pine Ct
- 5315 Umbrella Pine Ct
- 5401 Whisper Glen Dr
- 961 Grasswood Ct
- 111 Iberis Ct
- 710 Cornfield Dr
- 5209 Livermore Dr
- 308 Iberis Dr
- 131 E Bardin Rd
- 4814 Red Birch Dr
- 4624 Windstone Dr
- 4910 Green Hollow Dr
- 923 Felicia Ln
- 305 Ranch Dr
- 404 Lemon Dr
- 5201 Tennis Villa Dr
- 5309 Tennis Villa Dr
- 917 Grasswood Dr
- 300 Bardin Greene Dr
- 5403 Whisper Glen Dr
- 500 Myrtle Dr
- 812 Dunkirk Ln
- 5516 White Dove Dr
- 610 Lemon Dr






