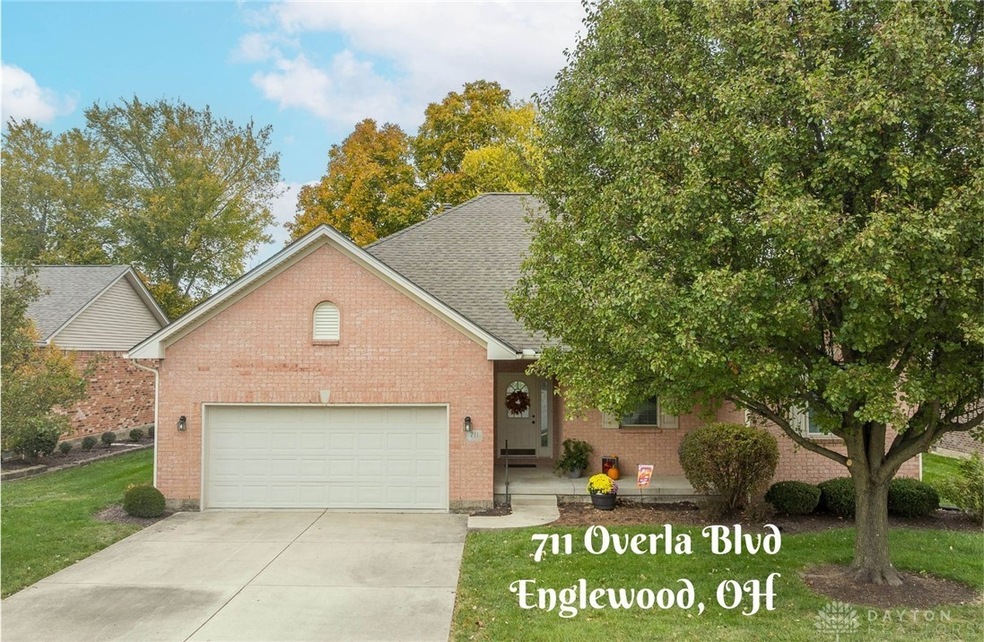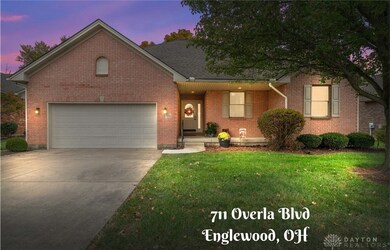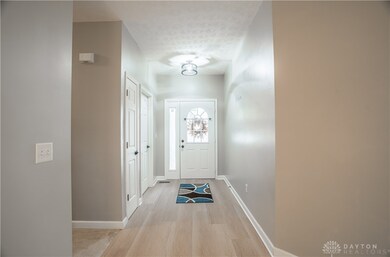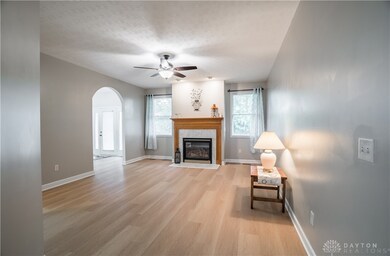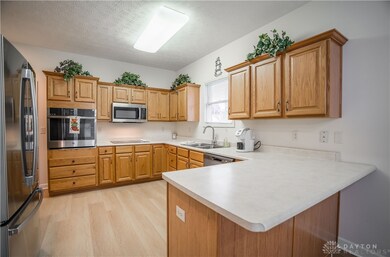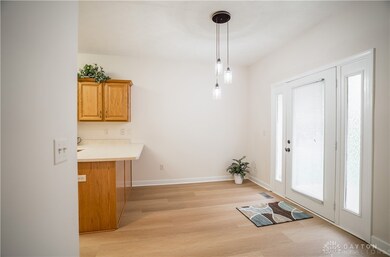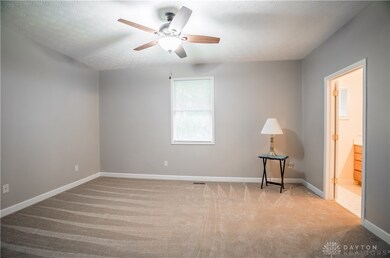711 Overla Blvd Clayton, OH 45315
Estimated payment $1,979/month
Highlights
- Combination Kitchen and Living
- 2 Car Attached Garage
- Walk-In Closet
- Porch
- Double Pane Windows
- Patio
About This Home
From the moment you step inside, this updated 3-bedroom, 2-bath single-story home feels open, fresh, and welcoming. Soaring 9’ ceilings, PELLA windows, and natural light set the tone for comfortable living. The great room’s decorative gas fireplace adds ambience, while the kitchen and dining area are well-suited for everyday meals and casual gatherings. This home has been refreshed with care and attention to detail. October 2025 updates include—all new STAINLESS-STEEL APPLIANCES (wall oven, microwave, dishwasher, and refrigerator), new LVP FLOORING and CARPETING, fresh paint, new overhead lighting, paddle fans, and light fixtures, and updated kitchen cabinet hardware. Even the door locks are new. The guest bath’s STEP-IN SHOWER adds another convenience. Outside, refreshed landscaping gives the home lovely curb appeal, and a NEW WATER HEATER adds peace of mind. Plus the seller is offering a 1 year home warranty. Step outside to your private patio, perfect for summer evenings or morning coffee. The 2-car garage includes an opener and utility sink. The driveway is also 34 inches wider than standard—offering extra room for parking, unloading, or just a little breathing space. Living here means more time to enjoy life and less time worrying about upkeep. The HOA covers lawn mowing, mulching, leaf removal, snow removal over 2 inches, and periodic exterior painting of garage doors and shutters—all for just $130 a month. Walk to JD’s Custard, The Brew Garden, Kroger, or the library, and enjoy quick access to I-70 when you need to travel. Thoughtful updates, a low-maintenance lifestyle, and a friendly Englewood location & neighborhood make this home truly special—ready for you to move in. Spend holidays in your new home.
Listing Agent
Keller Williams Home Town Rlty Brokerage Phone: (937) 890-9111 Listed on: 11/01/2025

Home Details
Home Type
- Single Family
Est. Annual Taxes
- $4,577
Year Built
- 2002
Lot Details
- 8,712 Sq Ft Lot
- Lot Dimensions are 73 x 120
HOA Fees
- $130 Monthly HOA Fees
Parking
- 2 Car Attached Garage
- Parking Storage or Cabinetry
- Garage Door Opener
Home Design
- Brick Exterior Construction
Interior Spaces
- 1,584 Sq Ft Home
- 1-Story Property
- Ceiling Fan
- Gas Fireplace
- Double Pane Windows
- Vinyl Clad Windows
- Combination Kitchen and Living
- Crawl Space
- Fire and Smoke Detector
Kitchen
- Built-In Oven
- Cooktop
- Microwave
- Dishwasher
- Laminate Countertops
- Disposal
Bedrooms and Bathrooms
- 3 Bedrooms
- Walk-In Closet
- Bathroom on Main Level
- 2 Full Bathrooms
Laundry
- Dryer
- Washer
Outdoor Features
- Patio
- Porch
Utilities
- Forced Air Heating and Cooling System
- Heating System Uses Natural Gas
- Gas Water Heater
- High Speed Internet
- Cable TV Available
Community Details
- Association fees include ground maintenance, snow removal
- Millwood Village Sec 01 Subdivision, Monteray Floorplan
Listing and Financial Details
- Home warranty included in the sale of the property
- Assessor Parcel Number M57-01029-0016
Map
Home Values in the Area
Average Home Value in this Area
Tax History
| Year | Tax Paid | Tax Assessment Tax Assessment Total Assessment is a certain percentage of the fair market value that is determined by local assessors to be the total taxable value of land and additions on the property. | Land | Improvement |
|---|---|---|---|---|
| 2024 | $4,577 | $89,540 | $19,850 | $69,690 |
| 2023 | $4,577 | $89,540 | $19,850 | $69,690 |
| 2022 | $4,259 | $66,320 | $14,700 | $51,620 |
| 2021 | $4,271 | $66,320 | $14,700 | $51,620 |
| 2020 | $4,194 | $66,320 | $14,700 | $51,620 |
| 2019 | $4,145 | $59,790 | $14,700 | $45,090 |
| 2018 | $4,070 | $59,790 | $14,700 | $45,090 |
| 2017 | $4,020 | $59,790 | $14,700 | $45,090 |
| 2016 | $3,828 | $56,510 | $14,700 | $41,810 |
| 2015 | $3,498 | $56,510 | $14,700 | $41,810 |
| 2014 | $3,498 | $56,510 | $14,700 | $41,810 |
| 2012 | -- | $54,480 | $19,250 | $35,230 |
Property History
| Date | Event | Price | List to Sale | Price per Sq Ft | Prior Sale |
|---|---|---|---|---|---|
| 12/04/2025 12/04/25 | Pending | -- | -- | -- | |
| 11/01/2025 11/01/25 | For Sale | $280,000 | +21.7% | $177 / Sq Ft | |
| 10/08/2025 10/08/25 | Sold | $230,000 | -8.0% | $145 / Sq Ft | View Prior Sale |
| 09/28/2025 09/28/25 | Pending | -- | -- | -- | |
| 09/15/2025 09/15/25 | Price Changed | $249,900 | -3.5% | $158 / Sq Ft | |
| 09/07/2025 09/07/25 | Price Changed | $259,000 | -2.3% | $164 / Sq Ft | |
| 07/20/2025 07/20/25 | For Sale | $265,000 | -- | $167 / Sq Ft |
Purchase History
| Date | Type | Sale Price | Title Company |
|---|---|---|---|
| Fiduciary Deed | $230,000 | M&M Title | |
| Warranty Deed | -- | Safemark Title | |
| Warranty Deed | $168,000 | -- | |
| Warranty Deed | $171,100 | Landmark Title |
Mortgage History
| Date | Status | Loan Amount | Loan Type |
|---|---|---|---|
| Previous Owner | $73,000 | No Value Available |
Source: Dayton REALTORS®
MLS Number: 947015
APN: M57-01029-0016
- 306 Pauly Dr
- 534 Unger Ave
- 524 Koerner Ave
- 318 Shady Tree Ct
- 510 Rohr Ln
- 4245 W Wenger Rd
- 113 Lodestone Dr
- 900 Moonlight Dr
- 803 Albert St
- 817 Southview Dr
- 607 Albert St
- 208 S Walnut St
- 913 Avey Ln
- 122 Old Carriage Dr
- 505 Durst Dr
- 320 Camborne Dr
- 918 Sunset Dr
- 604 Heather St
- 150 Allison Ct
- 520 S Main St
