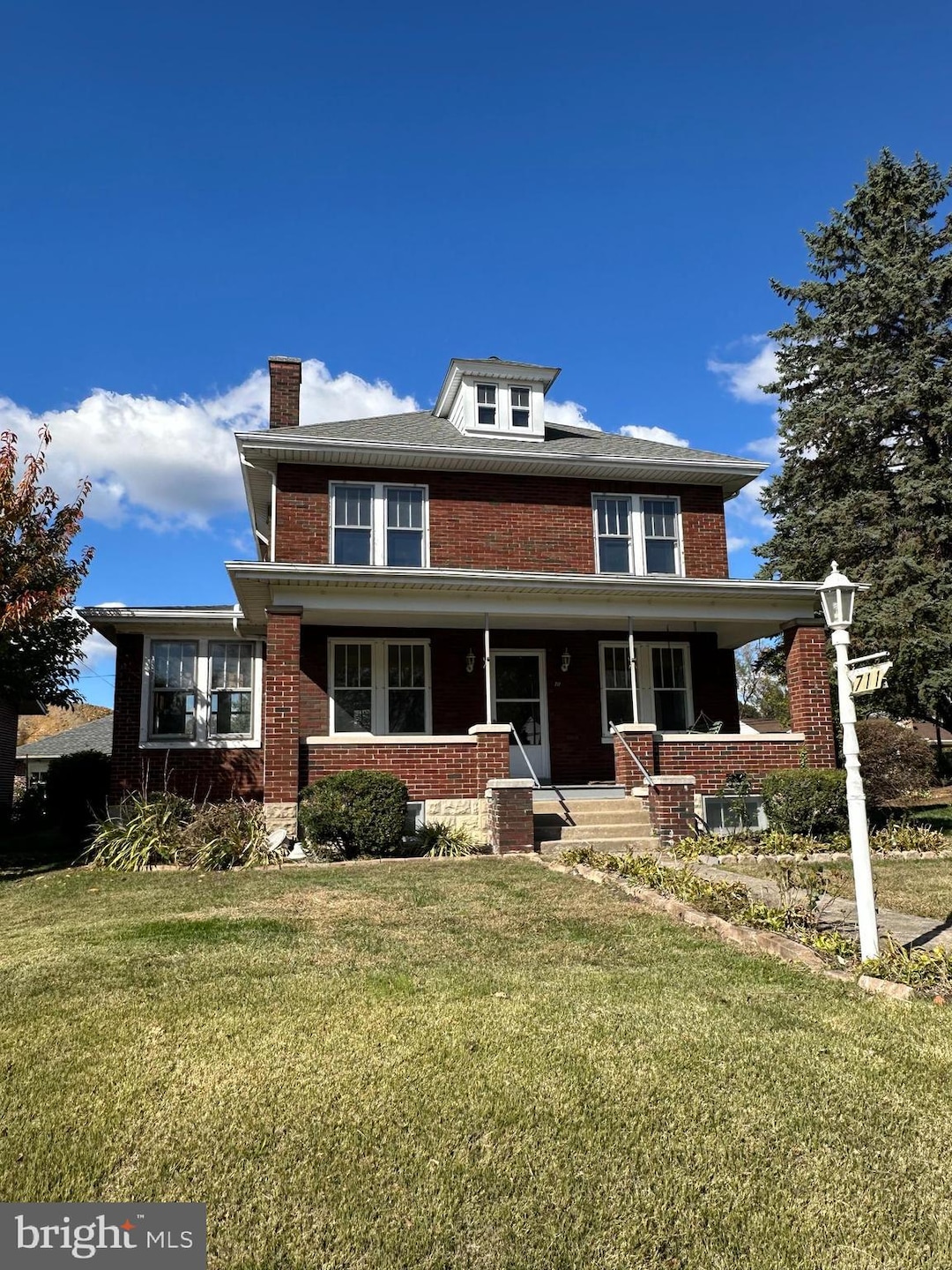711 Pine St Steelton, PA 17113
Estimated payment $1,539/month
Highlights
- Popular Property
- Traditional Architecture
- Sun or Florida Room
- 0.12 Acre Lot
- 1 Fireplace
- No HOA
About This Home
This classic traditional two story home is waiting for its new owners! Old world charm with the large front porch. This home features warm hardwood floors throughout. The spacious living room is home to a wood burning fireplace to enjoy during the cooler months. The side sunroom with hardwood floors, wood ceiling, and brick is sure to be a favorite spot! The formal dining room with french doors offers plenty of natural lighting and space to entertain. The kitchen which is located in the back of the home leads out to a small sunroom to relax in. Three bedrooms on the second level with a small back room that could serve as an office. Take notice that the full bath in newly renovated. The home features a walk up attic that serves as extra storage space! Two off street parking spaces in the back of the property. Newer roof on the home. Want to tour the home?.....give us a call today! Photo coming soon!
Listing Agent
(717) 877-2269 juliehess@kw.com Keller Williams of Central PA License #RS314719 Listed on: 10/28/2025

Home Details
Home Type
- Single Family
Est. Annual Taxes
- $4,332
Year Built
- Built in 1930
Lot Details
- 5,227 Sq Ft Lot
Parking
- Off-Street Parking
Home Design
- Traditional Architecture
- Brick Exterior Construction
- Block Foundation
Interior Spaces
- 1,867 Sq Ft Home
- Property has 2 Levels
- 1 Fireplace
- Living Room
- Dining Room
- Den
- Sun or Florida Room
- Screened Porch
- Basement Fills Entire Space Under The House
Bedrooms and Bathrooms
- 3 Bedrooms
- 1 Full Bathroom
Schools
- Steelton-Highspire Jr-Sr High School
Utilities
- Radiator
- Natural Gas Water Heater
Community Details
- No Home Owners Association
Listing and Financial Details
- Coming Soon on 11/17/25
- Assessor Parcel Number 59-002-014-000-0000
Map
Home Values in the Area
Average Home Value in this Area
Tax History
| Year | Tax Paid | Tax Assessment Tax Assessment Total Assessment is a certain percentage of the fair market value that is determined by local assessors to be the total taxable value of land and additions on the property. | Land | Improvement |
|---|---|---|---|---|
| 2025 | $4,216 | $80,000 | $16,900 | $63,100 |
| 2024 | $3,976 | $80,000 | $16,900 | $63,100 |
| 2023 | $3,976 | $80,000 | $16,900 | $63,100 |
| 2022 | $3,976 | $80,000 | $16,900 | $63,100 |
| 2021 | $4,136 | $80,000 | $16,900 | $63,100 |
| 2020 | $4,136 | $80,000 | $16,900 | $63,100 |
| 2019 | $4,136 | $80,000 | $16,900 | $63,100 |
| 2018 | $4,040 | $80,000 | $16,900 | $63,100 |
| 2017 | $4,040 | $80,000 | $16,900 | $63,100 |
| 2016 | $0 | $80,000 | $16,900 | $63,100 |
| 2015 | -- | $80,000 | $16,900 | $63,100 |
| 2014 | -- | $80,000 | $16,900 | $63,100 |
Purchase History
| Date | Type | Sale Price | Title Company |
|---|---|---|---|
| Warranty Deed | $146,500 | -- | |
| Deed | $118,900 | -- | |
| Deed | $118,900 | -- |
Mortgage History
| Date | Status | Loan Amount | Loan Type |
|---|---|---|---|
| Open | $98,000 | New Conventional | |
| Previous Owner | $117,063 | FHA | |
| Previous Owner | $117,063 | FHA |
Source: Bright MLS
MLS Number: PADA2050586
APN: 59-002-014
- 331 Locust St
- 100 S 4th St
- 589 Yale St
- 600 Yale St
- 100 N Front St
- 643 2nd St Unit 2nd
- 375 N Harrisburg St Unit D
- 1 Mars St
- 429 Penn St
- 3628 Derry St Unit 3628 Derry street Unit 2
- 1341 S 12th St
- 1341 S 12th St
- 700 Benton St Unit 2
- 2462 Brookwood St
- 2500 Brookwood St
- 2453 Berryhill St
- 424 S 25th St
- 2121 Kensington St
- 310 Bridge St Unit A
- 2039 Kensington St Unit A
