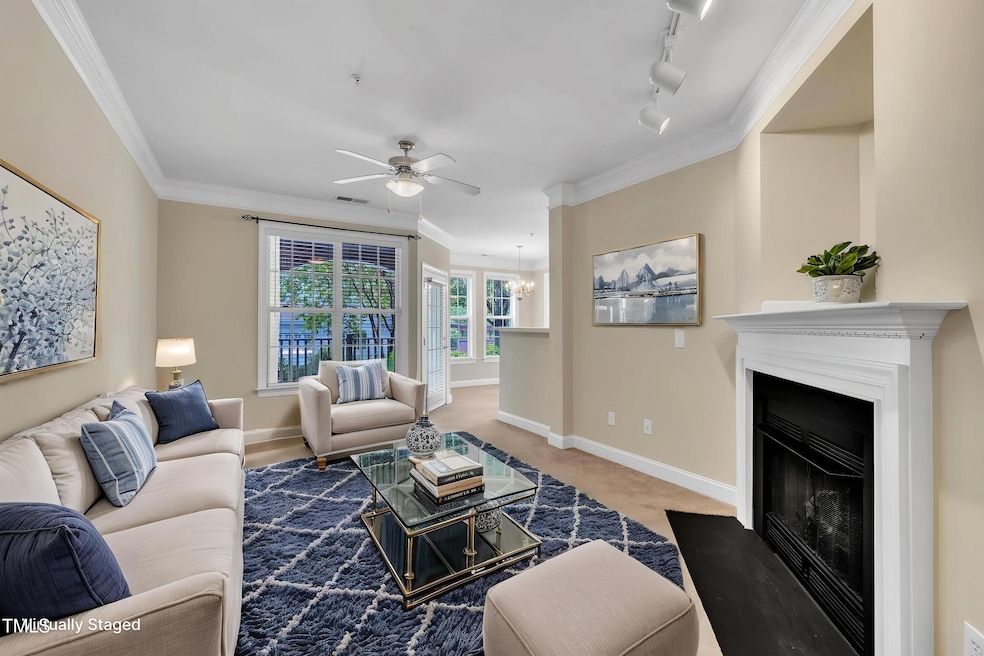
711 Providence Glen Dr Chapel Hill, NC 27514
Highlights
- Transitional Architecture
- Community Pool
- Brick Veneer
- Rashkis Elementary School Rated A
- Tennis Courts
- Double Vanity
About This Home
As of July 2025Now the best-priced 2BR in the community—plus the seller is covering 6 months of HOA dues for a qualified buyer! This move-in ready first-floor condo features a spacious split-bedroom layout with two private en-suite baths, offering excellent flexibility for roommates, guests, or a home office. The open living space is bright and inviting with tall ceilings, great natural light, a gas fireplace, and a private covered porch. A well-equipped galley kitchen includes plenty of cabinet space along with all appliances, including washer and dryer. With no stairs to navigate, first-floor access adds everyday ease—for you and your pets. The secure building is part of a well-kept community with a pool, tennis courts, clubhouse, and trails. Located on the UNC bus line and just minutes to I-40, Wegmans, restaurants, and shopping—this home delivers comfortable, low-maintenance living in an unbeatable Chapel Hill location.
Last Agent to Sell the Property
Dennis de Jong
Redfin Corporation License #303011 Listed on: 05/08/2025

Property Details
Home Type
- Condominium
Est. Annual Taxes
- $3,329
Year Built
- Built in 2004
HOA Fees
- $466 Monthly HOA Fees
Home Design
- Transitional Architecture
- Brick Veneer
- Permanent Foundation
- Shingle Roof
- Vinyl Siding
Interior Spaces
- 1,090 Sq Ft Home
- 1-Story Property
- Crown Molding
- Ceiling Fan
- Great Room with Fireplace
Kitchen
- Electric Range
- Microwave
- Dishwasher
Flooring
- Carpet
- Tile
Bedrooms and Bathrooms
- 2 Bedrooms
- Walk-In Closet
- 2 Full Bathrooms
- Double Vanity
- Walk-in Shower
Parking
- 1 Parking Space
- 1 Open Parking Space
Schools
- Rashkis Elementary School
- Guy Phillips Middle School
- East Chapel Hill High School
Utilities
- Forced Air Heating and Cooling System
Listing and Financial Details
- Assessor Parcel Number 9890605507.074
Community Details
Overview
- Providence Glen Association
- Providence Glen Subdivision
Recreation
- Tennis Courts
- Community Pool
Ownership History
Purchase Details
Purchase Details
Purchase Details
Purchase Details
Home Financials for this Owner
Home Financials are based on the most recent Mortgage that was taken out on this home.Purchase Details
Home Financials for this Owner
Home Financials are based on the most recent Mortgage that was taken out on this home.Similar Homes in Chapel Hill, NC
Home Values in the Area
Average Home Value in this Area
Purchase History
| Date | Type | Sale Price | Title Company |
|---|---|---|---|
| Deed | $315,400 | -- | |
| Warranty Deed | -- | None Available | |
| Warranty Deed | -- | None Available | |
| Warranty Deed | $220,000 | None Available | |
| Warranty Deed | $180,000 | -- |
Mortgage History
| Date | Status | Loan Amount | Loan Type |
|---|---|---|---|
| Previous Owner | $161,600 | Purchase Money Mortgage | |
| Previous Owner | $143,920 | Fannie Mae Freddie Mac | |
| Closed | $17,990 | No Value Available |
Property History
| Date | Event | Price | Change | Sq Ft Price |
|---|---|---|---|---|
| 07/25/2025 07/25/25 | Sold | $270,000 | -3.2% | $248 / Sq Ft |
| 06/28/2025 06/28/25 | Pending | -- | -- | -- |
| 05/30/2025 05/30/25 | Price Changed | $279,000 | -2.1% | $256 / Sq Ft |
| 05/08/2025 05/08/25 | For Sale | $284,900 | -- | $261 / Sq Ft |
Tax History Compared to Growth
Tax History
| Year | Tax Paid | Tax Assessment Tax Assessment Total Assessment is a certain percentage of the fair market value that is determined by local assessors to be the total taxable value of land and additions on the property. | Land | Improvement |
|---|---|---|---|---|
| 2024 | $3,528 | $201,400 | $0 | $201,400 |
| 2023 | $3,436 | $201,400 | $0 | $201,400 |
| 2022 | $3,297 | $201,400 | $0 | $201,400 |
| 2021 | $3,256 | $201,400 | $0 | $201,400 |
| 2020 | $3,029 | $175,100 | $0 | $175,100 |
| 2018 | $0 | $175,100 | $0 | $175,100 |
| 2017 | $3,297 | $175,100 | $0 | $175,100 |
| 2016 | $3,297 | $195,223 | $33,279 | $161,944 |
| 2015 | $3,297 | $195,223 | $33,279 | $161,944 |
| 2014 | -- | $195,223 | $33,279 | $161,944 |
Agents Affiliated with this Home
-
D
Seller's Agent in 2025
Dennis de Jong
Redfin Corporation
-

Buyer's Agent in 2025
Brooke Buchanan
Inhabit Real Estate
(919) 824-3580
43 Total Sales
Map
Source: Doorify MLS
MLS Number: 10094869
APN: 9890605507.074
- 1414 Arborgate Cir Unit 160
- 1513 Providence Glen Dr Unit 171
- 324 Providence Glen Dr Unit 32
- 211 Providence Glen Dr Unit 14
- 416 Englewood Dr
- 414 Englewood Dr
- 201 Presque Isle Ln Unit 201
- 415 Englewood Dr
- 409 Englewood Dr
- 255 Erwin Rd Unit A/B
- 107 Covington Dr
- 305 Mcgregor Dr Unit B
- 208 Scarlett Dr
- 105 Sir Richard Ln
- 203 Bluefield Rd
- 224 Kirkwood Dr
- 125 Forsyth Dr
- 240 Standish Dr
- 301 Charleston Ln
- 124 Woodbridge Ln






