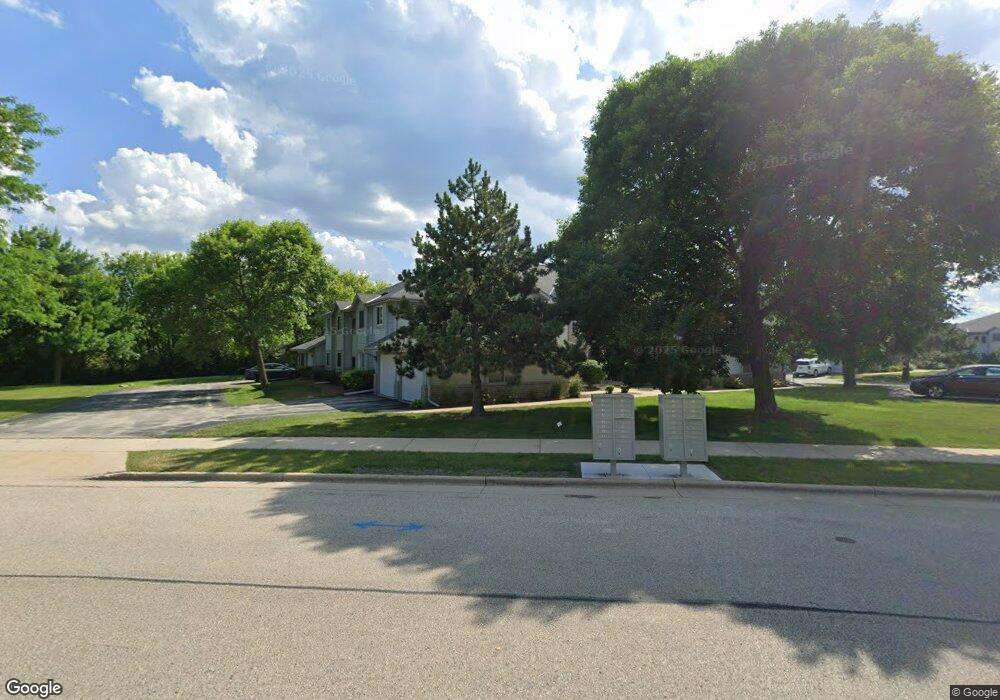711 Quinlan Dr Unit E Pewaukee, WI 53072
Estimated Value: $264,000 - $273,000
2
Beds
2
Baths
1,200
Sq Ft
$224/Sq Ft
Est. Value
About This Home
This home is located at 711 Quinlan Dr Unit E, Pewaukee, WI 53072 and is currently estimated at $268,710, approximately $223 per square foot. 711 Quinlan Dr Unit E is a home located in Waukesha County with nearby schools including Pewaukee Lake Elementary School, Asa Clark Middle School, and Pewaukee High School.
Ownership History
Date
Name
Owned For
Owner Type
Purchase Details
Closed on
Jun 4, 2020
Sold by
Moran Stacey M
Bought by
Logisz Alexander
Current Estimated Value
Home Financials for this Owner
Home Financials are based on the most recent Mortgage that was taken out on this home.
Original Mortgage
$159,198
Outstanding Balance
$141,380
Interest Rate
3.3%
Mortgage Type
VA
Estimated Equity
$127,330
Purchase Details
Closed on
Jul 24, 2015
Sold by
White Dennie S
Bought by
Morgan Stacey M
Purchase Details
Closed on
Aug 4, 2006
Sold by
Price Kevin W
Bought by
White Dennis S
Home Financials for this Owner
Home Financials are based on the most recent Mortgage that was taken out on this home.
Original Mortgage
$125,600
Interest Rate
6.78%
Mortgage Type
Purchase Money Mortgage
Purchase Details
Closed on
Oct 23, 2000
Sold by
Gunville Terence M and Gunville Lynette M
Bought by
Price Kevin W
Home Financials for this Owner
Home Financials are based on the most recent Mortgage that was taken out on this home.
Original Mortgage
$88,200
Interest Rate
7.96%
Purchase Details
Closed on
Jun 11, 1998
Sold by
Schlicht David J
Bought by
Gunville Terence M
Home Financials for this Owner
Home Financials are based on the most recent Mortgage that was taken out on this home.
Original Mortgage
$89,600
Interest Rate
6.62%
Create a Home Valuation Report for This Property
The Home Valuation Report is an in-depth analysis detailing your home's value as well as a comparison with similar homes in the area
Home Values in the Area
Average Home Value in this Area
Purchase History
| Date | Buyer | Sale Price | Title Company |
|---|---|---|---|
| Logisz Alexander | $178,000 | None Available | |
| Morgan Stacey M | $121,000 | None Available | |
| White Dennis S | $157,000 | None Available | |
| Price Kevin W | $98,000 | -- | |
| Gunville Terence M | $92,400 | -- |
Source: Public Records
Mortgage History
| Date | Status | Borrower | Loan Amount |
|---|---|---|---|
| Open | Logisz Alexander | $159,198 | |
| Previous Owner | White Dennis S | $125,600 | |
| Previous Owner | Price Kevin W | $88,200 | |
| Previous Owner | Gunville Terence M | $89,600 |
Source: Public Records
Tax History Compared to Growth
Tax History
| Year | Tax Paid | Tax Assessment Tax Assessment Total Assessment is a certain percentage of the fair market value that is determined by local assessors to be the total taxable value of land and additions on the property. | Land | Improvement |
|---|---|---|---|---|
| 2024 | $2,679 | $234,700 | $25,000 | $209,700 |
| 2023 | $2,530 | $205,200 | $25,000 | $180,200 |
| 2022 | $2,174 | $175,500 | $10,000 | $165,500 |
| 2021 | $2,318 | $175,500 | $10,000 | $165,500 |
| 2020 | $2,230 | $154,000 | $10,000 | $144,000 |
| 2019 | $2,123 | $154,000 | $10,000 | $144,000 |
| 2018 | $1,887 | $137,900 | $10,000 | $127,900 |
| 2017 | $2,416 | $137,900 | $10,000 | $127,900 |
| 2016 | $1,897 | $120,400 | $10,000 | $110,400 |
| 2015 | $1,912 | $120,400 | $10,000 | $110,400 |
| 2014 | $2,015 | $120,400 | $10,000 | $110,400 |
| 2013 | $2,015 | $110,900 | $10,000 | $100,900 |
Source: Public Records
Map
Nearby Homes
- 823 Quinlan Dr Unit E
- 827 Quinlan Dr Unit H
- 327 Sandy Cir
- 450 Sandy Cir
- 394 Sandy Cir
- 411 Sandy Cir
- 339 Park Hill Dr Unit H
- 368 Park Hill Dr Unit H
- 360 Park Hill Dr Unit G
- N44W25902 Lindsay Rd
- 285 Cardinal Ridge Dr Unit 285
- W226N1933 Cedar Court Ct Unit 202
- W226N2020 Cedar Lane Ln Unit 1002
- 1114 Oxbow Ct
- W226N2020 Cedar Lane Ln Unit 1004
- W226N2020 Cedar Lane Ln Unit 1001
- W226N2020 Cedar Lane Ln Unit 1003
- N28W25158 Parkway Ridge Cir Unit B
- N29W26151 Coachman Dr
- N28W26587 Miami Dr
- 711 Quinlan Dr Unit B
- 711 Quinlan Dr Unit E
- 711 Quinlan Dr Unit H
- 711 Quinlan Dr Unit G
- 711 Quinlan Dr Unit C
- 711 Quinlan Dr Unit D
- 711 Quinlan Dr Unit F
- 711 Quinlan Dr Unit A
- 711 Quinlan Dr Unit 711
- 711 Quinlan Dr Unit G
- 817 Quinlan Dr Unit H
- 817 Quinlan Dr Unit A
- 817 Quinlan Dr Unit E
- 817 Quinlan Dr Unit F
- 817 Quinlan Dr Unit C
- 817 Quinlan Dr Unit G
- 817 Quinlan Dr Unit D
- 817 Quinlan Dr Unit B
- 817 Quinlan Dr Unit 817
- 739 Quinlan Dr Unit A
