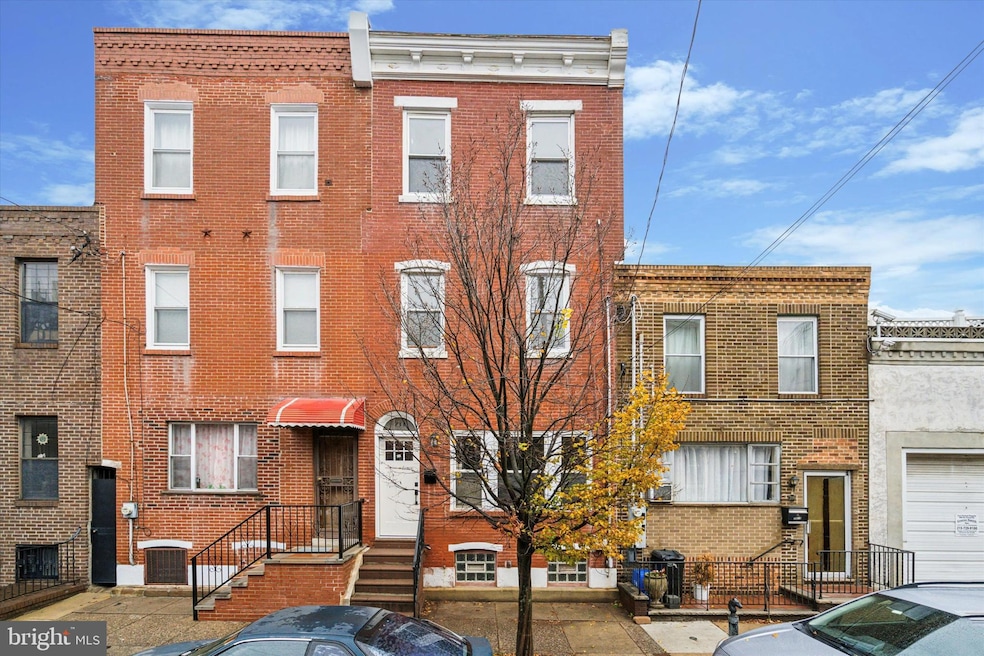
711 Reed St Philadelphia, PA 19147
Passyunk Square NeighborhoodEstimated payment $3,352/month
Highlights
- Traditional Architecture
- Radiator
- 2-minute walk to Louis P Paolone Sr Memorial Park
- No HOA
About This Home
The two hardest qualities to find in a Philadelphia house are size and location, and 711 Reed has both! Located in Passyunk Square, directly across from Fitness Works and two blocks from The Avenue, this over 2,000 sq foot, 6 bedroom home is filled with all of the essentials a growing family could need. Elevated several steps off of the street level, you immediately walk into a large, open living/dining/kitchen first floor, including bar seating, a large, south facing (light!) front window, and a powder room. Ascending up to the 2nd floor, you'll find a massive front bedroom, along with a full bath, and two connected bedrooms/office rooms, Continuing up to the 3rd floor, are three additional bedrooms, all with great natural light and size, along with an additional full bath. Basement is full-sized with high-joists, perfect for finishing. Owner has had all mechanicals and roof redone within the past several years, along with new flooring installed throughout. The SEPTA 47 bus runs up and down 7th and 8th Streets for easy access to Center City and South Philly. Capitolo, Goldstar, Columbus, Jefferson, and Dickinson parks are all within a few minute walk.
Townhouse Details
Home Type
- Townhome
Est. Annual Taxes
- $5,888
Year Built
- Built in 1925
Lot Details
- 897 Sq Ft Lot
- Lot Dimensions are 16.00 x 56.00
Home Design
- Traditional Architecture
- Brick Foundation
- Masonry
Interior Spaces
- 2,175 Sq Ft Home
- Property has 3 Levels
- Unfinished Basement
Bedrooms and Bathrooms
- 6 Bedrooms
Utilities
- Radiator
- Natural Gas Water Heater
Community Details
- No Home Owners Association
- Passyunk Square Subdivision
Listing and Financial Details
- Tax Lot 232
- Assessor Parcel Number 012027500
Map
Home Values in the Area
Average Home Value in this Area
Tax History
| Year | Tax Paid | Tax Assessment Tax Assessment Total Assessment is a certain percentage of the fair market value that is determined by local assessors to be the total taxable value of land and additions on the property. | Land | Improvement |
|---|---|---|---|---|
| 2025 | $5,221 | $420,700 | $84,140 | $336,560 |
| 2024 | $5,221 | $420,700 | $84,140 | $336,560 |
| 2023 | $5,221 | $373,000 | $74,600 | $298,400 |
| 2022 | $4,054 | $373,000 | $74,600 | $298,400 |
| 2021 | $4,054 | $0 | $0 | $0 |
| 2020 | $4,054 | $0 | $0 | $0 |
| 2019 | $3,742 | $0 | $0 | $0 |
| 2018 | $3,075 | $0 | $0 | $0 |
| 2017 | $3,075 | $0 | $0 | $0 |
| 2016 | $3,075 | $0 | $0 | $0 |
| 2015 | $2,803 | $0 | $0 | $0 |
| 2014 | -- | $209,200 | $15,969 | $193,231 |
| 2012 | -- | $9,504 | $1,233 | $8,271 |
Property History
| Date | Event | Price | Change | Sq Ft Price |
|---|---|---|---|---|
| 06/26/2025 06/26/25 | For Sale | $525,000 | 0.0% | $241 / Sq Ft |
| 05/05/2025 05/05/25 | Off Market | $525,000 | -- | -- |
| 03/26/2025 03/26/25 | For Sale | $525,000 | -- | $241 / Sq Ft |
Purchase History
| Date | Type | Sale Price | Title Company |
|---|---|---|---|
| Deed | $276,000 | None Available | |
| Deed | $172,000 | None Available | |
| Interfamily Deed Transfer | -- | -- |
Mortgage History
| Date | Status | Loan Amount | Loan Type |
|---|---|---|---|
| Open | $270,002 | FHA | |
| Closed | $220,800 | Purchase Money Mortgage | |
| Previous Owner | $153,000 | Fannie Mae Freddie Mac |
Similar Homes in Philadelphia, PA
Source: Bright MLS
MLS Number: PAPH2457510
APN: 012027500
- 701-3 Reed St
- 1424 S 7th St
- 635 Earp St
- 803 S 8th St
- 1437 S Beulah St
- 1439 S Franklin St
- 1400 S 8th St
- 1318 S 8th St
- 1303 S 8th St
- 1437 S 8th St
- 1439 S 8th St
- 706 Latona St Unit H
- 706 Latona St Unit J
- 706 Latona St Unit F
- 1416 S 6th St
- 1310 S 6th St
- 602 Wilder St
- 1428 S 6th St
- 1508 S Franklin St
- 1509 S 8th St
- 1435 S 7th St Unit 1
- 1444 S 7th St Unit 4
- 811 Earp St
- 827 Reed St Unit 2ND FL
- 1400 S Darien St Unit GARAGE SIDE ONLY
- 809 Wharton St Unit 2
- 1520 S Beulah St
- 1218-20 S 8th St Unit 6
- 833 Wharton St
- 1328 S 9th St Unit E
- 513 Wilder St
- 538 Federal St Unit 8
- 538 Federal St Unit 1
- 538 Federal St Unit 208
- 538 Federal St Unit 207
- 538 Federal St Unit 206
- 538 Federal St Unit 205
- 538 Federal St Unit 204
- 538 Federal St Unit 201
- 538 Federal St Unit 104






