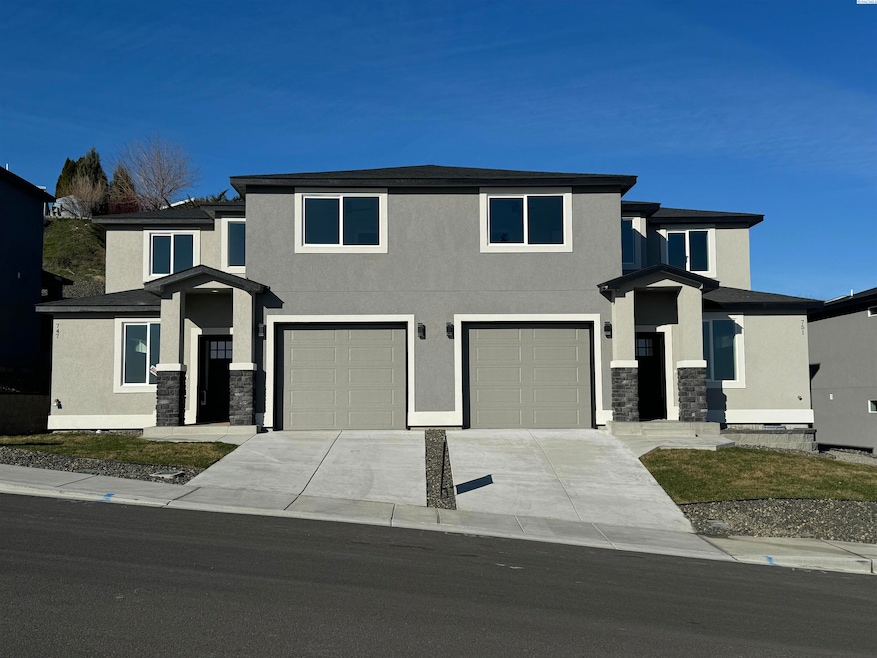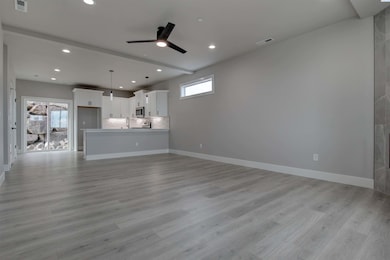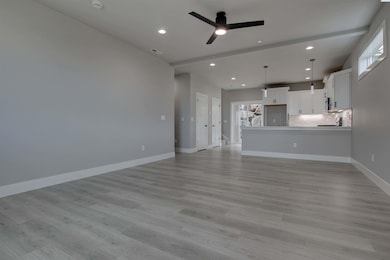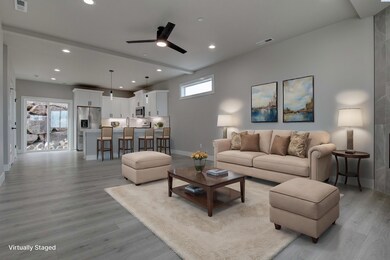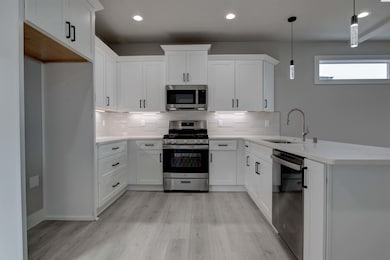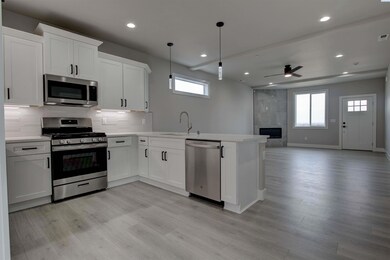NEW CONSTRUCTION
$2K PRICE DROP
711 Rio Vista Loop Unit Lot 2 Richland, WA 99352
Estimated payment $2,079/month
Total Views
14,421
3
Beds
2.5
Baths
1,500
Sq Ft
$259
Price per Sq Ft
Highlights
- New Construction
- 1 Car Attached Garage
- Carpet
- Covered Patio or Porch
- Partially Fenced Property
- Electric Fireplace
About This Home
MLS# 281061 Many options! New townhome subdivision in the heart of Richland. Traditional and daylight lots available providing natural light and scenic views for homeowners. All homes are stocked with upgraded finishes throughout. Double wall construction, stucco exteriors, full yard landscaping, quartz throughout, full tile surrounds and backsplash, under cabinet lighting, fireplace and fully finished garage. You are invited to explore this exciting new development!
Home Details
Home Type
- Single Family
Year Built
- Built in 2024 | New Construction
Lot Details
- 3,285 Sq Ft Lot
- Partially Fenced Property
Home Design
- Stucco
Interior Spaces
- 1,500 Sq Ft Home
- 2-Story Property
- Electric Fireplace
Flooring
- Carpet
- Laminate
Bedrooms and Bathrooms
- 3 Bedrooms
Parking
- 1 Car Attached Garage
- Garage Door Opener
Outdoor Features
- Covered Patio or Porch
Map
Create a Home Valuation Report for This Property
The Home Valuation Report is an in-depth analysis detailing your home's value as well as a comparison with similar homes in the area
Home Values in the Area
Average Home Value in this Area
Tax History
| Year | Tax Paid | Tax Assessment Tax Assessment Total Assessment is a certain percentage of the fair market value that is determined by local assessors to be the total taxable value of land and additions on the property. | Land | Improvement |
|---|---|---|---|---|
| 2024 | $476 | $341,860 | $50,000 | $291,860 |
| 2023 | $476 | $50,000 | $50,000 | -- |
Source: Public Records
Property History
| Date | Event | Price | List to Sale | Price per Sq Ft |
|---|---|---|---|---|
| 10/22/2025 10/22/25 | Price Changed | $387,900 | -0.5% | $259 / Sq Ft |
| 01/10/2025 01/10/25 | For Sale | $389,900 | -- | $260 / Sq Ft |
Source: Pacific Regional MLS
Source: Pacific Regional MLS
MLS Number: 281061
APN: 115983020000002
Nearby Homes
- 726 Rio Vista Loop Unit Lot52
- 734 Rio Vista Loop Unit Lot51
- 750 Rio Vista Loop Unit Lot49
- 795 Rio Vista Loop Unit Lot23
- 791 Rio Vista Loop Unit Lot22
- 787 Rio Vista Loop Unit Lot21
- 783 Rio Vista Loop Unit Lot20
- 779 Rio Vista Loop Unit Lot19
- 775 Rio Vista Loop Unit Lot18
- 875 Tulip Ln
- 0 Windmill Rd
- 691 Windmill Rd
- 132 Windhaven Ln
- 73 Ridgecliff Dr
- 681 Lonetree Ln
- 925 Heidel Ct
- 677 Lonetree Ln
- 667 Lonetree Ln
- 1000 Nka Queensgate
- 1505 Arbor St
- 2513 Duportail St
- 2555 Duportail St
- 2550 Duportail St
- Tbd Lee Blvd
- 3003 Queensgate Dr
- 69 Jadwin Ave
- 706 Davenport St
- 302 Greentree Ct
- 439 Golden Dr
- 615 Jadwin Ave
- 451 Westcliffe Blvd
- 355 Bradley Blvd
- 650 George Washington Way
- 4711 N Dallas Rd
- 379 Columbia Point Dr
- 717 Taylor St
- 575 Columbia Point Dr
- 1515 George Washington Way
- 3669 Stonecap St
- 1845 Leslie Rd
