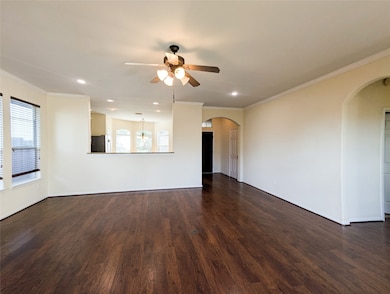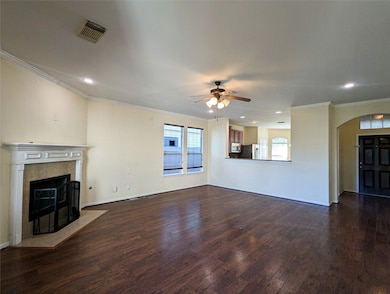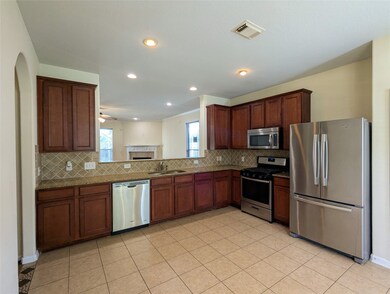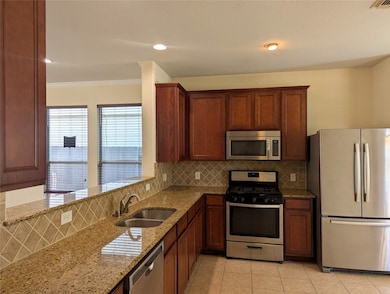711 Rock Creek Ct Rosenberg, TX 77469
Highlights
- Traditional Architecture
- Community Pool
- Family Room Off Kitchen
- Don Carter Elementary School Rated A
- Community Basketball Court
- Cul-De-Sac
About This Home
Charming one-story home on a quiet cul-de-sac, minutes from Hwy 59 and Brazos Town Center, easy access to shopping, restaurant, and movie theatre. No carpet! This former Taylor Morrison model home has lots of upgrades, with wood floors, ceiling fans in all the bedrooms and family room, gas/wood fireplace, high grade granite counter tops in kitchen. Cozy dining area has bay windows overlooking lush landscaping in front yard. Fridge, washer and dryer provided! Master bath has double sinks and separate shower and tub. Wood window blinds throughout the house. Community amenities include community center, swimming pool, splash park, and a recreation center with soccer, volleyball and basketball courts. Call today for a tour!
Home Details
Home Type
- Single Family
Est. Annual Taxes
- $6,623
Year Built
- Built in 2007
Lot Details
- Cul-De-Sac
Parking
- 2 Car Attached Garage
- Garage Door Opener
- Driveway
Home Design
- Traditional Architecture
Interior Spaces
- 1,522 Sq Ft Home
- 1-Story Property
- Ceiling Fan
- Gas Fireplace
- Family Room Off Kitchen
- Combination Kitchen and Dining Room
Kitchen
- Breakfast Bar
- Gas Oven
- Gas Cooktop
- Microwave
- Dishwasher
- Disposal
Bedrooms and Bathrooms
- 3 Bedrooms
- Double Vanity
- Separate Shower
Laundry
- Dryer
- Washer
Schools
- Carter Elementary School
- Reading Junior High School
- George Ranch High School
Utilities
- Central Heating and Cooling System
- Heating System Uses Gas
- No Utilities
Listing and Financial Details
- Property Available on 10/28/25
- Long Term Lease
Community Details
Overview
- Bonbrook Plantation South Subdivision
Recreation
- Community Basketball Court
- Community Playground
- Community Pool
Pet Policy
- Call for details about the types of pets allowed
- Pet Deposit Required
Map
Source: Houston Association of REALTORS®
MLS Number: 50472613
APN: 1651-01-002-0230-901
- 831 Shenandoah Falls Ln
- 8715 Rocky Knoll Ln
- 719 Honeysuckle Vine Dr
- 902 Aqua Vista Ln
- 523 Bonbrook Ln
- 827 Honeysuckle Vine Dr
- 8911 Japonica Dr
- 8915 Japonica Dr Unit DA
- 8715 Gladiolus Dr
- 9103 Turnbull Ln
- 9202 Sorrell Hollow Ln
- 607 Bain Bridge Hill Ct
- 9219 Turnbull Ln
- 8215 Paddle Rock Ln
- 611 Coldstone Ct
- 1018 Larkfield Dr
- 402 Heatherton Hill Dr
- 8107 Summer Breeze Ln
- 9311 Gilbert Hollow Dr
- 811 River Delta Ln
- 711 Shenandoah Falls Ln
- 218 Verde Lake Way
- 1122 Larkfield Dr
- 819 Messina Ln
- 9219 Downing St
- 1303 Keaton Ct
- 402 Conchola Ln
- 9407 Vista Falls Ct
- 9427 Mcdowell Dr
- 1019 Messina Ln
- 207 Lockridge Hill Ln
- 230 Silver Ripple Dr
- 246 Golden Grain Dr
- 307 Maverick Run Ct
- 719 Longstreet Dr
- 7326 Marina Heights Way
- 9415 Harmony Lake Ln
- 7219 Sunbreeze Ln
- 5519 Bridlewood Dr
- 7803 Blue Lake Dr







