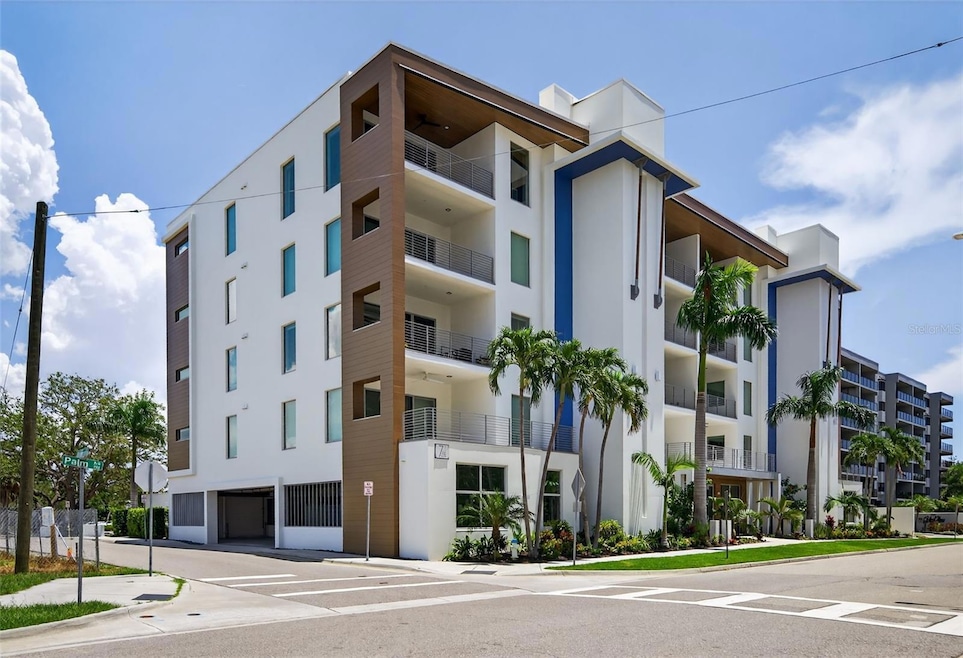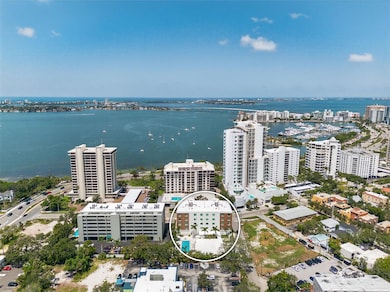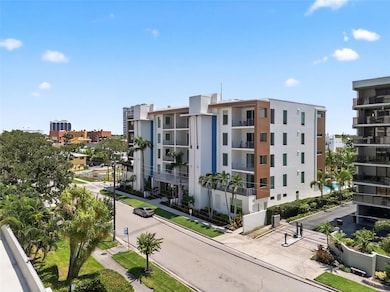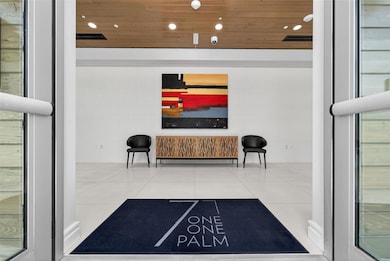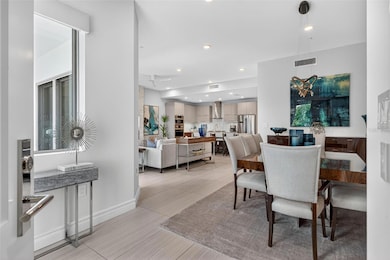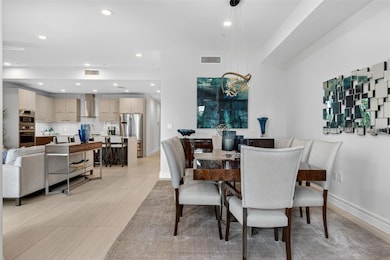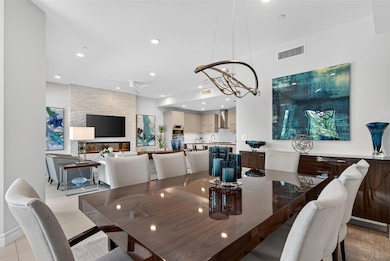
711 S Palm Ave Unit 303 Sarasota, FL 34236
Downtown Sarasota NeighborhoodEstimated payment $12,934/month
Highlights
- Property is near a marina
- Heated In Ground Pool
- City View
- Southside Elementary School Rated A
- Gated Community
- Open Floorplan
About This Home
Welcome to Residence 303 at 7 One One Palm, an exclusive 16-residence condominium on Palm Avenue in downtown Sarasota. Designed by Mark Sultana of DSDG and completed in 2019, this 3-bedroom, 3-bath home offers 1,815 sq. ft. of modern, low-maintenance living in one of Sarasota’s most walkable neighborhoods.
A semi-private elevator opens to a bright, open layout with 10-foot ceilings, floor-to-ceiling sliders, and porcelain tile flooring throughout the main living areas. The chef’s kitchen features Bosch appliances, a 5-burner gas cooktop, Cucine Ricci cabinetry, and a Caesarstone waterfall island.
The owner’s suite includes two walk-in closets and a spa-inspired bath, while two additional en-suite bedrooms provide ideal guest or office flexibility. Additional highlights include luxury wood flooring in all bedrooms, a full laundry room with sink, smart-home features, Hansgrohe fixtures, impact-rated windows and doors, and two secured garage parking spaces plus an air-conditioned storage unit.
Residents enjoy resort-style amenities, including the Palm Terrace with heated pool, spa, cabanas, firepit, and grills, along with a fitness center, package room, Paw Park, and onsite management.
Just steps from Selby Gardens, Bayfront Park, Marina Jack, and downtown dining, minutes to Lido Beach and St. Armands Circle, Residence 303 delivers the perfect blend of privacy, style, and convenience in the heart of Sarasota.
Listing Agent
MICHAEL SAUNDERS & COMPANY Brokerage Phone: 941-951-6660 License #3605864 Listed on: 09/25/2025

Co-Listing Agent
MICHAEL SAUNDERS & COMPANY Brokerage Phone: 941-951-6660 License #0412475
Property Details
Home Type
- Condominium
Est. Annual Taxes
- $19,820
Year Built
- Built in 2019
Lot Details
- West Facing Home
- Landscaped
HOA Fees
- $1,992 Monthly HOA Fees
Parking
- 2 Car Attached Garage
- Basement Garage
- Garage Door Opener
- Guest Parking
- Reserved Parking
- Deeded Parking
- Assigned Parking
Home Design
- Entry on the 1st floor
- Slab Foundation
- Concrete Siding
- Stucco
Interior Spaces
- 1,815 Sq Ft Home
- 1-Story Property
- Open Floorplan
- High Ceiling
- Window Treatments
- Sliding Doors
- Family Room Off Kitchen
- Living Room
- Dining Room
- City Views
- Home Security System
Kitchen
- Built-In Oven
- Range
- Recirculated Exhaust Fan
- Microwave
- Dishwasher
- Stone Countertops
- Disposal
Flooring
- Engineered Wood
- Tile
Bedrooms and Bathrooms
- 3 Bedrooms
- Walk-In Closet
- 3 Full Bathrooms
Laundry
- Laundry Room
- Dryer
- Washer
Pool
- Heated In Ground Pool
- Heated Spa
- In Ground Spa
- Pool Lighting
Outdoor Features
- Property is near a marina
- Balcony
- Covered Patio or Porch
- Exterior Lighting
- Outdoor Storage
Location
- Property is near public transit
Schools
- Southside Elementary School
- Booker Middle School
- Sarasota High School
Utilities
- Central Heating and Cooling System
- Thermostat
- Phone Available
- Cable TV Available
Listing and Financial Details
- Visit Down Payment Resource Website
- Assessor Parcel Number 2036034007
Community Details
Overview
- Association fees include common area taxes, pool, maintenance structure, ground maintenance, sewer, trash
- Mid-Rise Condominium
- 7 One One Palm Subdivision
Amenities
- Community Storage Space
- Elevator
Recreation
- Community Pool
Security
- Card or Code Access
- Gated Community
- Fire and Smoke Detector
Map
Home Values in the Area
Average Home Value in this Area
Tax History
| Year | Tax Paid | Tax Assessment Tax Assessment Total Assessment is a certain percentage of the fair market value that is determined by local assessors to be the total taxable value of land and additions on the property. | Land | Improvement |
|---|---|---|---|---|
| 2024 | $19,257 | $1,276,562 | -- | -- |
| 2023 | $19,257 | $1,453,700 | $0 | $1,453,700 |
| 2022 | $18,174 | $1,404,600 | $0 | $1,404,600 |
| 2021 | $15,136 | $959,100 | $0 | $959,100 |
| 2020 | $15,451 | $954,400 | $0 | $954,400 |
| 2019 | $0 | $0 | $0 | $0 |
Property History
| Date | Event | Price | List to Sale | Price per Sq Ft | Prior Sale |
|---|---|---|---|---|---|
| 11/12/2025 11/12/25 | Price Changed | $1,759,000 | -4.9% | $969 / Sq Ft | |
| 09/25/2025 09/25/25 | For Sale | $1,850,000 | +58.8% | $1,019 / Sq Ft | |
| 04/16/2019 04/16/19 | Sold | $1,164,822 | +5.9% | $575 / Sq Ft | View Prior Sale |
| 03/09/2017 03/09/17 | Pending | -- | -- | -- | |
| 01/09/2017 01/09/17 | For Sale | $1,099,900 | -- | $543 / Sq Ft |
Purchase History
| Date | Type | Sale Price | Title Company |
|---|---|---|---|
| Special Warranty Deed | $1,164,822 | Attorney |
About the Listing Agent

Steven Moore is a Sarasota-based real estate advisor known for blending luxury sales expertise, new construction knowledge, and development-level insight to help clients buy, sell, and build with confidence across Sarasota’s most sought after neighborhoods.
With a decade of experience at Seaward Development, one of Sarasota’s leading luxury builders, Steven helped deliver more than $250M in high-end residential projects, including modern waterfront homes, boutique condominiums, and
Steven's Other Listings
Source: Stellar MLS
MLS Number: A4666261
APN: 2036-03-4007
- 755 S Palm Ave Unit 502
- 755 S Palm Ave Unit 604
- 707 S Gulfstream Ave Unit 604
- 707 S Gulfstream Ave Unit 301
- 707 S Gulfstream Ave Unit 602
- 770 S Palm Ave Unit PH2
- 770 S Palm Ave Unit 604
- 770 S Palm Ave Unit 203
- 1542 Oak St Unit 6
- 1542 Oak St Unit 102
- 605 S Gulfstream Ave Unit 5S
- 605 S Gulfstream Ave Unit 12
- 635 S Orange Ave Unit 404
- 1513 Oak St Unit 18
- 718 Hudson Ave
- 626 Rawls Ave
- 500 S Palm Ave Unit 31
- 446 Burns Ct
- 505 S Orange Ave Unit 501
- 1720 Alderman St
- 615 S Palm Ave Unit 4
- 770 S Palm Ave Unit 1704
- 635 S Orange Ave Unit 304
- 555 S Gulfstream Ave Unit 405
- 800 Hudson Ave Unit 105
- 1637 Oak St
- 435 S Gulfstream Ave Unit 906
- 435 S Gulfstream Ave Unit 506
- 435 S Gulfstream Ave Unit 702
- 1650 Pine Tree Ln Unit 104
- 1740 Alderman St Unit 7
- 1716 Oak St
- 301 S Gulfstream Ave Unit 302
- 301 S Gulfstream Ave Unit 301
- 301 S Gulfstream Ave Unit 304
- 626 S Osprey Ave
- 618 S Osprey Ave
- 201 S Palm Ave
- 1736 Morrill St
- 101 S Gulfstream Ave Unit 10E
