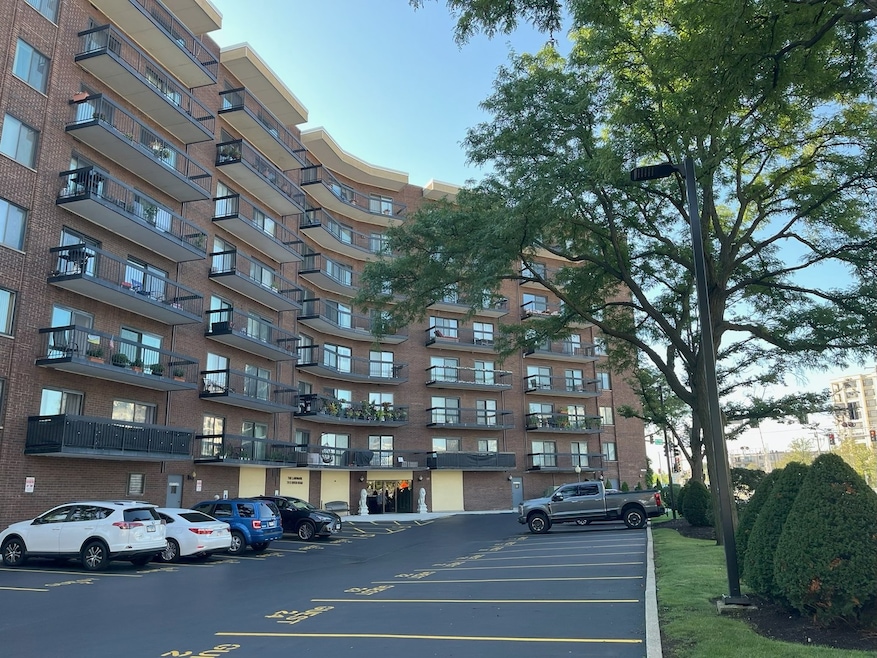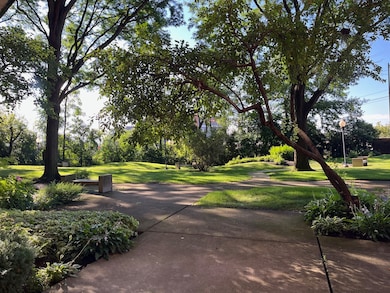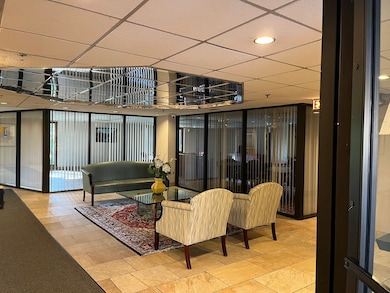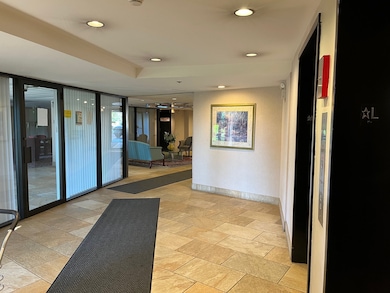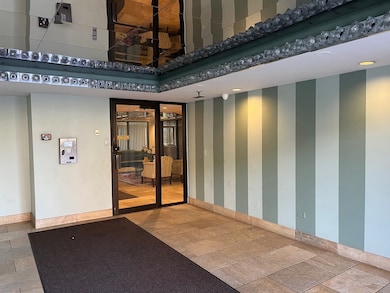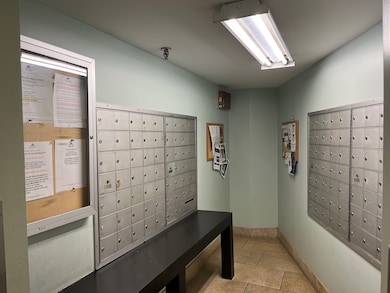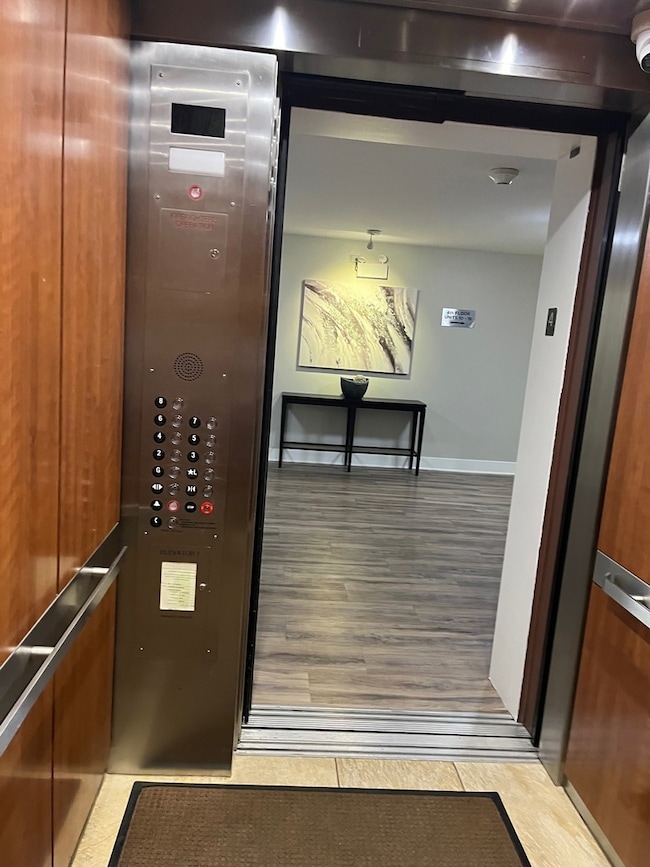711 S River Rd, Unit 401 Floor 4 Des Plaines, IL 60016
Estimated payment $2,060/month
Highlights
- Living Room
- Laundry Room
- Dining Room
- Maine West High School Rated A-
- Central Air
- Family Room
About This Home
This 2-bedroom, 2-bathroom condo offers a comfortable floor plan and a desirable downtown Des Plaines location. The primary suite features ample closet space and its own full bathroom, while the second bedroom provides flexibility for guests, an office, or additional living space. A dedicated garage parking space and storage unit are included, adding everyday convenience. Residents of this secure, elevator building enjoy access to a fitness center, party room, and a tranquil courtyard. The property is close to the Metra station, restaurants, shops, entertainment, O'Hare Airport, and I-294, ideal for commuting and travel.
Listing Agent
Capital Commercial Real Estate Brokerage, PLLC License #471006944 Listed on: 09/09/2025
Property Details
Home Type
- Condominium
Est. Annual Taxes
- $3,508
Year Built
- Built in 1980
Lot Details
- Additional Parcels
HOA Fees
- $467 Monthly HOA Fees
Parking
- 1 Car Garage
- Parking Included in Price
Home Design
- Entry on the 4th floor
- Brick Exterior Construction
Interior Spaces
- 1,340 Sq Ft Home
- Family Room
- Living Room
- Dining Room
- Laundry Room
Bedrooms and Bathrooms
- 2 Bedrooms
- 2 Potential Bedrooms
- 2 Full Bathrooms
Utilities
- Central Air
- Heating Available
- Lake Michigan Water
Listing and Financial Details
- Senior Tax Exemptions
- Homeowner Tax Exemptions
Community Details
Overview
- Association fees include water, parking, insurance, exterior maintenance, lawn care, snow removal
- 120 Units
- Minnette Johnson Association, Phone Number (312) 475-9400
- Property managed by Advantage Management
- 7-Story Property
Pet Policy
- No Pets Allowed
Map
About This Building
Home Values in the Area
Average Home Value in this Area
Tax History
| Year | Tax Paid | Tax Assessment Tax Assessment Total Assessment is a certain percentage of the fair market value that is determined by local assessors to be the total taxable value of land and additions on the property. | Land | Improvement |
|---|---|---|---|---|
| 2024 | $2,987 | $17,298 | $628 | $16,670 |
| 2023 | $2,867 | $17,298 | $628 | $16,670 |
| 2022 | $2,867 | $17,298 | $628 | $16,670 |
| 2021 | $2,348 | $13,634 | $510 | $13,124 |
| 2020 | $2,433 | $13,634 | $510 | $13,124 |
| 2019 | $2,428 | $15,193 | $510 | $14,683 |
| 2018 | $2,008 | $12,899 | $451 | $12,448 |
| 2017 | $2,005 | $12,899 | $451 | $12,448 |
| 2016 | $2,395 | $12,899 | $451 | $12,448 |
| 2015 | $1,811 | $10,486 | $427 | $10,059 |
| 2014 | $1,800 | $10,486 | $427 | $10,059 |
| 2013 | $1,606 | $9,236 | $427 | $8,809 |
Property History
| Date | Event | Price | List to Sale | Price per Sq Ft |
|---|---|---|---|---|
| 10/29/2025 10/29/25 | Price Changed | $247,000 | -9.9% | $184 / Sq Ft |
| 10/03/2025 10/03/25 | Price Changed | $274,000 | -5.2% | $204 / Sq Ft |
| 09/25/2025 09/25/25 | For Sale | $289,000 | 0.0% | $216 / Sq Ft |
| 09/19/2025 09/19/25 | Off Market | $289,000 | -- | -- |
| 09/09/2025 09/09/25 | For Sale | $289,000 | -- | $216 / Sq Ft |
Purchase History
| Date | Type | Sale Price | Title Company |
|---|---|---|---|
| Deed | -- | -- | |
| Deed | -- | -- |
Source: Midwest Real Estate Data (MRED)
MLS Number: 12456678
APN: 09-16-304-012-1035
- 1675 Mill St Unit 302
- 1685 Mill St Unit 605
- 650 S River Rd Unit 306
- 675 Pearson St Unit 710
- 1600 E Thacker St Unit 706
- 750 Pearson St Unit 904
- 555 S River Rd Unit 301
- 835 Pearson St Unit 310
- 960 S River Rd Unit 208
- 1470 Jefferson St Unit 405
- 821 Lexington Cir E
- 550 Ida St Unit 2NW
- 1491 Ashland Ave Unit 3NW
- 1524 Oakwood Ave
- 501 Alles St Unit 501A
- 501 Alles St Unit 302A
- 843 Lexington Cir E
- 905 Center St Unit B507
- 476 Alles St Unit 508
- 1389 Perry St Unit 303
- 1670 Mill St Unit 306
- 1650 Mill St Unit 206
- 659 S River Rd Unit 5C
- 1555 Ellinwood Ave
- 1646 River St
- 656 Pearson St Unit 505C
- 603 S River Rd Unit 1L
- 750 Pearson St Unit 408
- 595 S Des Plaines River Rd
- 815 Pearson St Unit 10
- 835 Pearson St Unit 209
- 835 Pearson St Unit 210
- 960 S River Rd Unit 412
- 1653 Oakwood Ave Unit TWO BEDS
- 1425 Ellinwood Ave
- 498 Lee St Unit 2S
- 1026 S River Rd Unit 3B
- 1026 S River Rd Unit 3C
- 1036 S River Rd Unit 3
- 809 Lee St
