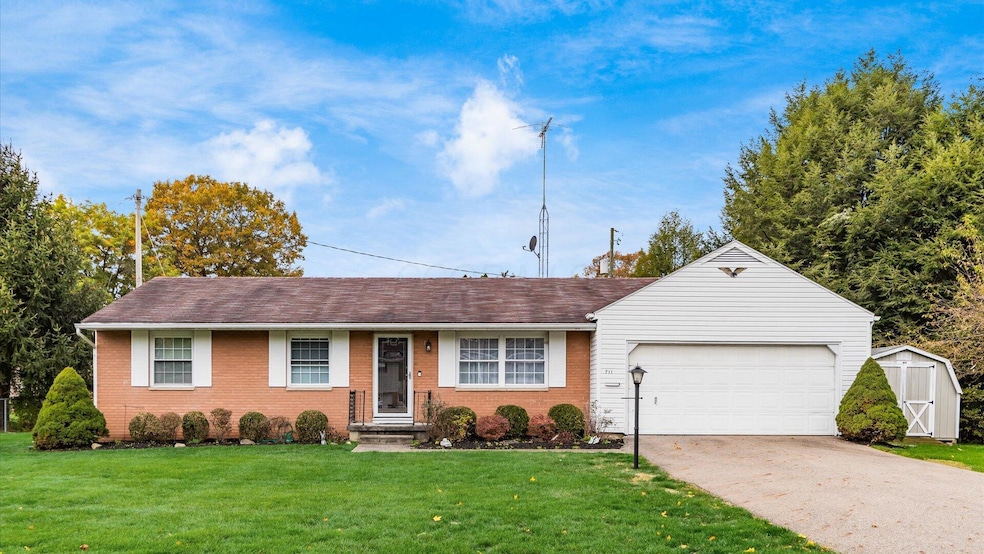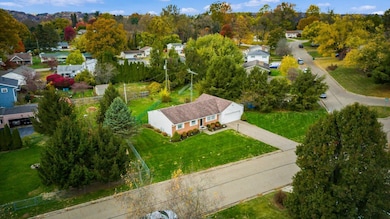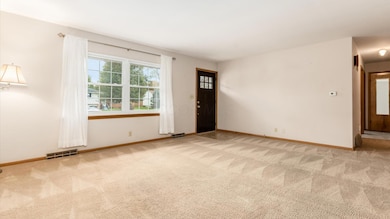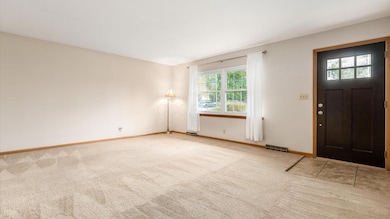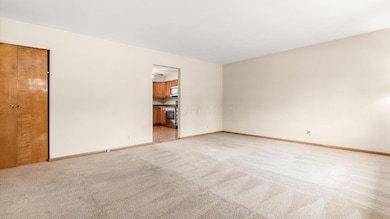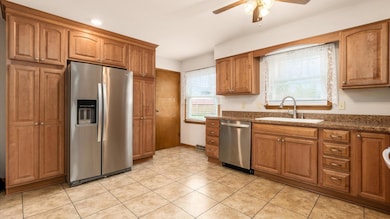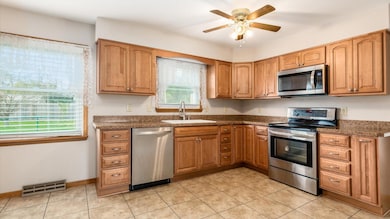711 Sherwick Rd Newark, OH 43055
Estimated payment $1,650/month
Total Views
6,498
3
Beds
2
Baths
1,400
Sq Ft
$204
Price per Sq Ft
Highlights
- Popular Property
- No HOA
- 2 Car Attached Garage
- Ranch Style House
- Fenced Yard
- Forced Air Heating and Cooling System
About This Home
This ranch home is conveniently located in west Newark. The home has 1,400 square feet of living space with: three bedrooms, two full bathrooms, a spacious living room, remodeled eat-in kitchen with plenty of cabinet space plus stainless steel appliances, and a family/dining room. The main bedroom has a private full bathroom. There's also a remodeled guest full bathroom. The full basement has plenty of room for storage. There is a two-car garage, a whole house generator, a storage shed, and a fenced backyard.
Home Details
Home Type
- Single Family
Est. Annual Taxes
- $1,775
Year Built
- Built in 1966
Lot Details
- 0.3 Acre Lot
- Fenced Yard
Parking
- 2 Car Attached Garage
Home Design
- Ranch Style House
- Brick Exterior Construction
- Block Foundation
- Vinyl Siding
Interior Spaces
- 1,400 Sq Ft Home
- Family Room
- Carpet
- Basement Fills Entire Space Under The House
- Laundry on lower level
Kitchen
- Electric Range
- Microwave
- Dishwasher
Bedrooms and Bathrooms
- 3 Main Level Bedrooms
- 2 Full Bathrooms
Utilities
- Forced Air Heating and Cooling System
- Heating System Uses Gas
Community Details
- No Home Owners Association
Listing and Financial Details
- Assessor Parcel Number 054-258294-00.000
Map
Create a Home Valuation Report for This Property
The Home Valuation Report is an in-depth analysis detailing your home's value as well as a comparison with similar homes in the area
Home Values in the Area
Average Home Value in this Area
Tax History
| Year | Tax Paid | Tax Assessment Tax Assessment Total Assessment is a certain percentage of the fair market value that is determined by local assessors to be the total taxable value of land and additions on the property. | Land | Improvement |
|---|---|---|---|---|
| 2024 | $1,775 | $59,430 | $21,000 | $38,430 |
| 2023 | $1,117 | $59,430 | $21,000 | $38,430 |
| 2022 | $1,596 | $48,520 | $12,990 | $35,530 |
| 2021 | $1,674 | $48,520 | $12,990 | $35,530 |
| 2020 | $1,715 | $48,520 | $12,990 | $35,530 |
| 2019 | $1,278 | $37,320 | $9,980 | $27,340 |
| 2018 | $1,279 | $0 | $0 | $0 |
| 2017 | $624 | $0 | $0 | $0 |
| 2016 | $890 | $0 | $0 | $0 |
| 2015 | $777 | $0 | $0 | $0 |
| 2014 | $2,483 | $0 | $0 | $0 |
| 2013 | $2,582 | $0 | $0 | $0 |
Source: Public Records
Property History
| Date | Event | Price | List to Sale | Price per Sq Ft | Prior Sale |
|---|---|---|---|---|---|
| 11/04/2025 11/04/25 | For Sale | $284,900 | +146.7% | $204 / Sq Ft | |
| 10/09/2012 10/09/12 | Sold | $115,500 | -3.3% | $83 / Sq Ft | View Prior Sale |
| 09/09/2012 09/09/12 | Pending | -- | -- | -- | |
| 08/24/2012 08/24/12 | For Sale | $119,500 | -- | $85 / Sq Ft |
Source: Columbus and Central Ohio Regional MLS
Purchase History
| Date | Type | Sale Price | Title Company |
|---|---|---|---|
| Fiduciary Deed | $115,500 | None Available | |
| Deed | $114,500 | -- |
Source: Public Records
Mortgage History
| Date | Status | Loan Amount | Loan Type |
|---|---|---|---|
| Open | $118,000 | Adjustable Rate Mortgage/ARM |
Source: Public Records
Source: Columbus and Central Ohio Regional MLS
MLS Number: 225041182
APN: 054-258294-00.000
Nearby Homes
- 712 Stone Ridge Way
- 855 E Village Dr
- 632 Granville Rd
- 584 Moull St Unit A
- 709 Meadow Dr
- 594 N 21st St
- 188 Meadow Dr
- 184 Meadow Dr
- 565 Granville St
- 562 Jutlew Rd
- 533 Leslie Dr
- 810 Walker St
- 913 Roosevelt Ct
- 979 Granville Rd
- 473 Meadowbrook Dr
- 440 Reverie Place
- 1006 Kingsbury Ct Unit 1006
- 408 Granville St
- 498 Marion Manor Woods
- 361 Granville St
- 582 Moull St Unit Condo
- 524 Jefferson Rd Unit 524 Jefferson Rd.
- 929 Storybook Ln Unit 929 Story Book Lane
- 951-1008 Coventry Village Green Ct
- 487 Catalina Dr Unit C-5
- 1049 Sunrise Dr
- 236 Woods Ave Unit A
- 301 Executive Dr N
- 41 Bowers Ave
- 1372 Londondale Pkwy
- 1470 Long Pond Dr
- 1420 Londondale Pkwy
- 425 Mount Vernon Rd
- 119 Maholm St
- 119 Maholm St
- 100 Chestnut St
- 930 King Rd
- 28 Western Ave Unit 28 Western Ave
- 1251 Country
- 205 Hudson Ave
