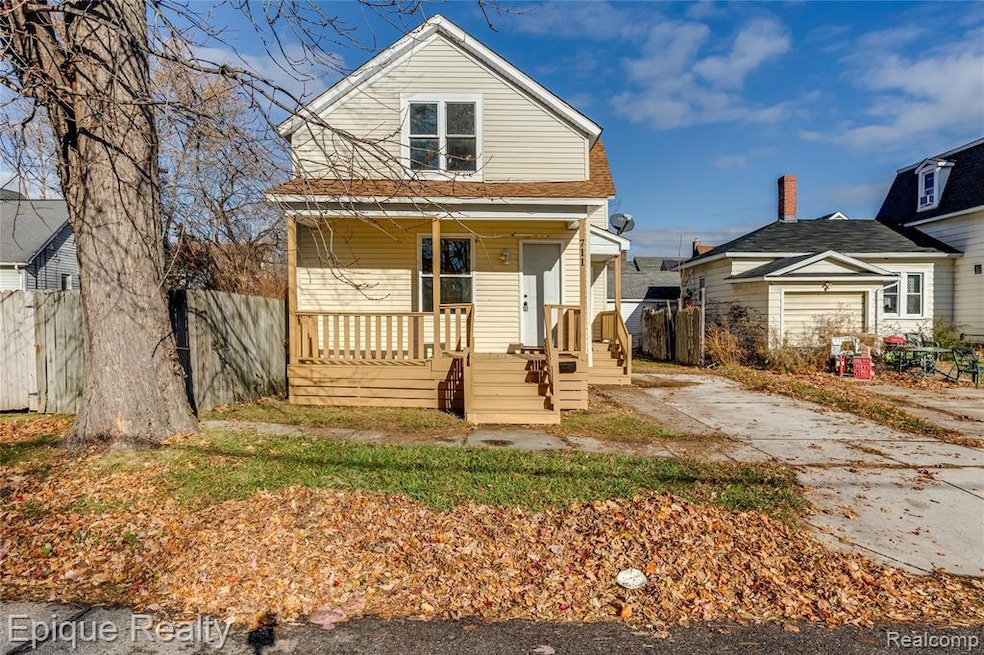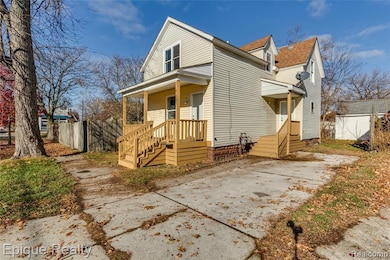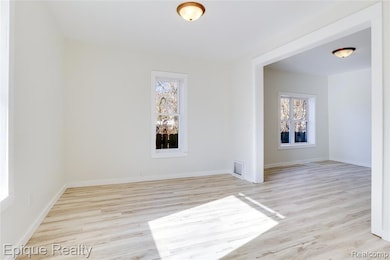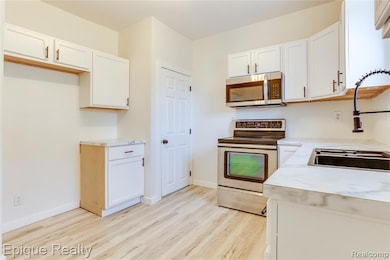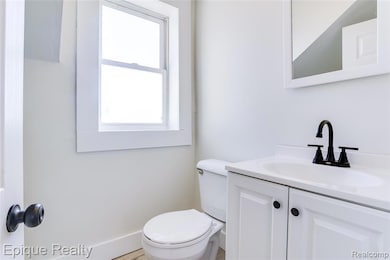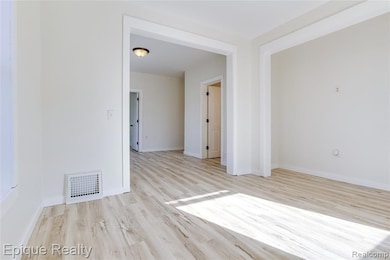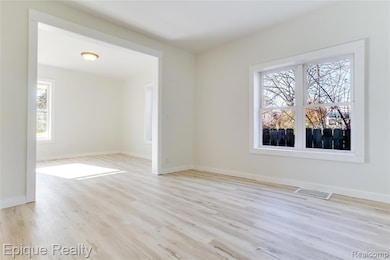711 Stanton St Port Huron, MI 48060
Estimated payment $900/month
4
Beds
1.5
Baths
1,035
Sq Ft
$135
Price per Sq Ft
About This Home
Move-in ready and updated throughout. This 4-bedroom, 1.5-bath home features a main-floor bedroom and a full bath on the main level. Upstairs, you’ll find a half bath along with a bonus room that works great as an office, playroom, or extra storage. Updates were completed in 2025, including new flooring, paint, kitchen, and bathrooms. The furnace and hot water heater were replaced in 2023. Convenient location near downtown, SC4, parks, and the highway. Possible land contract opportunity available.
Home Details
Home Type
- Single Family
Est. Annual Taxes
Year Built
- Built in 1928 | Remodeled in 2025
Lot Details
- 1,742 Sq Ft Lot
- Lot Dimensions are 33x57
Home Design
- Block Foundation
- Vinyl Construction Material
Interior Spaces
- 1,035 Sq Ft Home
- 1.5-Story Property
- Unfinished Basement
Kitchen
- Free-Standing Electric Oven
- Microwave
Bedrooms and Bathrooms
- 4 Bedrooms
Location
- Ground Level
Utilities
- Forced Air Heating System
- Heating System Uses Natural Gas
Community Details
- No Home Owners Association
- Fort Gratiot Military Reservation Sub Subdivision
Listing and Financial Details
- Assessor Parcel Number 74063650124000
Map
Create a Home Valuation Report for This Property
The Home Valuation Report is an in-depth analysis detailing your home's value as well as a comparison with similar homes in the area
Home Values in the Area
Average Home Value in this Area
Tax History
| Year | Tax Paid | Tax Assessment Tax Assessment Total Assessment is a certain percentage of the fair market value that is determined by local assessors to be the total taxable value of land and additions on the property. | Land | Improvement |
|---|---|---|---|---|
| 2025 | $2,121 | $40,500 | $0 | $0 |
| 2024 | $1,658 | $37,600 | $0 | $0 |
| 2023 | $1,577 | $30,500 | $0 | $0 |
| 2022 | $1,551 | $22,800 | $0 | $0 |
| 2021 | $1,352 | $21,800 | $0 | $0 |
| 2020 | $952 | $19,500 | $19,500 | $0 |
| 2019 | $875 | $12,900 | $0 | $0 |
| 2018 | $856 | $12,900 | $0 | $0 |
| 2017 | $787 | $12,400 | $0 | $0 |
| 2016 | $668 | $12,400 | $0 | $0 |
| 2015 | $466 | $12,800 | $12,800 | $0 |
| 2014 | $466 | $13,000 | $13,000 | $0 |
| 2013 | -- | $12,500 | $0 | $0 |
Source: Public Records
Property History
| Date | Event | Price | List to Sale | Price per Sq Ft |
|---|---|---|---|---|
| 11/20/2025 11/20/25 | For Sale | $139,900 | -- | $135 / Sq Ft |
Source: Realcomp
Purchase History
| Date | Type | Sale Price | Title Company |
|---|---|---|---|
| Warranty Deed | $60,000 | None Listed On Document | |
| Warranty Deed | -- | None Listed On Document | |
| Quit Claim Deed | -- | None Available | |
| Land Contract | -- | None Available | |
| Land Contract | $80,000 | First American Title Ins Co | |
| Interfamily Deed Transfer | -- | Maritime Title Agency Llc | |
| Warranty Deed | $20,000 | None Available |
Source: Public Records
Mortgage History
| Date | Status | Loan Amount | Loan Type |
|---|---|---|---|
| Open | $48,000 | New Conventional | |
| Previous Owner | $73,500 | Seller Take Back |
Source: Public Records
Source: Realcomp
MLS Number: 20251055508
APN: 06-365-0124-000
Nearby Homes
- 713 Rawlins St
- 1002 Erie St
- 822 Saint Clair St
- 805 Pine Grove Ave
- 917 Saint Clair St
- 201 Beers St Unit 32
- 201 Beers St Unit 53
- 201 Beers St Unit 44
- 201 Beers St Unit 34
- 915 10th Ave
- 1013 Miller St
- 1011 Pearl St
- 443 11th St
- 1503 Elk St
- 1433 Poplar St
- 1123 Wells St
- 1203 Varney St
- 1227 Young St
- 624 12th St
- 1102 Lapeer Ave
- 1104 4th St
- 1422 Lyon St Unit C
- 2210 Willow St
- 1805 Military St
- 1104 Minnie St
- 1905 16th St Unit 1
- 2312 12th St
- 2849 15th Ave
- 2455 Military St Unit 5
- 2900 Golden Crest Ct
- 2060 Parkdale Dr
- 3345 Military St
- 3900 Aspen Dr
- 2851 Glenview Ct
- 2960-2968 Beach Rd
- 3501 N River Rd
- 4117 Gratiot Ave
- 2300 Krafft Rd
- 2900 Heritage Dr
- 4162 Pine Grove Ave
