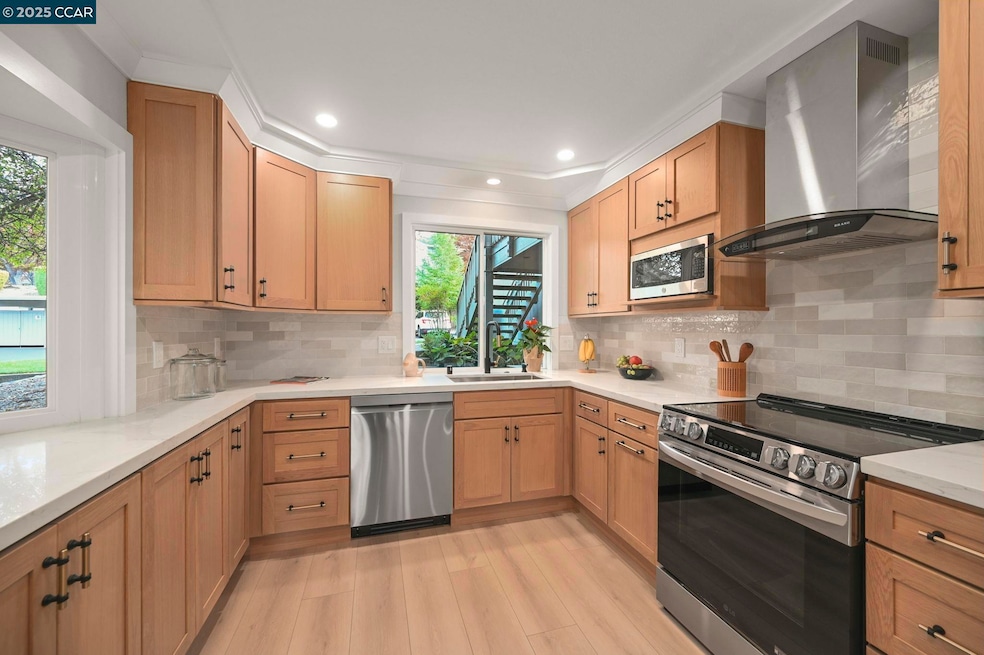711 Terra California Dr Unit 4 Walnut Creek, CA 94595
Rossmoor NeighborhoodEstimated payment $9,181/month
Highlights
- Golf Course Community
- Fitness Center
- Gated Community
- Parkmead Elementary School Rated A
- In Ground Pool
- Updated Kitchen
About This Home
Expertly remodeled in November 2025 by Gallo & Associates, this beautifully crafted Tahoe model seamlessly blends timeless design with modern sophistication. At its heart is a custom kitchen featuring natural white oak shaker cabinetry, sleek quartz countertops, and premium LG appliances. The spacious living room is warm and inviting, showcasing ambient lighting, a custom-built display cabinet for cherished mementos and family photos, a custom electric fireplace with maple mantel and shiplap surround, and built-in cabinetry with integrated media hookups—ideal for both everyday living and entertaining. The tranquil primary suite includes TV hookups and a spa-inspired marble bathroom with dual showerheads and a double vanity. A secondary bedroom enjoys direct access to a private patio. Additional highlights include a private office or den, a thoughtfully designed laundry room with stacked LG washer and dryer, a generous garage, and a covered carport. A sun-filled, tiled sunroom with custom cabinetry and a wine fridge opens seamlessly to the spacious patio. Energy-efficient upgrades such as Simonton windows, recessed lighting, central HVAC with heat pump to ensure year-round comfort.
Property Details
Home Type
- Condominium
Est. Annual Taxes
- $2,416
Year Built
- Built in 1975
HOA Fees
- $1,322 Monthly HOA Fees
Parking
- 1 Car Detached Garage
- Carport
- Garage Door Opener
- Guest Parking
Home Design
- Traditional Architecture
- Wood Siding
Interior Spaces
- 1-Story Property
- Electric Fireplace
- Window Screens
- Living Room with Fireplace
Kitchen
- Updated Kitchen
- Breakfast Area or Nook
- Self-Cleaning Oven
- Electric Cooktop
- Free-Standing Range
- Microwave
- Dishwasher
- Solid Surface Countertops
Flooring
- Carpet
- Laminate
- Tile
Bedrooms and Bathrooms
- 2 Bedrooms
- 2 Full Bathrooms
Laundry
- Laundry in unit
- Dryer
- Washer
- 220 Volts In Laundry
Pool
- In Ground Pool
Utilities
- Forced Air Heating and Cooling System
- 220 Volts in Kitchen
- Electric Water Heater
- Cable TV Available
Listing and Financial Details
- Assessor Parcel Number 1862200324
Community Details
Overview
- Association fees include cable TV, exterior maintenance, management fee, reserves, security/gate fee, trash, water/sewer
- Walnut Creek Mutual No. 40 Association, Phone Number (925) 988-7700
- Built by Gallo & Associates
- Rossmoor Subdivision, Tahoe Floorplan
- Greenbelt
Amenities
- Community Barbecue Grill
- Clubhouse
Recreation
- Golf Course Community
- Tennis Courts
- Recreation Facilities
- Fitness Center
- Community Pool
- Putting Green
- Dog Park
Security
- Gated Community
Map
Home Values in the Area
Average Home Value in this Area
Tax History
| Year | Tax Paid | Tax Assessment Tax Assessment Total Assessment is a certain percentage of the fair market value that is determined by local assessors to be the total taxable value of land and additions on the property. | Land | Improvement |
|---|---|---|---|---|
| 2025 | $2,416 | $886,900 | $450,000 | $436,900 |
| 2024 | $2,416 | $162,536 | $46,023 | $116,513 |
| 2023 | $2,349 | $159,350 | $45,121 | $114,229 |
| 2022 | $2,340 | $156,227 | $44,237 | $111,990 |
| 2021 | $2,266 | $153,165 | $43,370 | $109,795 |
| 2019 | $2,178 | $148,625 | $42,085 | $106,540 |
| 2018 | $2,107 | $145,711 | $41,260 | $104,451 |
| 2017 | $2,045 | $142,854 | $40,451 | $102,403 |
| 2016 | $1,981 | $140,054 | $39,658 | $100,396 |
| 2015 | $1,925 | $137,951 | $39,063 | $98,888 |
| 2014 | $1,886 | $135,249 | $38,298 | $96,951 |
Property History
| Date | Event | Price | List to Sale | Price per Sq Ft | Prior Sale |
|---|---|---|---|---|---|
| 11/18/2025 11/18/25 | Pending | -- | -- | -- | |
| 11/13/2025 11/13/25 | For Sale | $1,450,000 | +61.1% | $832 / Sq Ft | |
| 03/24/2025 03/24/25 | Sold | $900,000 | +1.7% | $517 / Sq Ft | View Prior Sale |
| 03/04/2025 03/04/25 | Pending | -- | -- | -- | |
| 02/28/2025 02/28/25 | For Sale | $885,000 | -- | $508 / Sq Ft |
Purchase History
| Date | Type | Sale Price | Title Company |
|---|---|---|---|
| Interfamily Deed Transfer | -- | None Available | |
| Grant Deed | $260,000 | Stewart Title Company | |
| Quit Claim Deed | -- | -- |
Source: Contra Costa Association of REALTORS®
MLS Number: 41116716
APN: 186-220-032-4
- 2633 Saklan Indian Dr Unit 4
- 2658 Saklan Indian Dr Unit 3
- 2666 Saklan Indian Dr Unit 2
- 870 Terra California Dr Unit 5
- 925 Terra California Dr Unit 1
- 975 Terra California Dr Unit 2
- 600 Terra California Dr Unit 4
- 618 Terra California Dr Unit 3
- 2424 Tice Creek Dr Unit 2
- 1132 Running Springs Rd Unit 11
- 1132 Running Springs Rd Unit 10
- 3050 Rossmoor Pkwy Unit 1
- 2900 Tice Creek Dr Unit 1 & 3
- 2900 Tice Creek Dr Unit 8
- 2175 Cactus Ct Unit 3
- 900 Terra California Dr Unit 2
- 2940 Tice Creek Dr Unit 6
- 1209 Running Springs Rd Unit 3
- 1101 Singingwood Ct Unit 4
- 1137 Stanley Dollar Dr Unit 5

