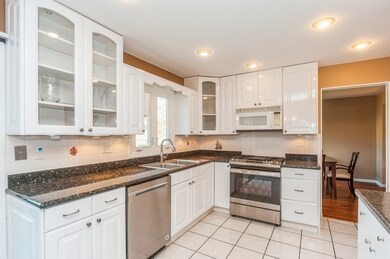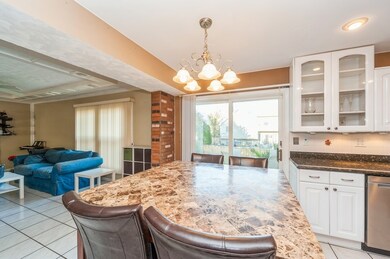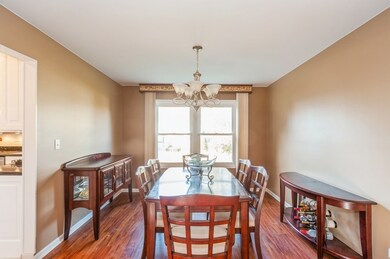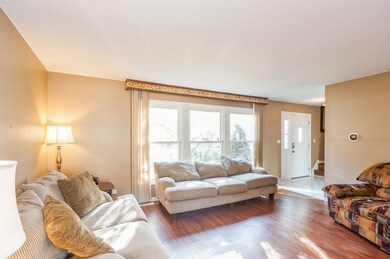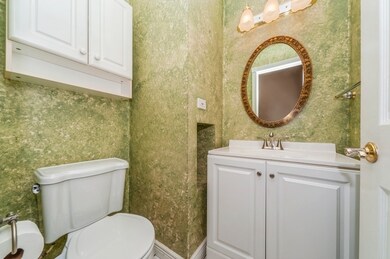
711 Thompson Blvd Buffalo Grove, IL 60089
Prairie Park-Lake County NeighborhoodHighlights
- L-Shaped Dining Room
- Attached Garage
- 1-minute walk to Martha Weiss Park
- Prairie Elementary School Rated A
About This Home
As of December 2021Get ready to be impressed with this beautiful, two-story, colonial in highly-sought-after Strathmore Grove in Buffalo Grove!! This lovely 4 bedroom, 2.5 bath home is approximately 2200 square feet, making it one of the largest models in the neighborhood! There are SO many updates and features for the lucky buyer to enjoy! Some of the highlights include a newer roof, newer AC, newer furnace, new garage door, new luxury waterproof flooring in many of the rooms, newer heater in the heated garage, plus much more! Light-and-bright, updated kitchen boasts 42 inch white cabinets, several newer stainless steel appliances, gorgeous granite counters, custom tile backsplash, plus a large eating area with sliders leading to the awesome fenced yard...WOW!!! Large family room with recessed lighting opens to the kitchen, yet another advantage of this great floor plan. Sun-drenched living and dining rooms give yet more places to entertain or to just unwind in after a long day. An updated powder room completes the main level. Spacious primary suite with dressing area, huge walk-in closet plus it's own full, updated bathroom! Three additional bedrooms upstairs share yet another full bathroom. There is also a finished basement with lots of room for storage or more living space for those who desire. For your added convenience, there is an attached, heated, two car garage. Terrific fenced yard on ideal higher elevation with cement patio and large shed that will remain with this awesome property. Wonderful neighborhood close to shopping, train station, schools, parks, restaurants, fitness center, and more! Award-winning District 96 and Stevenson High School! Walk to highly-acclaimed Prairie Elementary School. Better hurry...amazing homes like this one with so much to offer don't come often!!
Last Agent to Sell the Property
@properties Christie's International Real Estate License #475156705 Listed on: 11/09/2021

Home Details
Home Type
- Single Family
Est. Annual Taxes
- $14,246
Year Built
- 1978
Parking
- Attached Garage
- Garage Transmitter
- Garage Door Opener
- Driveway
- Parking Included in Price
Home Design
- Vinyl Siding
Interior Spaces
- 2-Story Property
- L-Shaped Dining Room
- Finished Basement
Listing and Financial Details
- Homeowner Tax Exemptions
Ownership History
Purchase Details
Home Financials for this Owner
Home Financials are based on the most recent Mortgage that was taken out on this home.Purchase Details
Home Financials for this Owner
Home Financials are based on the most recent Mortgage that was taken out on this home.Similar Homes in the area
Home Values in the Area
Average Home Value in this Area
Purchase History
| Date | Type | Sale Price | Title Company |
|---|---|---|---|
| Warranty Deed | $420,000 | Benjamin Gussin & Associates | |
| Trustee Deed | $350,000 | None Available |
Mortgage History
| Date | Status | Loan Amount | Loan Type |
|---|---|---|---|
| Previous Owner | $399,000 | New Conventional | |
| Previous Owner | $48,000 | Credit Line Revolving | |
| Previous Owner | $315,000 | New Conventional | |
| Previous Owner | $106,500 | New Conventional | |
| Previous Owner | $60,000 | Credit Line Revolving | |
| Previous Owner | $120,000 | Unknown | |
| Previous Owner | $185,000 | Unknown |
Property History
| Date | Event | Price | Change | Sq Ft Price |
|---|---|---|---|---|
| 12/27/2021 12/27/21 | Sold | $420,000 | -1.2% | $191 / Sq Ft |
| 11/11/2021 11/11/21 | Pending | -- | -- | -- |
| 11/09/2021 11/09/21 | For Sale | $424,900 | +21.4% | $193 / Sq Ft |
| 02/08/2013 02/08/13 | Sold | $350,000 | -2.8% | $159 / Sq Ft |
| 11/26/2012 11/26/12 | Pending | -- | -- | -- |
| 09/20/2012 09/20/12 | For Sale | $359,900 | -- | $164 / Sq Ft |
Tax History Compared to Growth
Tax History
| Year | Tax Paid | Tax Assessment Tax Assessment Total Assessment is a certain percentage of the fair market value that is determined by local assessors to be the total taxable value of land and additions on the property. | Land | Improvement |
|---|---|---|---|---|
| 2024 | $14,246 | $163,442 | $33,727 | $129,715 |
| 2023 | $13,118 | $146,877 | $30,309 | $116,568 |
| 2022 | $13,118 | $131,807 | $27,199 | $104,608 |
| 2021 | $12,621 | $130,386 | $26,906 | $103,480 |
| 2020 | $12,324 | $130,831 | $26,998 | $103,833 |
| 2019 | $12,115 | $130,348 | $26,898 | $103,450 |
| 2018 | $11,499 | $127,788 | $26,584 | $101,204 |
| 2017 | $11,281 | $124,805 | $25,963 | $98,842 |
| 2016 | $10,986 | $119,511 | $24,862 | $94,649 |
| 2015 | $10,694 | $111,428 | $23,251 | $88,177 |
| 2014 | $8,821 | $96,701 | $24,971 | $71,730 |
| 2012 | $8,663 | $96,895 | $25,021 | $71,874 |
Agents Affiliated with this Home
-
Leslie Silverman

Seller's Agent in 2021
Leslie Silverman
@ Properties
(847) 208-6950
4 in this area
153 Total Sales
-
AJ|Abhijit Leekha

Buyer's Agent in 2021
AJ|Abhijit Leekha
Property Economics Inc.
(630) 283-2111
8 in this area
661 Total Sales
-
J
Seller's Agent in 2013
Janice Weiner
Remax Suburban
-
Teresa Cavaligos

Buyer's Agent in 2013
Teresa Cavaligos
RE/MAX Plaza
(847) 302-9013
59 Total Sales
Map
Source: Midwest Real Estate Data (MRED)
MLS Number: 11266458
APN: 15-29-205-009
- 327 Lasalle Ln
- 1265 Devonshire Rd
- 1546 Brandywyn Ln
- 890 Knollwood Dr
- 614 Lyon Ct
- 437 Caren Dr
- 1151 Green Knolls Dr
- 1283 Ranch View Ct Unit 5
- 504 Lyon Dr
- 1252 Ranchview Ct
- 950 Belmar Ln
- 1138 Courtland Dr Unit 14E
- 1113 Lockwood Dr
- 5107 N Arlington Heights Rd
- 1904 Brandywyn Ln
- 790 Essington Ln
- 12 Cloverdale Ct
- 1011 Aspen Dr
- 751 Essington Ln
- 1325 Fairfax Ln

