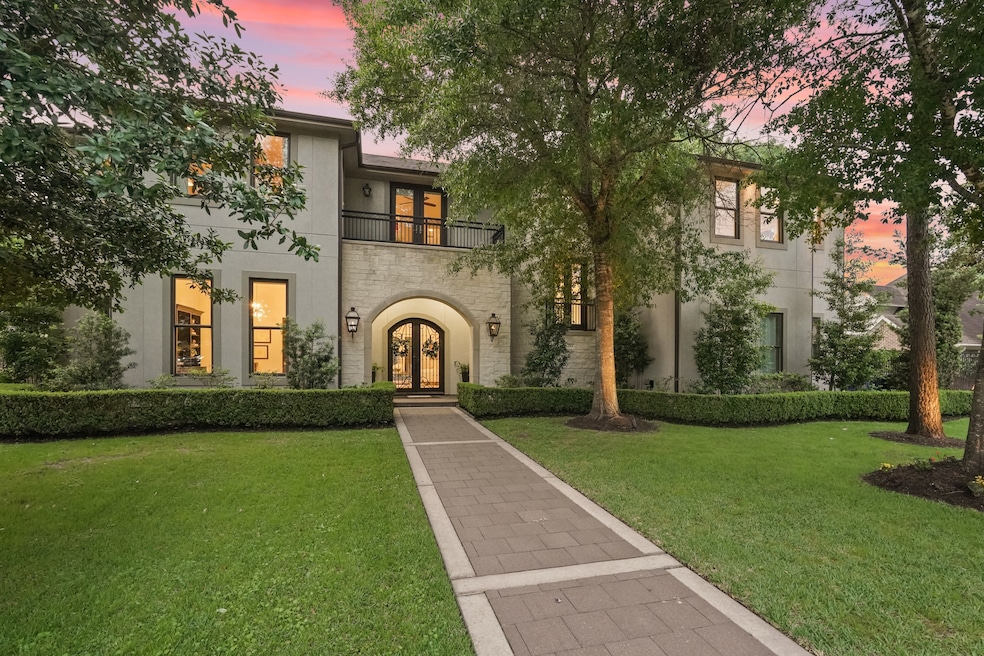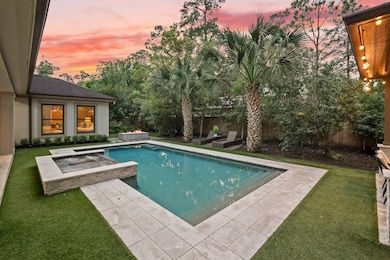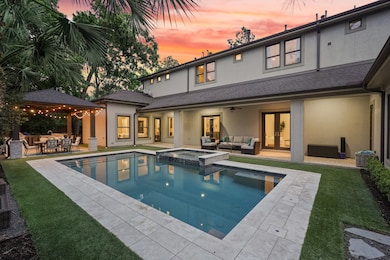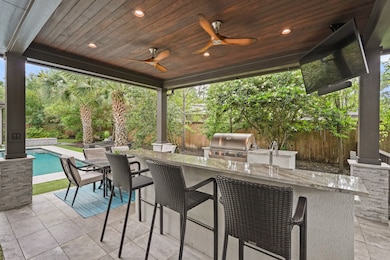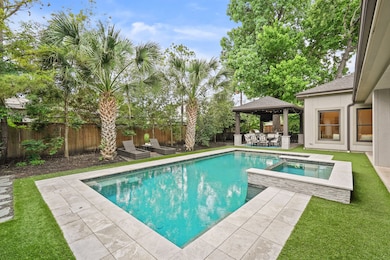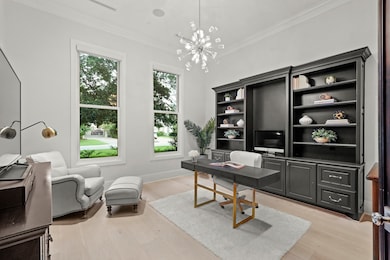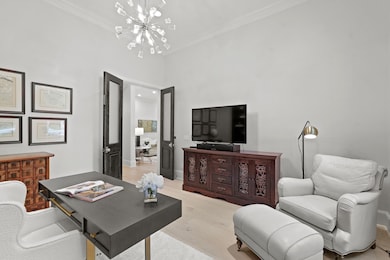
711 Timber Hill Dr Houston, TX 77024
Hedwig NeighborhoodEstimated payment $21,817/month
Highlights
- Heated Pool and Spa
- Dual Staircase
- Wooded Lot
- Bunker Hill Elementary School Rated A
- Deck
- Traditional Architecture
About This Home
Beautiful and spacious Hedwig Village home nestled among the trees on Timber Hill Lane. Downstairs features light wide oak white oak flooring, installed in 2021, with large spaces for entertaining and living including a separate master wing. The beautifully updated kitchen is open to the family room and overlooks the tropical back yard pool and outdoor kitchen. Upstairs, there are four secondary bedrooms, all with en suite baths, a gameroom, a storage room, and abundant storage everywhere. An inviting pool, complete with spa, outdoor kitchen, and firepit area that were added in 2020. The outdoor kitchen has sleek white granite counters, gas grill, sink, storage, TV, sound, and ceiling fans. This is the perfect house for your family to call home! SBISD schools. Blocks from Bunker Hill Elementary, zoned to Spring Branch Middle and Memorial High.
Open House Schedule
-
Sunday, November 23, 20251:00 to 3:00 pm11/23/2025 1:00:00 PM +00:0011/23/2025 3:00:00 PM +00:00Add to Calendar
Home Details
Home Type
- Single Family
Est. Annual Taxes
- $46,341
Year Built
- Built in 2011
Lot Details
- 0.34 Acre Lot
- East Facing Home
- Sprinkler System
- Wooded Lot
- Back Yard Fenced and Side Yard
Parking
- 2 Car Attached Garage
- Garage Door Opener
- Electric Gate
- Additional Parking
Home Design
- Traditional Architecture
- Slab Foundation
- Composition Roof
- Wood Siding
- Stone Siding
- Stucco
Interior Spaces
- 5,818 Sq Ft Home
- 2-Story Property
- Elevator
- Central Vacuum
- Dual Staircase
- Wired For Sound
- Crown Molding
- High Ceiling
- 2 Fireplaces
- Electric Fireplace
- Window Treatments
- Formal Entry
- Family Room Off Kitchen
- Living Room
- Dining Room
- Home Office
- Game Room
- Utility Room
Kitchen
- Breakfast Bar
- Walk-In Pantry
- Double Convection Oven
- Electric Oven
- Gas Range
- Microwave
- Ice Maker
- Dishwasher
- Kitchen Island
- Quartz Countertops
- Pots and Pans Drawers
- Disposal
Flooring
- Engineered Wood
- Tile
Bedrooms and Bathrooms
- 5 Bedrooms
- En-Suite Primary Bedroom
- Double Vanity
- Single Vanity
- Soaking Tub
- Separate Shower
Laundry
- Dryer
- Washer
Home Security
- Security System Owned
- Security Gate
- Fire and Smoke Detector
Pool
- Heated Pool and Spa
- Heated In Ground Pool
- Gunite Pool
Outdoor Features
- Balcony
- Deck
- Covered Patio or Porch
- Outdoor Fireplace
- Outdoor Kitchen
- Mosquito Control System
Schools
- Bunker Hill Elementary School
- Spring Branch Middle School
- Memorial High School
Utilities
- Central Heating and Cooling System
- Heating System Uses Gas
Community Details
- Timber Hill Manor Subdivision
Map
Home Values in the Area
Average Home Value in this Area
Tax History
| Year | Tax Paid | Tax Assessment Tax Assessment Total Assessment is a certain percentage of the fair market value that is determined by local assessors to be the total taxable value of land and additions on the property. | Land | Improvement |
|---|---|---|---|---|
| 2025 | $37,910 | $2,483,446 | $1,020,000 | $1,463,446 |
| 2024 | $37,910 | $2,382,628 | $930,000 | $1,452,628 |
| 2023 | $37,910 | $2,346,743 | $900,000 | $1,446,743 |
| 2022 | $51,143 | $2,357,747 | $900,000 | $1,457,747 |
| 2021 | $51,455 | $2,280,395 | $855,000 | $1,425,395 |
| 2020 | $48,600 | $2,236,145 | $855,000 | $1,381,145 |
| 2019 | $45,633 | $1,930,500 | $855,000 | $1,075,500 |
| 2018 | $9,810 | $1,930,500 | $855,000 | $1,075,500 |
| 2017 | $47,883 | $2,100,000 | $855,000 | $1,245,000 |
| 2016 | $47,883 | $2,100,000 | $855,000 | $1,245,000 |
| 2015 | $45,795 | $2,426,872 | $780,000 | $1,646,872 |
| 2014 | $45,795 | $2,025,000 | $637,500 | $1,387,500 |
Property History
| Date | Event | Price | List to Sale | Price per Sq Ft | Prior Sale |
|---|---|---|---|---|---|
| 11/21/2025 11/21/25 | For Sale | $3,400,000 | +54.5% | $584 / Sq Ft | |
| 01/27/2025 01/27/25 | Off Market | -- | -- | -- | |
| 02/18/2020 02/18/20 | Sold | -- | -- | -- | View Prior Sale |
| 01/19/2020 01/19/20 | Pending | -- | -- | -- | |
| 11/07/2019 11/07/19 | For Sale | $2,200,000 | -- | $378 / Sq Ft |
Purchase History
| Date | Type | Sale Price | Title Company |
|---|---|---|---|
| Vendors Lien | -- | Old Republic Natl Ttl Ins Co | |
| Warranty Deed | -- | Brps Title Of Texas | |
| Vendors Lien | -- | Chicago Title | |
| Vendors Lien | -- | Tradition Title Co | |
| Vendors Lien | -- | Platinum Title Partners |
Mortgage History
| Date | Status | Loan Amount | Loan Type |
|---|---|---|---|
| Open | $1,470,000 | New Conventional | |
| Previous Owner | $1,500,000 | Adjustable Rate Mortgage/ARM | |
| Previous Owner | $1,620,000 | Adjustable Rate Mortgage/ARM | |
| Previous Owner | $1,000,000 | New Conventional | |
| Previous Owner | $496,000 | Purchase Money Mortgage |
About the Listing Agent
Judson's Other Listings
Source: Houston Association of REALTORS®
MLS Number: 98535432
APN: 0842180000010
- 11718 Broken Bough Cir
- 12 Gage Ct
- 11729 Joan of Arc Dr
- 826 Bunker Hill Rd
- 827 Bunker Hill Rd
- 9 Leisure Ln
- 11801 Barryknoll Ln
- 11910 Heritage Ln
- 835 Merridel Rd
- 902 Memorial Village Dr Unit 66
- 11905 Barryknoll Ln
- 939 Memorial Village Dr Unit 38
- 11706 Flintwood Dr
- 979 Memorial Village Dr Unit 48
- 11933 Barryknoll Ln
- 4 Blalock Woods St
- 2 Blalock Pines Ct
- 11607 Barazi Oaks Ct
- 517 Flintdale Rd
- 601 Strey Ln
- 727 Bunker Hill Rd Unit 38
- 11862 Taylorcrest Rd
- 11722 Spriggs Way
- 978 Memorial Village Dr Unit 49
- 1005 Memorial Village Dr
- 12000 Barryknoll Ln
- 1044 Memorial Village Dr
- 872 Bettina Ct
- 9870 Gaylord Dr
- 9870 Gaylord Dr Unit 818
- 9870 Gaylord Dr Unit 628
- 9870 Gaylord Dr Unit 726
- 9870 Gaylord Dr Unit 518
- 970 Bunker Hill Rd
- 11910 Laurie Ln
- 9789 Katy Fwy
- 12127 Tara Dr
- 12326 Old Oaks Dr
- 1111 Blalock Rd
- 9757 Pine Lake Dr
