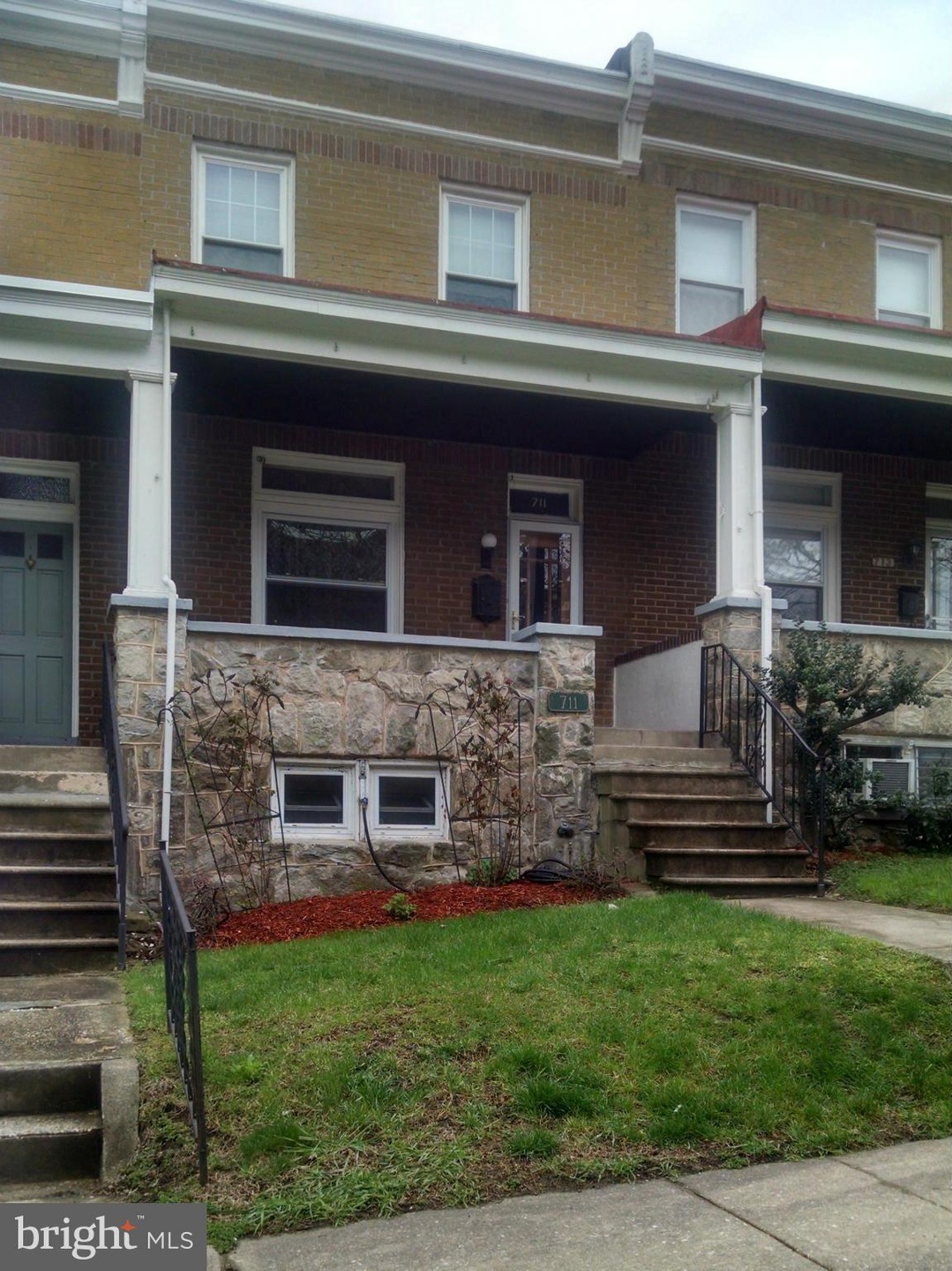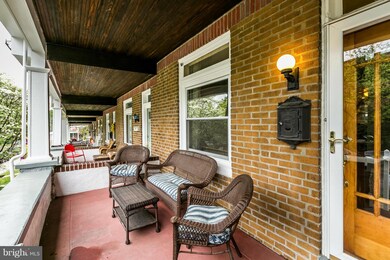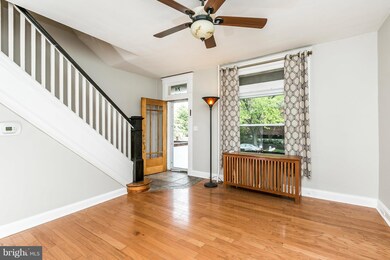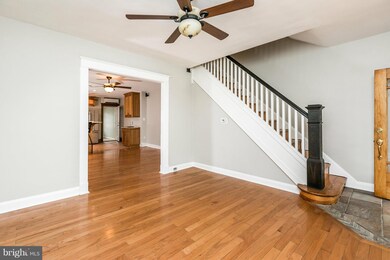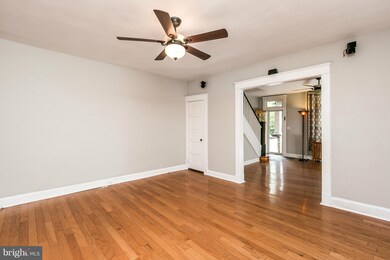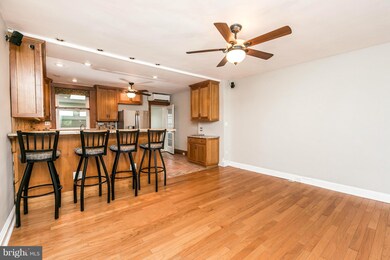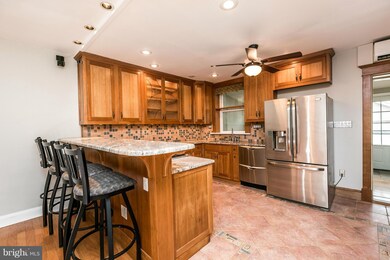
711 W 37th St Baltimore, MD 21211
Wyman Park NeighborhoodHighlights
- Eat-In Gourmet Kitchen
- Colonial Architecture
- High Ceiling
- Open Floorplan
- Wood Flooring
- No HOA
About This Home
As of July 2020Gourmet Kitchen with Beautifully handcrafted cabinetry; double sink; double draw dishwasher; gas range with downdraft; Bottom Freezer Refrigerator; recessed lighting; completely open floor plan; beautiful wood floors; bonus room off kitchen; Mitsubishi AC/Heating system 1st & 2nd floors; huge modern bath 2nd floor; full bath in LL. One car Garage! Right off the Avenue and Wyman Park!
Last Agent to Sell the Property
O'Conor, Mooney & Fitzgerald License #46965 Listed on: 04/29/2016
Last Buyer's Agent
O'Conor, Mooney & Fitzgerald License #46965 Listed on: 04/29/2016
Townhouse Details
Home Type
- Townhome
Est. Annual Taxes
- $3,316
Year Built
- Built in 1927
Lot Details
- 1,472 Sq Ft Lot
- Two or More Common Walls
- Property is Fully Fenced
- Property is in very good condition
Parking
- 1 Car Detached Garage
Home Design
- Colonial Architecture
- Brick Exterior Construction
- Built-Up Roof
- Wood Siding
Interior Spaces
- Property has 3 Levels
- Open Floorplan
- High Ceiling
- Ceiling Fan
- Skylights
- Fireplace Mantel
- Window Treatments
- Dining Area
- Wood Flooring
- Stacked Washer and Dryer
Kitchen
- Eat-In Gourmet Kitchen
- Breakfast Area or Nook
- Gas Oven or Range
- Stove
- Range Hood
- Ice Maker
- Dishwasher
- Upgraded Countertops
- Disposal
Bedrooms and Bathrooms
- 2 Bedrooms
- En-Suite Bathroom
- 2 Full Bathrooms
Finished Basement
- Heated Basement
- Basement Fills Entire Space Under The House
Home Security
Outdoor Features
- Porch
Schools
- Hampden Elementary School
Utilities
- Cooling System Mounted In Outer Wall Opening
- Zoned Heating and Cooling
- Radiator
- Heating System Uses Oil
- Programmable Thermostat
- Electric Water Heater
Listing and Financial Details
- Home warranty included in the sale of the property
- Tax Lot 035
- Assessor Parcel Number 0313013536B035
Community Details
Overview
- No Home Owners Association
- Hampden Historic District Subdivision
Security
- Storm Windows
- Storm Doors
Ownership History
Purchase Details
Home Financials for this Owner
Home Financials are based on the most recent Mortgage that was taken out on this home.Purchase Details
Home Financials for this Owner
Home Financials are based on the most recent Mortgage that was taken out on this home.Purchase Details
Home Financials for this Owner
Home Financials are based on the most recent Mortgage that was taken out on this home.Purchase Details
Home Financials for this Owner
Home Financials are based on the most recent Mortgage that was taken out on this home.Purchase Details
Purchase Details
Purchase Details
Purchase Details
Similar Homes in Baltimore, MD
Home Values in the Area
Average Home Value in this Area
Purchase History
| Date | Type | Sale Price | Title Company |
|---|---|---|---|
| Deed | $320,000 | Definitive Title Llc | |
| Deed | $289,205 | American Land Title Corp | |
| Deed | -- | -- | |
| Deed | -- | -- | |
| Deed | $130,000 | -- | |
| Deed | $65,000 | -- | |
| Deed | -- | -- | |
| Deed | -- | -- |
Mortgage History
| Date | Status | Loan Amount | Loan Type |
|---|---|---|---|
| Previous Owner | $300,000 | New Conventional | |
| Previous Owner | $231,350 | New Conventional | |
| Previous Owner | $27,500 | Unknown | |
| Previous Owner | $181,469 | FHA | |
| Previous Owner | $100,000 | Unknown | |
| Previous Owner | $125,500 | Stand Alone Second |
Property History
| Date | Event | Price | Change | Sq Ft Price |
|---|---|---|---|---|
| 07/01/2020 07/01/20 | Sold | $320,000 | 0.0% | $178 / Sq Ft |
| 06/09/2020 06/09/20 | Pending | -- | -- | -- |
| 06/05/2020 06/05/20 | For Sale | $319,900 | +10.6% | $178 / Sq Ft |
| 07/15/2016 07/15/16 | Sold | $289,205 | -3.6% | $251 / Sq Ft |
| 05/26/2016 05/26/16 | Pending | -- | -- | -- |
| 05/15/2016 05/15/16 | Price Changed | $299,900 | -6.0% | $260 / Sq Ft |
| 04/29/2016 04/29/16 | For Sale | $319,000 | -- | $277 / Sq Ft |
Tax History Compared to Growth
Tax History
| Year | Tax Paid | Tax Assessment Tax Assessment Total Assessment is a certain percentage of the fair market value that is determined by local assessors to be the total taxable value of land and additions on the property. | Land | Improvement |
|---|---|---|---|---|
| 2025 | $7,387 | $330,400 | $65,000 | $265,400 |
| 2024 | $7,387 | $314,500 | $0 | $0 |
| 2023 | $7,013 | $298,600 | $0 | $0 |
| 2022 | $6,672 | $282,700 | $65,000 | $217,700 |
| 2021 | $6,587 | $279,100 | $0 | $0 |
| 2020 | $5,886 | $275,500 | $0 | $0 |
| 2019 | $5,802 | $271,900 | $65,000 | $206,900 |
| 2018 | $4,866 | $228,100 | $0 | $0 |
| 2017 | $3,898 | $184,300 | $0 | $0 |
| 2016 | $1,950 | $140,500 | $0 | $0 |
| 2015 | $1,950 | $140,500 | $0 | $0 |
| 2014 | $1,950 | $140,500 | $0 | $0 |
Agents Affiliated with this Home
-

Seller's Agent in 2020
Amy Faust
Long & Foster
(410) 299-7650
1 in this area
48 Total Sales
-
K
Buyer's Agent in 2020
Kate Julian
Monument Sotheby's International Realty
-

Seller's Agent in 2016
Frieda Nicholls
O'Conor, Mooney & Fitzgerald
(410) 952-7556
5 Total Sales
Map
Source: Bright MLS
MLS Number: 1001146101
APN: 3536B-035
- 3621 Chestnut Ave
- 3701 Elm Ave
- 3740 Chestnut Ave
- 3540 Keswick Rd
- 905 W 38th St
- 607 W 36th St
- 803 Wellington St
- 3725 Roland Ave
- 845 Wellington St
- 3457 Chestnut Ave
- 3428 Chestnut Ave
- 1007 W 37th St
- 1005 Union Ave
- 811 Powers St
- 3423 Keswick Rd
- 3926 Elm Ave
- 838 W 34th St
- 846 W 34th St
- 3431 Roland Ave
- 3921 Roland Ave
