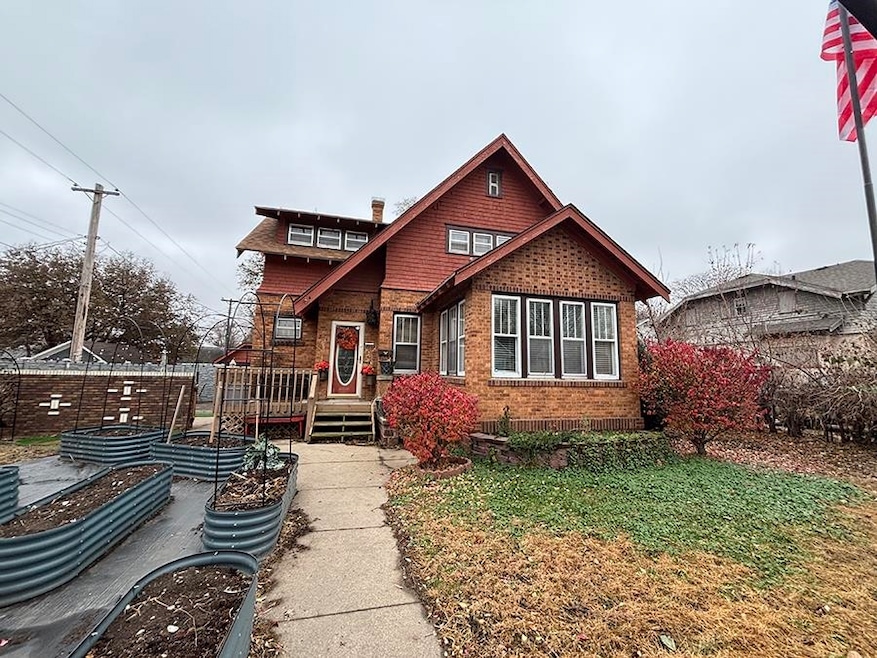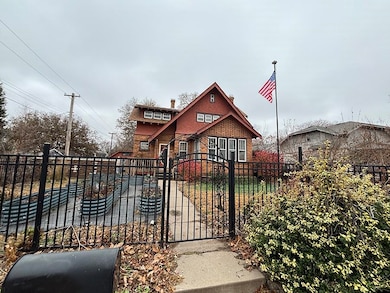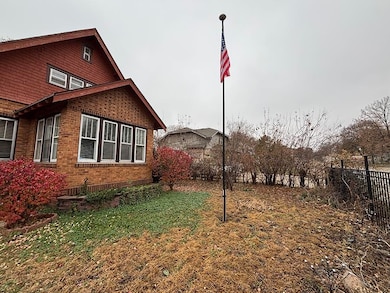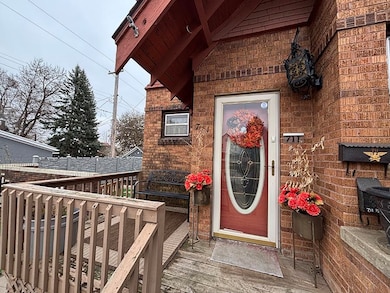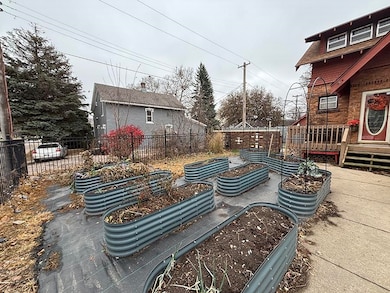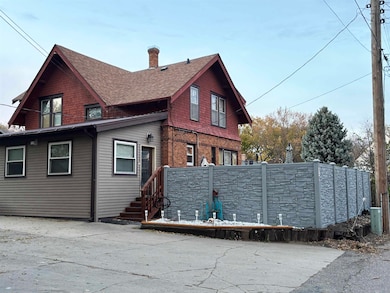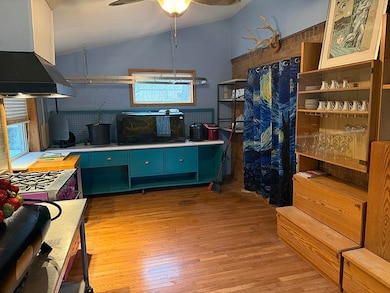711 W 4th St Yankton, SD 57078
Estimated payment $1,749/month
Total Views
148
4
Beds
2.5
Baths
3,164
Sq Ft
$88
Price per Sq Ft
Highlights
- Hot Property
- Wood Flooring
- 2 Car Detached Garage
- Yankton High School Rated 9+
- Fenced Yard
- Patio
About This Home
Step into timeless charm with this character-rich home. The moment you walk in, you’ll notice the original hardwood floors, elegant colonnades, and rich craftsmanship that give this home its warm, inviting character. The basement is fully equipped as an apartment, perfect as a rental unit, guest suite, or multi-generational living... giving you a fantastic income opportunity or flexible living arrangement. Conveniently located and walking distance to downtown shops & restaurants, Avera Hospital, Westside Park & Mount Marty Univ.
Property Details
Home Type
- Apartment
Est. Annual Taxes
- $3,278
Year Built
- Built in 1920
Lot Details
- 10,018 Sq Ft Lot
- Property fronts an alley
- Fenced Yard
Home Design
- Brick Exterior Construction
- Shingle Roof
- Metal Roof
Interior Spaces
- 3,164 Sq Ft Home
- Ceiling Fan
- Wood Burning Fireplace
- French Doors
- Wood Flooring
- Laundry on main level
- Finished Basement
Bedrooms and Bathrooms
- 4 Bedrooms
Parking
- 2 Car Detached Garage
- Garage Door Opener
- Driveway
Outdoor Features
- Patio
- Storage Shed
Utilities
- Forced Air Heating and Cooling System
Map
Create a Home Valuation Report for This Property
The Home Valuation Report is an in-depth analysis detailing your home's value as well as a comparison with similar homes in the area
Home Values in the Area
Average Home Value in this Area
Tax History
| Year | Tax Paid | Tax Assessment Tax Assessment Total Assessment is a certain percentage of the fair market value that is determined by local assessors to be the total taxable value of land and additions on the property. | Land | Improvement |
|---|---|---|---|---|
| 2025 | $3,278 | $238,700 | $15,100 | $223,600 |
| 2024 | $3,254 | $233,600 | $15,100 | $218,500 |
| 2023 | $2,627 | $220,400 | $15,100 | $205,300 |
| 2022 | $2,661 | $167,200 | $15,100 | $152,100 |
| 2021 | $2,655 | $167,200 | $15,100 | $152,100 |
| 2020 | $2,509 | $167,200 | $0 | $0 |
| 2019 | $2,378 | $167,200 | $0 | $0 |
| 2018 | $2,373 | $167,200 | $0 | $0 |
| 2017 | $2,278 | $167,200 | $0 | $0 |
| 2016 | -- | $156,700 | $0 | $0 |
| 2015 | -- | $143,000 | $0 | $0 |
| 2014 | -- | $152,200 | $0 | $0 |
| 2013 | -- | $14,300 | $0 | $0 |
Source: Public Records
Property History
| Date | Event | Price | List to Sale | Price per Sq Ft | Prior Sale |
|---|---|---|---|---|---|
| 11/18/2025 11/18/25 | For Sale | $280,000 | +13.8% | $88 / Sq Ft | |
| 10/07/2022 10/07/22 | Sold | $246,000 | -0.8% | $78 / Sq Ft | View Prior Sale |
| 08/30/2022 08/30/22 | Pending | -- | -- | -- | |
| 08/24/2022 08/24/22 | For Sale | $248,000 | 0.0% | $78 / Sq Ft | |
| 08/24/2022 08/24/22 | Price Changed | $248,000 | +0.8% | $78 / Sq Ft | |
| 07/28/2022 07/28/22 | Off Market | $246,000 | -- | -- | |
| 07/19/2022 07/19/22 | Price Changed | $264,900 | -7.0% | $84 / Sq Ft | |
| 06/30/2022 06/30/22 | For Sale | $284,900 | -- | $90 / Sq Ft |
Source: Meridian Association of REALTORS®
Purchase History
| Date | Type | Sale Price | Title Company |
|---|---|---|---|
| Interfamily Deed Transfer | -- | None Available | |
| Warranty Deed | $104,000 | Service & Clark Title Co |
Source: Public Records
Mortgage History
| Date | Status | Loan Amount | Loan Type |
|---|---|---|---|
| Open | $104,000 | Assumption |
Source: Public Records
Source: Meridian Association of REALTORS®
MLS Number: 117076
APN: 78.940.020.035
Nearby Homes
- 311 Green St
- 511 Maple St
- 401 Linn St
- 510 Locust St
- Lot 12 Sundance Ridge
- 704 Locust St
- 514 Broadway Ave
- 803 W 11th St
- 802 W 11th St
- 706 Douglas Ave
- 1105 W 10th St
- 1015 Walnut St
- 1006 Walnut St
- 814 Capital St
- 1012 Walnut St
- 1405 River Aspen Rd
- 1015 Douglas Ave
- 1100 Walnut St
- 1010 W 14th St
- 1403 Millie Ln
