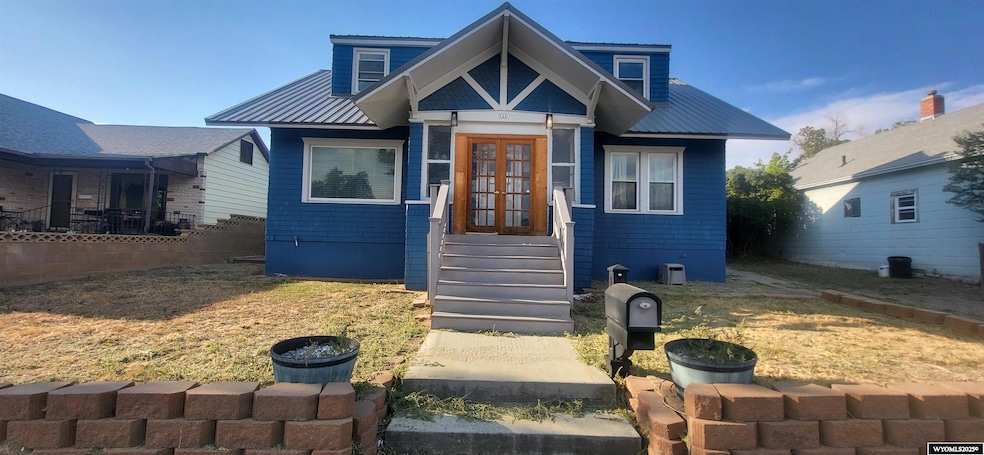
711 W Buffalo St Rawlins, WY 82301
Estimated payment $1,740/month
Highlights
- Main Floor Primary Bedroom
- Covered Patio or Porch
- Built-In Features
- No HOA
- 2 Car Detached Garage
- Living Room
About This Home
This magnificent property presents an extraordinary living environment. The living and dining area of the residence boasts elevated ceiling heights creating an ambiance of grandeur and expansiveness throughout those interior spaces. This primary living area is generously proportioned, offering substantial square footage ideal for both formal entertaining and comfortable daily living. The dining area is adjacent to the kitchen and is ideal for cooking while entertaining. The primary bedroom is on the main floor and is spacious providing a personal sanctuary. There is also another bedroom, as well, on the main floor. Additionally, two well-proportioned secondary bedrooms located on the upper level. Exterior amenities include a substantial patio, providing an ideal outdoor entertaining and relaxation environment. You can also park a lot of vehicles, trailers, etc... in the back. A notable feature of the exterior of this home is the durable metal roofing ensuring long-term structural integrity and aesthetic appeal. A particularly distinctive element of the property is the barn/garage structure, which currently serves as a storage facility. The structure's attic space could be used for a recreational area for a game room, movie theatre, or a mancave! This residence is for Buyers seeking a property that combines function and substantial living spaces. Wanting a unique property that isn't a standard cookie-cutter home? This is it! You must see this home! For a personal tour call Valery Bentin 307-321-4847 sage creek realty
Home Details
Home Type
- Single Family
Est. Annual Taxes
- $1,912
Year Built
- Built in 1916
Parking
- 2 Car Detached Garage
Home Design
- Concrete Foundation
- Metal Roof
- Wood Siding
- Tile
Interior Spaces
- 1.5-Story Property
- Built-In Features
- Living Room
- Dining Room
- Partial Basement
- Laundry on main level
Kitchen
- Oven or Range
- Dishwasher
Flooring
- Wall to Wall Carpet
- Laminate
- Tile
- Vinyl
Bedrooms and Bathrooms
- 4 Bedrooms
- Primary Bedroom on Main
- 1 Bathroom
Additional Features
- Covered Patio or Porch
- 8,712 Sq Ft Lot
- Hot Water Heating System
Community Details
- No Home Owners Association
Map
Home Values in the Area
Average Home Value in this Area
Tax History
| Year | Tax Paid | Tax Assessment Tax Assessment Total Assessment is a certain percentage of the fair market value that is determined by local assessors to be the total taxable value of land and additions on the property. | Land | Improvement |
|---|---|---|---|---|
| 2025 | $1,912 | $21,401 | $2,167 | $19,234 |
| 2024 | $1,912 | $26,483 | $2,778 | $23,705 |
| 2023 | $1,949 | $26,993 | $2,697 | $24,296 |
| 2022 | $1,642 | $22,426 | $2,697 | $19,729 |
| 2021 | $1,642 | $21,189 | $2,697 | $18,492 |
| 2020 | $1,583 | $65,679 | $8,091 | $57,588 |
| 2019 | $1,476 | $20,522 | $2,697 | $17,825 |
| 2018 | $1,538 | $21,038 | $2,697 | $18,341 |
| 2017 | $1,382 | $19,010 | $2,697 | $16,313 |
| 2016 | $1,385 | $19,046 | $2,244 | $16,802 |
| 2015 | -- | $18,347 | $2,244 | $16,103 |
| 2014 | -- | $14,509 | $2,161 | $12,348 |
Property History
| Date | Event | Price | Change | Sq Ft Price |
|---|---|---|---|---|
| 08/05/2025 08/05/25 | For Sale | $290,000 | +45.7% | $109 / Sq Ft |
| 08/07/2017 08/07/17 | Sold | -- | -- | -- |
| 06/07/2017 06/07/17 | Pending | -- | -- | -- |
| 01/30/2017 01/30/17 | For Sale | $199,000 | -- | $77 / Sq Ft |
Purchase History
| Date | Type | Sale Price | Title Company |
|---|---|---|---|
| Warranty Deed | -- | None Available | |
| Warranty Deed | -- | None Available |
Mortgage History
| Date | Status | Loan Amount | Loan Type |
|---|---|---|---|
| Open | $13,218 | FHA | |
| Closed | $10,423 | FHA | |
| Open | $29,768 | FHA | |
| Open | $195,395 | FHA | |
| Previous Owner | $138,563 | FHA | |
| Previous Owner | $152,605 | FHA |
Similar Homes in Rawlins, WY
Source: Wyoming MLS
MLS Number: 20254466
APN: 21871742100800


