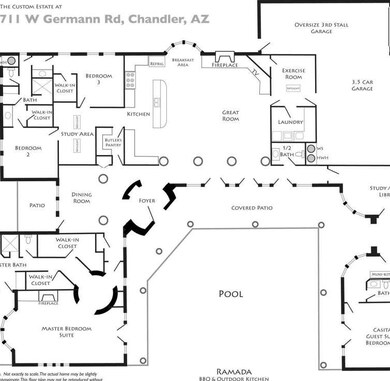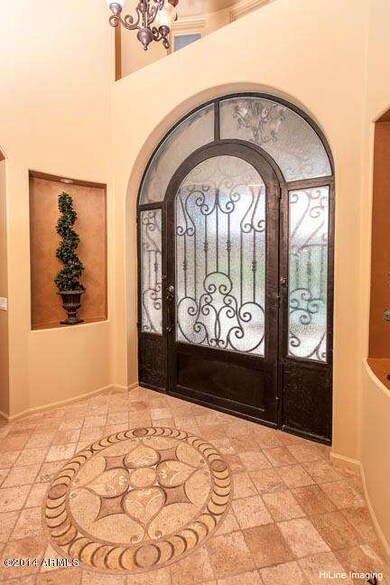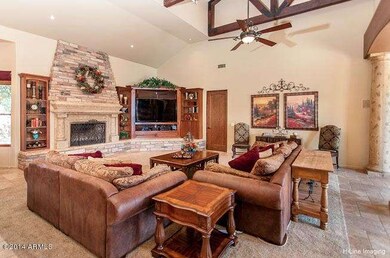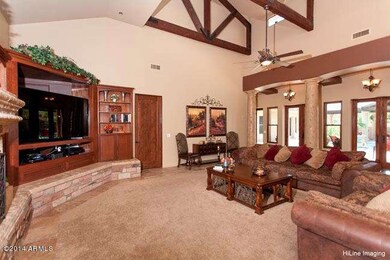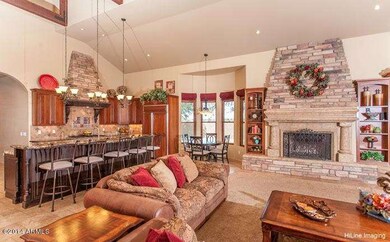
711 W Germann Rd Chandler, AZ 85286
Central Chandler NeighborhoodHighlights
- Guest House
- Horses Allowed On Property
- Gated Parking
- T. Dale Hancock Elementary School Rated A
- Private Pool
- 2.66 Acre Lot
About This Home
As of May 2019LUXURY and SPACE!!! Stunning 5,000 sq ft custom built home on 2.7 acres. Gorgeous home loaded with high-end touches including stone columns, travertine floors, solid Alder doors & premium Anderson windows. Warm, inviting gourmet kitchen with all the built-in goodies the family chef wants. Fantastic master bedroom retreat with stone fireplace, private patio & luxury bath. Private casita with mini-kitchen is perfect for guests or in-law arrangement. Saltwater pool with waterfalls & in-floor cleaning. Built-in Jenn-Air BBQ in poolside ramada. Extremely well built home with 1 foot thick NUDURA exterior walls (very quiet). Lots of possibilities with the land - could be a terrific horse property, or the 2.7 acres could be split into 2 lots and you could sell the extra lot. More info on website.
Last Agent to Sell the Property
RE/MAX Foothills License #SA574990000 Listed on: 10/01/2014

Co-Listed By
Richard Meitz
HomeSmart License #SA043679000
Last Buyer's Agent
Mimi Laba
Prominent Realty License #SA557849000
Home Details
Home Type
- Single Family
Est. Annual Taxes
- $3,797
Year Built
- Built in 2008
Lot Details
- 2.66 Acre Lot
- Block Wall Fence
- Corner Lot
- Backyard Sprinklers
- Private Yard
- Grass Covered Lot
Parking
- 3.5 Car Direct Access Garage
- 6 Open Parking Spaces
- Garage Door Opener
- Circular Driveway
- Gated Parking
Home Design
- Insulated Concrete Forms
- Tile Roof
- Stone Exterior Construction
- Stucco
Interior Spaces
- 5,032 Sq Ft Home
- 1-Story Property
- Vaulted Ceiling
- Ceiling Fan
- Double Pane Windows
- Family Room with Fireplace
- 2 Fireplaces
- Security System Owned
Kitchen
- Eat-In Kitchen
- Breakfast Bar
- Gas Cooktop
- Built-In Microwave
- Kitchen Island
- Granite Countertops
Flooring
- Wood
- Carpet
- Stone
- Tile
Bedrooms and Bathrooms
- 4 Bedrooms
- Fireplace in Primary Bedroom
- Primary Bathroom is a Full Bathroom
- 3.5 Bathrooms
- Dual Vanity Sinks in Primary Bathroom
- Bathtub With Separate Shower Stall
Outdoor Features
- Private Pool
- Covered patio or porch
- Gazebo
- Outdoor Storage
- Built-In Barbecue
- Playground
Schools
- T. Dale Hancock Elementary School
- Bogle Junior High School
- Hamilton High School
Utilities
- Refrigerated Cooling System
- Zoned Heating
- Heating System Uses Natural Gas
- Shared Well
Additional Features
- No Interior Steps
- Guest House
- Horses Allowed On Property
Community Details
- No Home Owners Association
- Association fees include no fees
- Built by Custom
- Alma Ranchettes Subdivision, Custom Floorplan
Listing and Financial Details
- Assessor Parcel Number 303-34-020-A
Ownership History
Purchase Details
Home Financials for this Owner
Home Financials are based on the most recent Mortgage that was taken out on this home.Purchase Details
Home Financials for this Owner
Home Financials are based on the most recent Mortgage that was taken out on this home.Purchase Details
Home Financials for this Owner
Home Financials are based on the most recent Mortgage that was taken out on this home.Purchase Details
Purchase Details
Purchase Details
Home Financials for this Owner
Home Financials are based on the most recent Mortgage that was taken out on this home.Similar Homes in Chandler, AZ
Home Values in the Area
Average Home Value in this Area
Purchase History
| Date | Type | Sale Price | Title Company |
|---|---|---|---|
| Warranty Deed | $1,350,000 | Great American Title Agency | |
| Warranty Deed | $1,100,000 | Empire West Title Agency | |
| Interfamily Deed Transfer | -- | Ticor Title Agency Of Az Inc | |
| Interfamily Deed Transfer | -- | Ticor Title Agency Of Az Inc | |
| Warranty Deed | $312,500 | Ticor Title Agency Of Az Inc | |
| Warranty Deed | $190,000 | First American Title | |
| Warranty Deed | $140,000 | Grand Canyon Title Agency In |
Mortgage History
| Date | Status | Loan Amount | Loan Type |
|---|---|---|---|
| Previous Owner | $550,000 | Purchase Money Mortgage | |
| Previous Owner | $908,000 | Adjustable Rate Mortgage/ARM | |
| Previous Owner | $999,990 | New Conventional | |
| Previous Owner | $112,000 | New Conventional |
Property History
| Date | Event | Price | Change | Sq Ft Price |
|---|---|---|---|---|
| 05/16/2019 05/16/19 | Sold | $1,350,000 | -15.6% | $250 / Sq Ft |
| 04/16/2019 04/16/19 | Pending | -- | -- | -- |
| 03/29/2019 03/29/19 | For Sale | $1,599,000 | +45.4% | $297 / Sq Ft |
| 06/26/2015 06/26/15 | Sold | $1,100,000 | 0.0% | $219 / Sq Ft |
| 02/20/2015 02/20/15 | Price Changed | $1,100,000 | -4.3% | $219 / Sq Ft |
| 01/29/2015 01/29/15 | Price Changed | $1,150,000 | -4.2% | $229 / Sq Ft |
| 10/01/2014 10/01/14 | For Sale | $1,200,000 | -- | $238 / Sq Ft |
Tax History Compared to Growth
Tax History
| Year | Tax Paid | Tax Assessment Tax Assessment Total Assessment is a certain percentage of the fair market value that is determined by local assessors to be the total taxable value of land and additions on the property. | Land | Improvement |
|---|---|---|---|---|
| 2025 | $6,639 | $78,670 | -- | -- |
| 2024 | $6,500 | $74,924 | -- | -- |
| 2023 | $6,500 | $144,460 | $25,320 | $119,140 |
| 2022 | $6,275 | $100,480 | $17,610 | $82,870 |
| 2021 | $6,467 | $93,800 | $18,760 | $75,040 |
| 2020 | $5,593 | $67,840 | $11,890 | $55,950 |
| 2019 | $5,376 | $65,900 | $11,550 | $54,350 |
| 2018 | $5,206 | $66,420 | $11,640 | $54,780 |
| 2017 | $4,854 | $64,560 | $11,310 | $53,250 |
| 2016 | $4,669 | $67,270 | $11,790 | $55,480 |
| 2015 | $4,452 | $57,570 | $10,090 | $47,480 |
Agents Affiliated with this Home
-
M
Seller's Agent in 2019
Mimi Laba
Prominent Realty
-

Buyer's Agent in 2019
Mary Bowen
West USA Realty
(602) 319-6508
28 Total Sales
-

Seller's Agent in 2015
Ward Stone
RE/MAX
(480) 907-2193
48 Total Sales
-
R
Seller Co-Listing Agent in 2015
Richard Meitz
HomeSmart
Map
Source: Arizona Regional Multiple Listing Service (ARMLS)
MLS Number: 5178759
APN: 303-34-020A
- 1981 S Tumbleweed Ln Unit 2
- 1981 S Tumbleweed Ln Unit 5
- 1981 S Tumbleweed Ln Unit 3
- 1981 S Tumbleweed Ln Unit 4
- 1981 S Tumbleweed Ln Unit 1
- 371 W Marlin Place
- 722 W Armstrong Way
- 641 W Oriole Way
- 300 W Cardinal Way
- 634 W Goldfinch Way
- 1681 S Karen Dr
- 1082 W Thompson Way
- 1513 S 108th Way
- 2741 S Pleasant Place
- 2333 S Eileen Place
- 1821 S Navajo Way
- 285 W Goldfinch Way
- 1150 W Goldfinch Way
- 645 W Longhorn Dr
- 1360 S Camellia Ct

