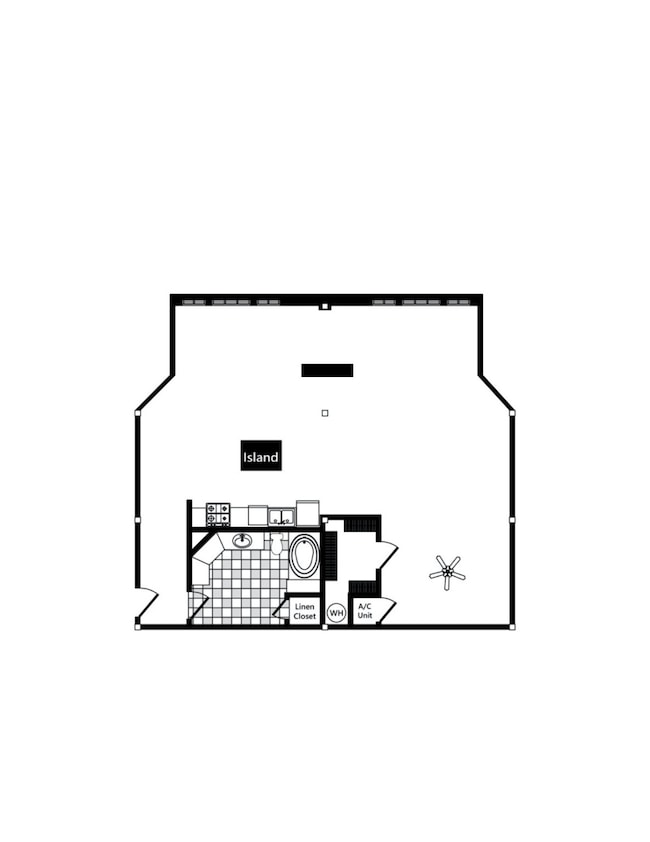711 William St Unit 407 Houston, TX 77002
Downtown Houston NeighborhoodHighlights
- 0.63 Acre Lot
- 1 Car Attached Garage
- Central Heating and Cooling System
About This Home
The term "Lofts" is WAY over used. This is a true "Loft" style building. It was built in 1911 as a paint factory. It was BEAUTIFULLY re-purposed as downtown lofts in 1993. Huge open floor plans. Giant 12+ foot ceilings. Exposed brick and concrete everywhere. Rooftop deck. Underground parking. Controlled gated entry. Onsite gym. Free laundry. Central air. Elevator. Huge lobby that looks like an art gallery. Walkable to tons of cool and hip stuff. This is the property you've been waiting for! Don't settle for some lame bland new downtown building with cookie cutter units. See what true "loft living" can be like. Contact us today!
Condo Details
Home Type
- Condominium
Year Built
- Built in 1910
Parking
- 1 Car Attached Garage
Home Design
- Loft
- Entry on the 3rd floor
Interior Spaces
- 1,380 Sq Ft Home
- 4-Story Property
Kitchen
- Microwave
- Dishwasher
- Disposal
Bedrooms and Bathrooms
- 1 Bedroom
- 1 Full Bathroom
Schools
- Bruce Elementary School
- Marshall Middle School
- Northside High School
Utilities
- Central Heating and Cooling System
- Municipal Trash
Listing and Financial Details
- Property Available on 10/16/23
- Long Term Lease
Community Details
Overview
- Front Yard Maintenance
- 53 Units
- Fat Property Association
- Richey Subdivision
Pet Policy
- Call for details about the types of pets allowed
- Pet Deposit Required
Map
Source: Houston Association of REALTORS®
MLS Number: 12897299
- 0 Sterrett St
- 915 N San Jacinto St
- 1109 Hardy St
- 915 Franklin St Unit 9I
- 915 Franklin St Unit 2I
- 915 Franklin St Unit 9N
- 915 Franklin St Unit 9L
- 915 Franklin St Unit 4A
- 201 Main St Unit 3H
- 1504 Everett St
- 1510 Chestnut St
- 204 Travis St Unit 4A
- 1511 Common St
- 1517 Gentry St Unit 5
- 803 Brooks St
- 805 Brooks St Unit A
- 1107 Brooks St
- 1607 Chapman St
- 1604 Hardy St
- 1909 Semmes St
- 813 Mckee St
- 650 Mckee St
- 915 N San Jacinto St
- 1011 Wood St Unit 203A
- 1550 Leona St
- 915 Franklin St Unit 8E
- 915 Franklin St Unit 3D
- 101 Crawford St
- 1550 Burnett St
- 15 Chenevert St
- 101 Crawford St Unit 305
- 1513 Gentry St
- 1528 Chestnut St
- 1519 Chestnut St
- 1602 Chapman St
- 2115 Runnels St
- 2315 Navigation Blvd
- 777 Preston St
- 777 Preston St Unit 35L.1412352
- 777 Preston St Unit 11P.1412354





