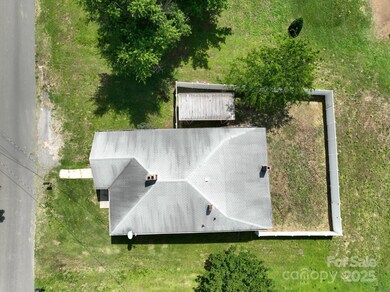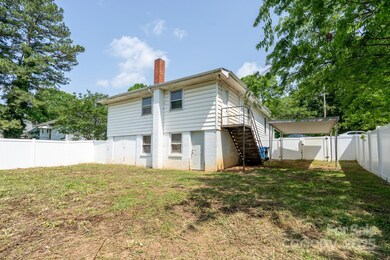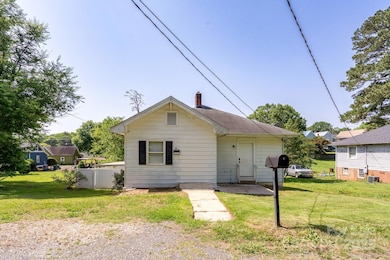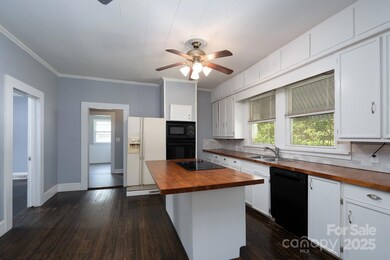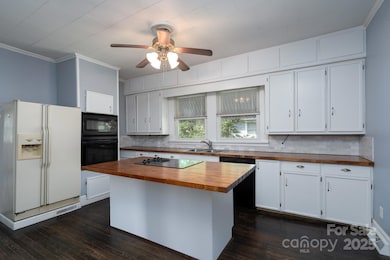
711 Wood St Albemarle, NC 28001
Highlights
- Fireplace in Primary Bedroom
- Wood Flooring
- Kitchen Island
- Traditional Architecture
- Laundry Room
- 4-minute walk to Montgomery Memorial Park
About This Home
As of July 2025Charming Home in the Heart of Albemarle! This adorable 3-bedroom, 2-bath home is full of character and modern convenience. Soaring high ceilings create a spacious, airy feel in the main part of the home. The kitchen is designed for entertaining, featuring a center island, butcher block countertops, and abundant cabinet space. Step outside to a privacy-fenced backyard—perfect for pets, play, or peaceful evenings. The basement offers excellent storage or workshop potential, and you'll love the electric fireplace inserts in both the living room and the primary suite for added warmth and charm. Fireplaces in living room and primary bedroom are closed off but have electric "fireplace" inserts. A large laundry room adds to the home's functionality. Ideally located just minutes from shopping, dining, and downtown Albemarle, this home blends comfort, and convenience.
Last Agent to Sell the Property
Lake Tillery Properties LLC Brokerage Email: megan@thelakeladyteam.com License #265945 Listed on: 05/18/2025
Home Details
Home Type
- Single Family
Est. Annual Taxes
- $1,319
Year Built
- Built in 1925
Lot Details
- Privacy Fence
- Back Yard Fenced
- Property is zoned R-8
Home Design
- Traditional Architecture
- Cottage
Interior Spaces
- 1-Story Property
- Ceiling Fan
- Self Contained Fireplace Unit Or Insert
- Living Room with Fireplace
- Pull Down Stairs to Attic
Kitchen
- Built-In Oven
- Electric Oven
- Electric Cooktop
- Microwave
- Plumbed For Ice Maker
- Dishwasher
- Kitchen Island
Flooring
- Wood
- Vinyl
Bedrooms and Bathrooms
- 3 Main Level Bedrooms
- Fireplace in Primary Bedroom
- 2 Full Bathrooms
Laundry
- Laundry Room
- Washer and Electric Dryer Hookup
Unfinished Basement
- Walk-Out Basement
- Exterior Basement Entry
- Natural lighting in basement
Parking
- Detached Carport Space
- Driveway
- On-Street Parking
Utilities
- Heat Pump System
- Electric Water Heater
- Fiber Optics Available
Listing and Financial Details
- Assessor Parcel Number 6538-02-96-8409
Ownership History
Purchase Details
Home Financials for this Owner
Home Financials are based on the most recent Mortgage that was taken out on this home.Purchase Details
Home Financials for this Owner
Home Financials are based on the most recent Mortgage that was taken out on this home.Similar Homes in Albemarle, NC
Home Values in the Area
Average Home Value in this Area
Purchase History
| Date | Type | Sale Price | Title Company |
|---|---|---|---|
| Warranty Deed | $103,000 | None Available | |
| Warranty Deed | $41,000 | None Available |
Mortgage History
| Date | Status | Loan Amount | Loan Type |
|---|---|---|---|
| Open | $107,500 | New Conventional | |
| Previous Owner | $104,200 | Assumption |
Property History
| Date | Event | Price | Change | Sq Ft Price |
|---|---|---|---|---|
| 07/25/2025 07/25/25 | Sold | $165,000 | -13.2% | $110 / Sq Ft |
| 05/18/2025 05/18/25 | For Sale | $190,000 | +84.5% | $127 / Sq Ft |
| 01/31/2020 01/31/20 | Sold | $103,000 | -6.4% | $70 / Sq Ft |
| 12/09/2019 12/09/19 | Pending | -- | -- | -- |
| 10/14/2019 10/14/19 | Price Changed | $110,000 | -9.8% | $75 / Sq Ft |
| 09/03/2019 09/03/19 | Price Changed | $122,000 | -6.1% | $83 / Sq Ft |
| 08/01/2019 08/01/19 | For Sale | $129,900 | 0.0% | $88 / Sq Ft |
| 07/09/2019 07/09/19 | Pending | -- | -- | -- |
| 06/29/2019 06/29/19 | For Sale | $129,900 | +216.8% | $88 / Sq Ft |
| 10/22/2018 10/22/18 | Sold | $41,000 | -8.7% | $28 / Sq Ft |
| 10/02/2018 10/02/18 | Pending | -- | -- | -- |
| 09/25/2018 09/25/18 | For Sale | $44,900 | -- | $30 / Sq Ft |
Tax History Compared to Growth
Tax History
| Year | Tax Paid | Tax Assessment Tax Assessment Total Assessment is a certain percentage of the fair market value that is determined by local assessors to be the total taxable value of land and additions on the property. | Land | Improvement |
|---|---|---|---|---|
| 2025 | $1,319 | $117,733 | $13,612 | $104,121 |
| 2024 | $1,209 | $99,098 | $6,930 | $92,168 |
| 2023 | $1,209 | $99,098 | $6,930 | $92,168 |
| 2022 | $1,209 | $99,098 | $6,930 | $92,168 |
| 2021 | $1,209 | $99,098 | $6,930 | $92,168 |
| 2020 | $1,159 | $89,382 | $5,940 | $83,442 |
| 2019 | $570 | $43,529 | $5,940 | $37,589 |
| 2018 | $570 | $43,529 | $5,940 | $37,589 |
| 2017 | $548 | $43,529 | $5,940 | $37,589 |
| 2016 | $538 | $42,732 | $5,692 | $37,040 |
| 2015 | $544 | $42,732 | $5,692 | $37,040 |
| 2014 | $588 | $42,732 | $5,692 | $37,040 |
Agents Affiliated with this Home
-
Megan Hinson

Seller's Agent in 2025
Megan Hinson
Lake Tillery Properties LLC
(704) 578-1783
83 Total Sales
-
CHLOE MarcAurele
C
Buyer's Agent in 2025
CHLOE MarcAurele
Ram Realty LLC
(704) 207-6470
9 Total Sales
-
Kecia Smith

Seller's Agent in 2020
Kecia Smith
Four Seasons Realty Albemarle
(704) 985-4584
98 Total Sales
-
T
Buyer's Agent in 2020
Tara Sellers
Glen Alford Realty LLC
-
Garry West

Seller's Agent in 2018
Garry West
Four Seasons Realty Albemarle
(704) 982-1420
54 Total Sales
Map
Source: Canopy MLS (Canopy Realtor® Association)
MLS Number: 4258819
APN: 6538-02-96-8409
- 710 Austin St Unit 124
- 1119 Poplar St
- 1600 Bluff St
- 218 Wilson St
- 000 Long St Unit 21,22,23,24
- 222 2nd Ave
- 605 W Mason St
- 1610 Lowder St
- 915 Spruce St
- 1724 Lowder St
- 613 Watts St
- 112 Cleveland Ave
- 500 N 1st St
- 1005 Lorrie Ln
- 1005 Lorrie Ln Unit 281
- 109 Pembroke Way Unit 94
- 1316 Wiscassett St
- 1723 Lowder St
- 1806 Kingsley Dr
- 0 Pennington Rd Unit CAR4263058

