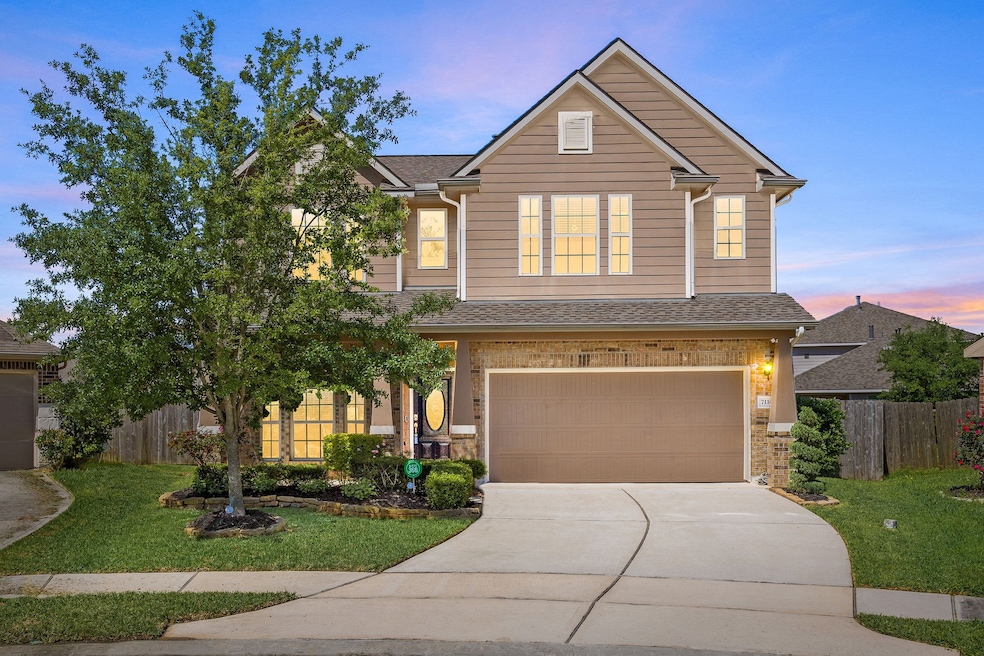
7110 Joan Dee Ct Spring, TX 77389
Estimated payment $2,644/month
Highlights
- Maid or Guest Quarters
- Deck
- High Ceiling
- Northampton Elementary School Rated A-
- Traditional Architecture
- Granite Countertops
About This Home
Welcome to this fantastic 2-story, 4-bedroom home with incredible curb appeal, nestled on a quiet cul-de-sac lot in the Preserve at Northampton. The thoughtful floorplan includes a spacious family room with newly installed LVP flooring, a formal dining area, and a well-appointed kitchen that offers abundant cabinet and counter space. The primary bedroom suite is conveniently located on the 1st floor with newly installed LVP flooring. Upstairs, you'll find three additional bedrooms, two of which share a full bath, while the 3rd has an ensuite bath. A generously sized game room completes the upper level. Recent updates include a new hot water heater ('25), roof replacement ('22), and a water softener ('17). Large yard equipped with a full yard sprinkler system, perfect for maintaining the lush green space. French drain on one side of the property. The seller also ensures the AC is serviced annually for optimal comfort. Don't miss the opportunity to make this beautiful property yours!
Listing Agent
Heather Trocmet
Redfin Corporation License #0634931 Listed on: 08/06/2025

Home Details
Home Type
- Single Family
Est. Annual Taxes
- $8,499
Year Built
- Built in 2016
Lot Details
- 8,165 Sq Ft Lot
- Cul-De-Sac
- East Facing Home
- Back Yard Fenced
- Sprinkler System
HOA Fees
- $43 Monthly HOA Fees
Parking
- 2 Car Attached Garage
Home Design
- Traditional Architecture
- Brick Exterior Construction
- Slab Foundation
- Composition Roof
Interior Spaces
- 2,630 Sq Ft Home
- 2-Story Property
- High Ceiling
- Ceiling Fan
- Window Treatments
- Insulated Doors
- Family Room
- Living Room
- Combination Kitchen and Dining Room
- Game Room
- Washer and Gas Dryer Hookup
Kitchen
- Gas Oven
- Gas Cooktop
- Microwave
- Dishwasher
- Kitchen Island
- Granite Countertops
- Pots and Pans Drawers
- Disposal
Flooring
- Carpet
- Tile
Bedrooms and Bathrooms
- 4 Bedrooms
- En-Suite Primary Bedroom
- Maid or Guest Quarters
- Double Vanity
- Soaking Tub
- Bathtub with Shower
- Separate Shower
Home Security
- Security System Owned
- Fire and Smoke Detector
Eco-Friendly Details
- ENERGY STAR Qualified Appliances
- Energy-Efficient HVAC
- Energy-Efficient Lighting
- Energy-Efficient Insulation
- Energy-Efficient Doors
- Energy-Efficient Thermostat
Outdoor Features
- Deck
- Patio
Schools
- Northampton Elementary School
- Hildebrandt Intermediate School
- Klein Oak High School
Utilities
- Central Heating and Cooling System
- Heating System Uses Gas
- Programmable Thermostat
Community Details
- Post Oak Properties Association, Phone Number (281) 647-6119
- Built by Cal Atlantic
- Preserve/Northampton Sec 4 Subdivision
Map
Home Values in the Area
Average Home Value in this Area
Tax History
| Year | Tax Paid | Tax Assessment Tax Assessment Total Assessment is a certain percentage of the fair market value that is determined by local assessors to be the total taxable value of land and additions on the property. | Land | Improvement |
|---|---|---|---|---|
| 2024 | $4,240 | $345,182 | $54,965 | $290,217 |
| 2023 | $4,240 | $361,955 | $54,965 | $306,990 |
| 2022 | $7,766 | $332,625 | $54,965 | $277,660 |
| 2021 | $7,504 | $264,774 | $41,224 | $223,550 |
| 2020 | $7,675 | $258,983 | $41,224 | $217,759 |
| 2019 | $7,782 | $255,145 | $41,224 | $213,921 |
| 2018 | $3,066 | $239,385 | $41,224 | $198,161 |
| 2017 | $7,452 | $239,385 | $41,224 | $198,161 |
| 2016 | $1,283 | $41,224 | $41,224 | $0 |
| 2015 | -- | $41,224 | $41,224 | $0 |
Property History
| Date | Event | Price | Change | Sq Ft Price |
|---|---|---|---|---|
| 08/28/2025 08/28/25 | Pending | -- | -- | -- |
| 08/06/2025 08/06/25 | For Sale | $350,000 | -- | $133 / Sq Ft |
Purchase History
| Date | Type | Sale Price | Title Company |
|---|---|---|---|
| Vendors Lien | -- | None Available |
Mortgage History
| Date | Status | Loan Amount | Loan Type |
|---|---|---|---|
| Open | $194,800 | New Conventional |
Similar Homes in Spring, TX
Source: Houston Association of REALTORS®
MLS Number: 71557969
APN: 1357380030031
- 23823 Pennington Hills Dr
- 23707 Pennington Hills Dr
- 7203 Panther Ridge Dr
- 23714 Lucas Creek Dr
- 23902 Leblanc Landing Dr
- 7402 Melody Mist Dr
- 23914 Leblanc Landing Dr
- 23719 Bernshausen Dr
- 23727 Bernshausen Dr
- 7403 Mustang Hill Ln
- 6623 Dowcrest Dr
- 24311 Standing Oak Dr
- 7317 Falling Oaks St
- 6803 Star Ledge Ct
- 7503 Profit Pine Ln
- 7610 Willow School Dr
- 6531 Glenhill Dr
- 6503 Ambercrest Ct
- 23902 Creek Wood Dr
- 6702 Star Ledge Ct






