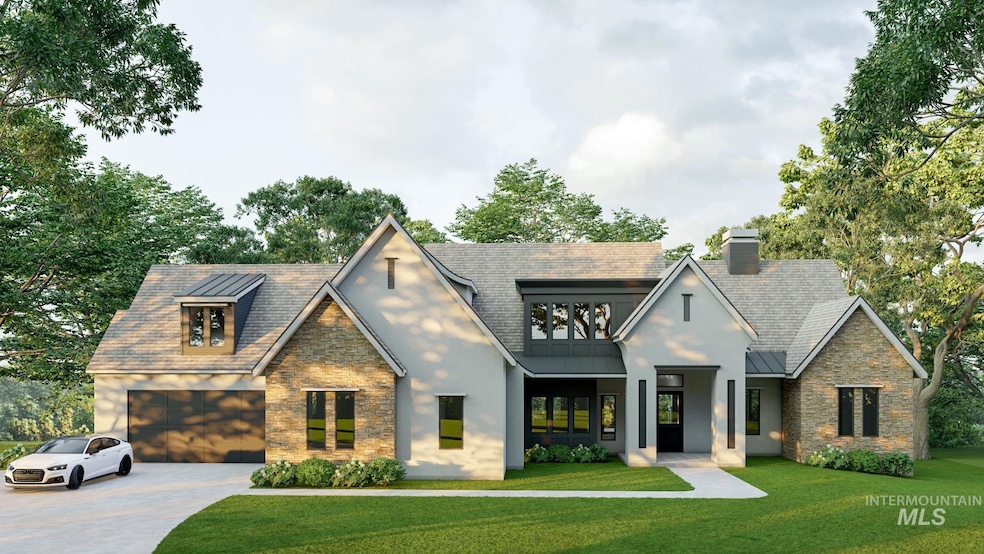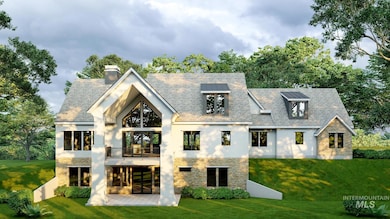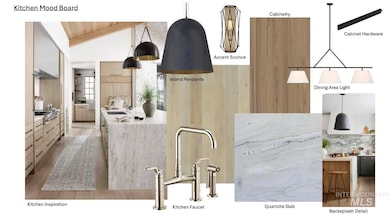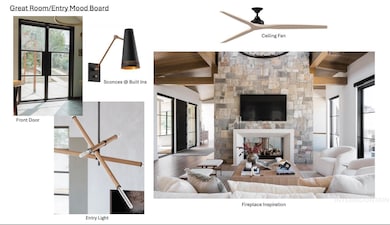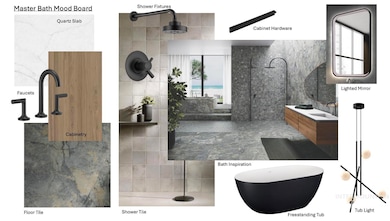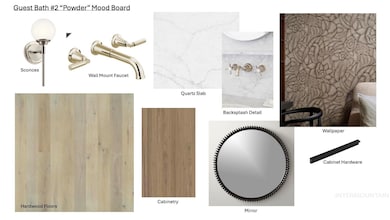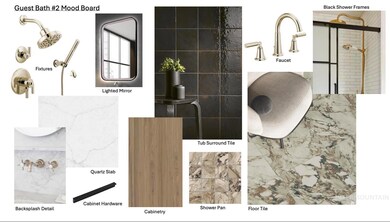Estimated payment $14,324/month
Highlights
- New Construction
- Two Primary Bedrooms
- Maid or Guest Quarters
- Star Middle School Rated A-
- 0.55 Acre Lot
- Recreation Room
About This Home
Experience elevated luxury in this modern custom cottage by Paradigm Construction, thoughtfully designed with upscale finishes including Balboa oak hardwood floors, custom walnut cabinetry, Pella windows, and quartzite surfaces. The open-concept layout showcases a vaulted great room, gourmet kitchen with premium appliances and walk-in pantry, and seamless indoor-outdoor living via sliding glass doors to a spacious entertaining deck. The main-level primary suite features a spa-inspired bath and dual closets, complemented by a convenient guest suite. Upstairs offers two bedrooms, a game room, and TV lounge with private balcony, while the lower level includes a generous bonus room for flexible living. Set in Eagle’s 6,000-acre Valnova community, residents enjoy a recreation lake and beach, indoor/outdoor pool, Glencara Recreation Village, fitness center, overwater boat house, and courts for tennis and pickleball—plus access to scenic trails and community parks.
Home Details
Home Type
- Single Family
Year Built
- New Construction
Lot Details
- 0.55 Acre Lot
- Garden
HOA Fees
- $240 Monthly HOA Fees
Parking
- 5 Car Attached Garage
- Driveway
- Open Parking
Home Design
- Composition Roof
- Wood Siding
- Masonry
Interior Spaces
- 2-Story Property
- Vaulted Ceiling
- Gas Fireplace
- Great Room
- Family Room
- Formal Dining Room
- Den
- Recreation Room
- Basement
- Crawl Space
Kitchen
- Breakfast Bar
- Walk-In Pantry
- Oven or Range
- Dishwasher
- Kitchen Island
- Disposal
Bedrooms and Bathrooms
- 5 Bedrooms | 2 Main Level Bedrooms
- Primary Bedroom on Main
- Double Master Bedroom
- Walk-In Closet
- Maid or Guest Quarters
- 5 Bathrooms
- Double Vanity
Outdoor Features
- Covered Patio or Porch
Schools
- Star Elementary And Middle School
- Eagle High School
Utilities
- Central Air
- No Heating
Community Details
- Built by Paradigm
Listing and Financial Details
- Assessor Parcel Number R8954601080
Map
Home Values in the Area
Average Home Value in this Area
Property History
| Date | Event | Price | List to Sale | Price per Sq Ft |
|---|---|---|---|---|
| 06/22/2025 06/22/25 | Price Changed | $2,249,900 | 0.0% | $527 / Sq Ft |
| 06/22/2025 06/22/25 | For Sale | $2,249,900 | +0.8% | $527 / Sq Ft |
| 06/12/2025 06/12/25 | Pending | -- | -- | -- |
| 06/12/2025 06/12/25 | For Sale | $2,231,018 | -- | $522 / Sq Ft |
Source: Intermountain MLS
MLS Number: 98950777
- 7124 N Cairnhill Way Unit Lot 37/2
- 9095 W Edgeview Ln
- 9925 N Sageview
- 6186 N Holly Springs Ln
- 7239 N Cairnhill Way
- TBD N Highway 16
- 5931 W Domford Ln
- 6365 N Barholm Ln
- 6963 N Cairnhill Way
- 7065 N Cairnhill Way
- 7352 N Firhill Place
- 5394 W Haughburn Dr
- 5610 W Haughburn Dr
- 5446 N Highway 16
- 5499 W Haughburn Dr
- 7211 N Cairnhill Way
- 5908 N Highhill Place
- 7202 N Cairnhill Way
- 7136 N Cairnhill Way
- 7068 N Cairnhill Way
- 3095 N Picton Ave
- 9432 W Barcelona St
- 4234 W Cirrus Ln
- 1765 N Buffalo Bill Ave
- 1551 N Barkvine Ave
- 9524 W Shumard St
- 9475 W Shumard St
- 9523 W Shumard St
- 1421 N Alderleaf Ave
- 1317 N Barkvine Ave
- 9446 W Hiden Stream St
- 954 N Barkvine Ave
- 965 N Rivermist Place
- 901 N Barkvine Ave
- 1104 N Deerhaven Way
- 362 N Lagrasse Ln
- 12267 W Endsley Ln
- 350 N Lagrasse Ln
- 12349 W Norterra Ln
- 9516 Aviara St
