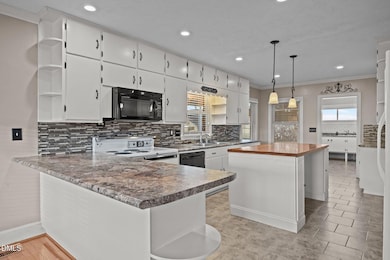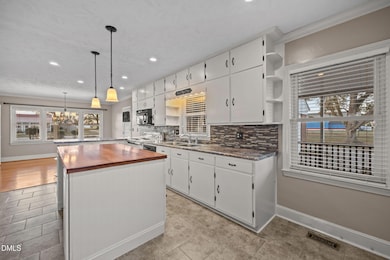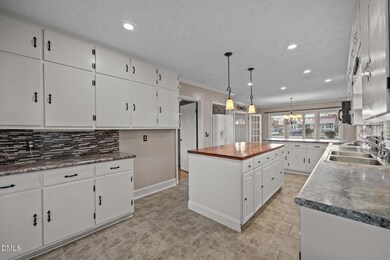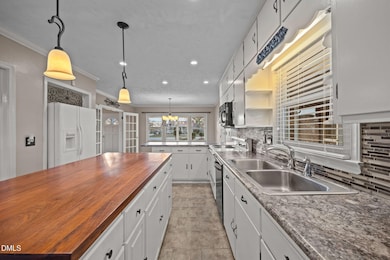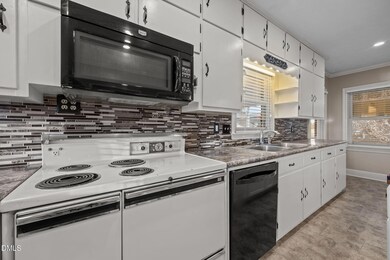7111 U S 401 Bunnlevel, NC 28323
Estimated payment $2,315/month
Highlights
- Greenhouse
- 2.06 Acre Lot
- Rural View
- RV Carport
- Deck
- Wood Flooring
About This Home
Well-maintained 3-bedroom, 2-bath brick home situated on a total of 2 acres in Bunnlevel. The home features an oversized kitchen with plenty of cabinet and counter space, perfect for cooking and gathering. Additional highlights include an attached garage, detached 3-car garage, workshop, RV carport, and outbuilding—providing ample storage and workspace options. The adjoining lot behind the home is included in the sale, offering additional space or future potential. Conveniently located near Lillington, Fayetteville, and surrounding areas. Enjoy country living with easy access to nearby amenities.
Home Details
Home Type
- Single Family
Est. Annual Taxes
- $1,505
Year Built
- Built in 1952
Lot Details
- 2.06 Acre Lot
- Property fronts a county road
- West Facing Home
- Landscaped
- Natural State Vegetation
- Level Lot
- Cleared Lot
- Grass Covered Lot
- Back and Front Yard
Parking
- 4 Car Attached Garage
- 1 Detached Carport Space
- Rear-Facing Garage
- Circular Driveway
- Gravel Driveway
- Unpaved Parking
- 4 Open Parking Spaces
- RV Carport
Home Design
- Brick Exterior Construction
- Shingle Roof
- Vinyl Siding
- Lead Paint Disclosure
Interior Spaces
- 1,851 Sq Ft Home
- 1-Story Property
- Ceiling Fan
- Gas Log Fireplace
- Propane Fireplace
- Blinds
- Living Room with Fireplace
- Combination Kitchen and Dining Room
- Workshop
- Utility Room
- Rural Views
- Crawl Space
- Pull Down Stairs to Attic
- Home Security System
Kitchen
- Eat-In Kitchen
- Breakfast Bar
- Electric Range
- Microwave
- Plumbed For Ice Maker
- Dishwasher
- Kitchen Island
- Laminate Countertops
Flooring
- Wood
- Tile
Bedrooms and Bathrooms
- 3 Main Level Bedrooms
- 2 Full Bathrooms
- Primary bathroom on main floor
- Bathtub with Shower
Laundry
- Laundry Room
- Laundry on main level
- Dryer
- Washer
- Sink Near Laundry
Outdoor Features
- Deck
- Covered Patio or Porch
- Greenhouse
- Outbuilding
Schools
- Shawtown Lillington Elementary School
- Harnett Central Middle School
- Harnett Central High School
Horse Facilities and Amenities
- Grass Field
Utilities
- Central Air
- Heat Pump System
- Propane
- Electric Water Heater
Community Details
- No Home Owners Association
- Security Service
Listing and Financial Details
- Assessor Parcel Number 0566-55-2600.000, 0566-55-3636.000
Map
Home Values in the Area
Average Home Value in this Area
Property History
| Date | Event | Price | List to Sale | Price per Sq Ft |
|---|---|---|---|---|
| 02/13/2026 02/13/26 | Pending | -- | -- | -- |
| 11/13/2025 11/13/25 | For Sale | $425,000 | -- | $230 / Sq Ft |
Source: Doorify MLS
MLS Number: 10132841
- 6200 U S 401
- 00 McLean Chapel Church Rd
- 3792 McNeill Hobbs Rd
- 444 Sanderfer Rd
- 0 Sanderfer Rd Unit 10126922
- 1925 Bunnlevel Erwin Rd
- 1655 Bunnlevel Erwin Rd
- 2044 Wire Rd
- 0 Wire Rd
- 2727 Wire Rd
- 1333 Bunnlevel Erwin Rd
- 1271 Nutgrass Rd
- 155 Nectar Ln
- 2470 Wire Rd
- 175 Nectar Ln
- 191 Nectar Ln
- 209 Nectar Ln
- 0000 Covington Rd
- 153 Covington Rd
- 176 Josey Williams Rd
Ask me questions while you tour the home.


