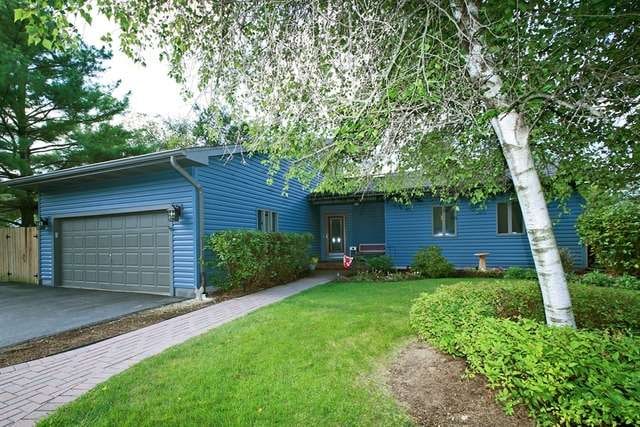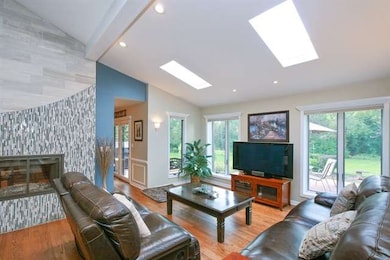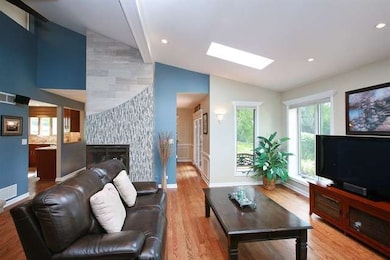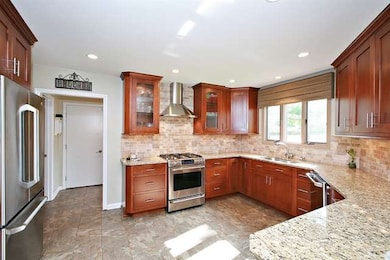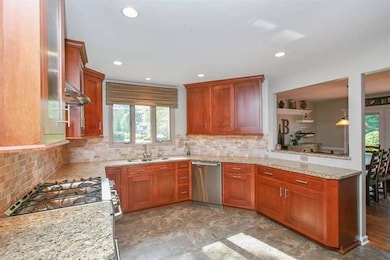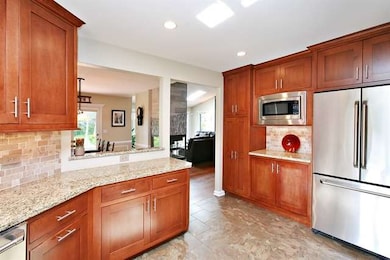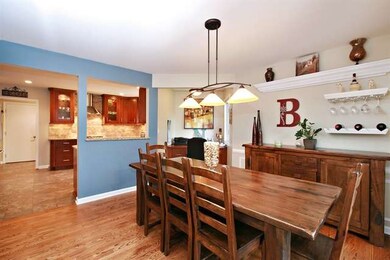
7111 W Hillside Rd Crystal Lake, IL 60012
Highlights
- Landscaped Professionally
- Deck
- Recreation Room
- Prairie Ridge High School Rated A
- Contemporary Architecture
- Vaulted Ceiling
About This Home
As of November 2014Beautifully upgraded home on 2 stunning acres. Vaulted great room w/skylites & gorgeous 3 sided gas FP w/custom tile that opens to DR w/nook & french doors to the 2 tiered deck overlooking your priv. yard! Gorgeous upgraded Kit w/cherry cabinetry, SS applncs, granite counters & stone backsplash.1st flr Mstr suite w/sky lights, 2nd flr w/large Bdrms & closets, Awesome Bsmnt w/rec & bar, Invsbl fence & Much more! WOW
Home Details
Home Type
- Single Family
Est. Annual Taxes
- $7,458
Year Built
- 1986
Lot Details
- Dog Run
- Landscaped Professionally
Parking
- Attached Garage
- Garage Transmitter
- Garage Door Opener
- Side Driveway
- Parking Included in Price
- Garage Is Owned
Home Design
- Contemporary Architecture
- Slab Foundation
- Asphalt Shingled Roof
- Vinyl Siding
Interior Spaces
- Dry Bar
- Vaulted Ceiling
- Skylights
- Attached Fireplace Door
- See Through Fireplace
- Gas Log Fireplace
- Great Room
- Recreation Room
- Wood Flooring
- Storm Screens
Kitchen
- Walk-In Pantry
- Oven or Range
- Microwave
- Dishwasher
- Stainless Steel Appliances
Bedrooms and Bathrooms
- Main Floor Bedroom
- Primary Bathroom is a Full Bathroom
- Bathroom on Main Level
- Whirlpool Bathtub
Laundry
- Dryer
- Washer
Finished Basement
- Partial Basement
- Crawl Space
Outdoor Features
- Balcony
- Deck
Utilities
- Forced Air Heating and Cooling System
- Heating System Uses Gas
- Well
- Private or Community Septic Tank
Listing and Financial Details
- Homeowner Tax Exemptions
Ownership History
Purchase Details
Home Financials for this Owner
Home Financials are based on the most recent Mortgage that was taken out on this home.Purchase Details
Home Financials for this Owner
Home Financials are based on the most recent Mortgage that was taken out on this home.Purchase Details
Home Financials for this Owner
Home Financials are based on the most recent Mortgage that was taken out on this home.Purchase Details
Home Financials for this Owner
Home Financials are based on the most recent Mortgage that was taken out on this home.Similar Homes in Crystal Lake, IL
Home Values in the Area
Average Home Value in this Area
Purchase History
| Date | Type | Sale Price | Title Company |
|---|---|---|---|
| Warranty Deed | $290,053 | Proper Title Llc | |
| Warranty Deed | $279,000 | Fidelity National Title | |
| Interfamily Deed Transfer | -- | Chicago Title | |
| Warranty Deed | $267,500 | Universal Title Services Inc |
Mortgage History
| Date | Status | Loan Amount | Loan Type |
|---|---|---|---|
| Open | $277,008 | FHA | |
| Closed | $284,799 | FHA | |
| Previous Owner | $223,200 | New Conventional | |
| Previous Owner | $194,000 | New Conventional | |
| Previous Owner | $215,500 | New Conventional | |
| Previous Owner | $203,000 | New Conventional | |
| Previous Owner | $78,000 | Credit Line Revolving | |
| Previous Owner | $22,800 | Credit Line Revolving | |
| Previous Owner | $215,000 | Unknown | |
| Previous Owner | $214,000 | No Value Available | |
| Previous Owner | $231,300 | Unknown | |
| Previous Owner | $188,000 | Unknown |
Property History
| Date | Event | Price | Change | Sq Ft Price |
|---|---|---|---|---|
| 11/18/2014 11/18/14 | Sold | $290,053 | +0.4% | $153 / Sq Ft |
| 10/14/2014 10/14/14 | Pending | -- | -- | -- |
| 10/07/2014 10/07/14 | Price Changed | $288,900 | -0.3% | $153 / Sq Ft |
| 09/10/2014 09/10/14 | For Sale | $289,900 | +3.9% | $153 / Sq Ft |
| 01/10/2014 01/10/14 | Sold | $279,000 | +3.5% | $148 / Sq Ft |
| 12/09/2013 12/09/13 | Pending | -- | -- | -- |
| 12/02/2013 12/02/13 | For Sale | $269,500 | -- | $143 / Sq Ft |
Tax History Compared to Growth
Tax History
| Year | Tax Paid | Tax Assessment Tax Assessment Total Assessment is a certain percentage of the fair market value that is determined by local assessors to be the total taxable value of land and additions on the property. | Land | Improvement |
|---|---|---|---|---|
| 2024 | $7,458 | $104,013 | $19,966 | $84,047 |
| 2023 | $7,206 | $93,277 | $17,905 | $75,372 |
| 2022 | $8,783 | $107,457 | $19,097 | $88,360 |
| 2021 | $8,347 | $100,748 | $17,905 | $82,843 |
| 2020 | $8,225 | $97,728 | $17,368 | $80,360 |
| 2019 | $7,227 | $92,915 | $16,513 | $76,402 |
| 2018 | $7,868 | $97,709 | $15,267 | $82,442 |
| 2017 | $7,952 | $93,609 | $14,626 | $78,983 |
| 2016 | $8,074 | $90,855 | $13,955 | $76,900 |
| 2013 | -- | $90,479 | $23,773 | $66,706 |
Agents Affiliated with this Home
-

Seller's Agent in 2014
Dorthy Pastorelli
Compass
(847) 682-8694
96 Total Sales
-

Seller's Agent in 2014
Marj Carpenter
RE/MAX Suburban
(815) 444-6275
203 Total Sales
-

Buyer's Agent in 2014
Sharon Gidley
RE/MAX Suburban
(847) 812-5081
215 Total Sales
Map
Source: Midwest Real Estate Data (MRED)
MLS Number: MRD08724236
APN: 14-30-276-008
- 500 Stony Hill Ln
- 597 Kimer Ct
- 6801 Connecticut Trail
- 7001 Foxfire Dr
- 179 Cascade Dr
- 6412 Redbird Ln
- 6102 Hillside Rd
- 3710 Spy Glass Ridge Rd
- 3515 Oak Ridge Rd
- 7417 Hillside Rd
- 8106 Austin Trail
- 8210 W Hillside Rd
- 195 Peterson Pkwy
- 689 Saddle Ridge
- 8201 Austin Trail
- 8205 Austin Trail
- 8210 Austin Trail
- 9610 Illinois 176
- 200 W Woodstock St
- 531 Rockland Rd
