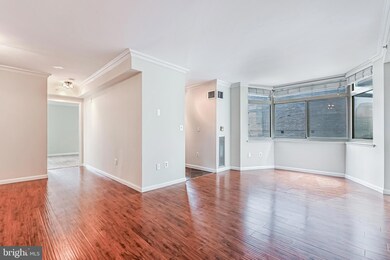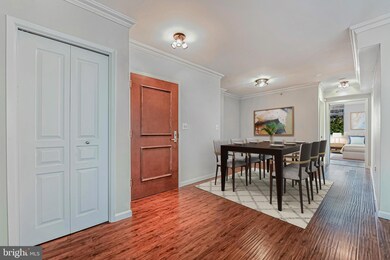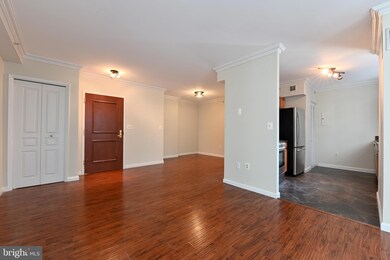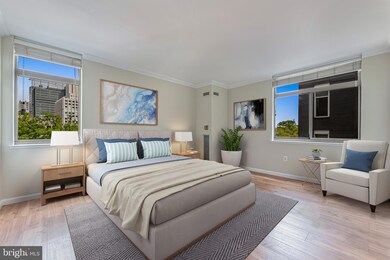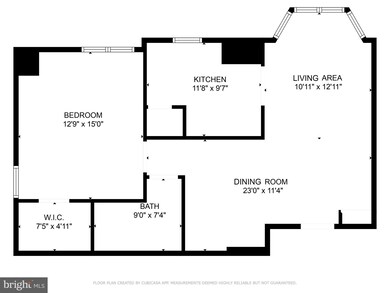
Crescent Plaza Condominium 7111 Woodmont Ave Unit 618 Chevy Chase, MD 20815
Downtown Bethesda NeighborhoodHighlights
- Concierge
- Fitness Center
- Open Floorplan
- Somerset Elementary School Rated A
- City View
- 4-minute walk to Elm Street Urban Park
About This Home
As of January 2025Exquisite 1 bedroom END/CORNER Unit with 744 sq ft in desirable Crescent Plaza Condominiums, in the heart of Downtown Bethesda! just .3 miles to Bethesda metro. This well maintained light filled Unit greets you with gleaming engineered hardwood flooring, a spacious living room with large bay (sliding) window and dining room. The bright kitchen is equipped with stainless steel appliances, gas cooking, granite countertops, and closet with in-unit NEW STACKED washer and dryer. The spacious corner bedroom (w/new flooring)has two (1 sliding) windows and a huge walk-in closet. Completing this unit is a full bathroom with tile tub/shower. Building amenities include 24-hour fitness center, recently renovated lobby, mail/package room, and common areas. One assigned garage parking space #G232 conveys. Close to the Elevators & Bike Storage! Condo fee includes gas, water, and sewer! Pet friendly too! Steps to Bethesda Row with upscale shopping and dining, parks, Capital Crescent Trail, and so much more.
Last Agent to Sell the Property
Long & Foster Real Estate, Inc. License #611843 Listed on: 09/19/2024

Property Details
Home Type
- Condominium
Est. Annual Taxes
- $4,195
Year Built
- Built in 2000
Lot Details
- Two or More Common Walls
- Downtown Location
- Sprinkler System
- Property is in very good condition
HOA Fees
- $595 Monthly HOA Fees
Parking
- Assigned parking located at #G232
- Private Parking
- Rear-Facing Garage
- Garage Door Opener
- Parking Space Conveys
- Secure Parking
Home Design
- Colonial Architecture
- Brick Exterior Construction
Interior Spaces
- 744 Sq Ft Home
- Property has 1 Level
- Open Floorplan
- Crown Molding
- Sliding Windows
- Window Screens
- Combination Dining and Living Room
Kitchen
- Galley Kitchen
- Kitchen in Efficiency Studio
- Gas Oven or Range
- Built-In Microwave
- Dishwasher
- Stainless Steel Appliances
- Upgraded Countertops
Flooring
- Engineered Wood
- Laminate
- Ceramic Tile
Bedrooms and Bathrooms
- 1 Main Level Bedroom
- Walk-In Closet
- 1 Full Bathroom
- Bathtub with Shower
Laundry
- Laundry in unit
- Stacked Washer and Dryer
Home Security
Accessible Home Design
- Accessible Elevator Installed
- Halls are 36 inches wide or more
- Garage doors are at least 85 inches wide
- Doors swing in
- Doors are 32 inches wide or more
- More Than Two Accessible Exits
- Entry Slope Less Than 1 Foot
Outdoor Features
- Exterior Lighting
Utilities
- Central Heating and Cooling System
- Natural Gas Water Heater
- Cable TV Available
Listing and Financial Details
- Assessor Parcel Number 160703468850
Community Details
Overview
- Association fees include air conditioning, common area maintenance, exterior building maintenance, gas, heat, lawn maintenance, management, parking fee, reserve funds, snow removal, trash, water
- High-Rise Condominium
- Crescent Plaza Condominium Condos
- Crescent Plaza Subdivision
- Property Manager
Amenities
- Concierge
- Common Area
- Community Library
Recreation
Pet Policy
- Limit on the number of pets
- Pet Size Limit
- Dogs and Cats Allowed
Security
- Security Service
- Fire and Smoke Detector
- Fire Sprinkler System
Ownership History
Purchase Details
Home Financials for this Owner
Home Financials are based on the most recent Mortgage that was taken out on this home.Purchase Details
Home Financials for this Owner
Home Financials are based on the most recent Mortgage that was taken out on this home.Purchase Details
Similar Homes in the area
Home Values in the Area
Average Home Value in this Area
Purchase History
| Date | Type | Sale Price | Title Company |
|---|---|---|---|
| Special Warranty Deed | $381,500 | Walker Title | |
| Special Warranty Deed | $381,500 | Walker Title | |
| Deed | $363,300 | -- | |
| Deed | $308,900 | -- |
Mortgage History
| Date | Status | Loan Amount | Loan Type |
|---|---|---|---|
| Open | $200,000 | New Conventional | |
| Closed | $200,000 | New Conventional | |
| Previous Owner | $314,200 | Stand Alone Second | |
| Previous Owner | $325,800 | New Conventional |
Property History
| Date | Event | Price | Change | Sq Ft Price |
|---|---|---|---|---|
| 01/31/2025 01/31/25 | Sold | $381,500 | -2.2% | $513 / Sq Ft |
| 12/04/2024 12/04/24 | Pending | -- | -- | -- |
| 11/13/2024 11/13/24 | Price Changed | $389,900 | -2.5% | $524 / Sq Ft |
| 09/19/2024 09/19/24 | For Sale | $399,900 | 0.0% | $538 / Sq Ft |
| 12/15/2022 12/15/22 | Rented | $2,050 | 0.0% | -- |
| 12/13/2022 12/13/22 | Under Contract | -- | -- | -- |
| 11/28/2022 11/28/22 | Price Changed | $2,050 | -6.8% | $3 / Sq Ft |
| 10/24/2022 10/24/22 | Price Changed | $2,200 | -4.3% | $3 / Sq Ft |
| 09/13/2022 09/13/22 | For Rent | $2,300 | 0.0% | -- |
| 09/12/2022 09/12/22 | Under Contract | -- | -- | -- |
| 09/08/2022 09/08/22 | For Rent | $2,300 | +4.5% | -- |
| 09/20/2021 09/20/21 | Rented | $2,200 | 0.0% | -- |
| 09/07/2021 09/07/21 | For Rent | $2,200 | -- | -- |
Tax History Compared to Growth
Tax History
| Year | Tax Paid | Tax Assessment Tax Assessment Total Assessment is a certain percentage of the fair market value that is determined by local assessors to be the total taxable value of land and additions on the property. | Land | Improvement |
|---|---|---|---|---|
| 2025 | $4,195 | $360,000 | $108,000 | $252,000 |
| 2024 | $4,195 | $356,667 | $0 | $0 |
| 2023 | $4,138 | $353,333 | $0 | $0 |
| 2022 | $2,821 | $350,000 | $105,000 | $245,000 |
| 2021 | $3,924 | $350,000 | $105,000 | $245,000 |
| 2020 | $3,926 | $350,000 | $105,000 | $245,000 |
| 2019 | $3,924 | $350,000 | $99,000 | $251,000 |
| 2018 | $3,894 | $346,667 | $0 | $0 |
| 2017 | $3,281 | $343,333 | $0 | $0 |
| 2016 | $3,076 | $340,000 | $0 | $0 |
| 2015 | $3,076 | $340,000 | $0 | $0 |
| 2014 | $3,076 | $340,000 | $0 | $0 |
Agents Affiliated with this Home
-
Gary Schneider

Seller's Agent in 2025
Gary Schneider
Long & Foster
(443) 370-7505
1 in this area
89 Total Sales
-
Cindy Souza

Buyer's Agent in 2025
Cindy Souza
Long & Foster
(301) 332-5032
5 in this area
186 Total Sales
-
Lauren Mitchum
L
Seller's Agent in 2022
Lauren Mitchum
Streamline Management, LLC.
(301) 404-5791
-
Linda Norman

Buyer's Agent in 2022
Linda Norman
Compass
(301) 602-6111
48 Total Sales
-
Aiko Ichimura

Buyer's Agent in 2021
Aiko Ichimura
Long & Foster
(202) 215-6432
8 Total Sales
About Crescent Plaza Condominium
Map
Source: Bright MLS
MLS Number: MDMC2148552
APN: 07-03468850
- 7111 Woodmont Ave Unit 701
- 7111 Woodmont Ave Unit 108
- 7111 Woodmont Ave Unit 514
- 7171 Woodmont Ave Unit 206
- 7171 Woodmont Ave Unit 505
- 7171 Woodmont Ave Unit 205
- 4501 Walsh St
- 6728 Offutt Ln
- 4852 Bradley Blvd
- 4422 Walsh St
- 4427 Ridge St
- 4915 Hampden Ln Unit 204
- 4915 Hampden Ln Unit 307
- 4818 Chevy Chase Dr Unit 303
- 7500 Woodmont Ave
- 7500 Woodmont Ave Unit S412
- 7500 Woodmont Ave
- 7500 Woodmont Ave
- 7500 Woodmont Ave
- 7449 Arlington Rd

