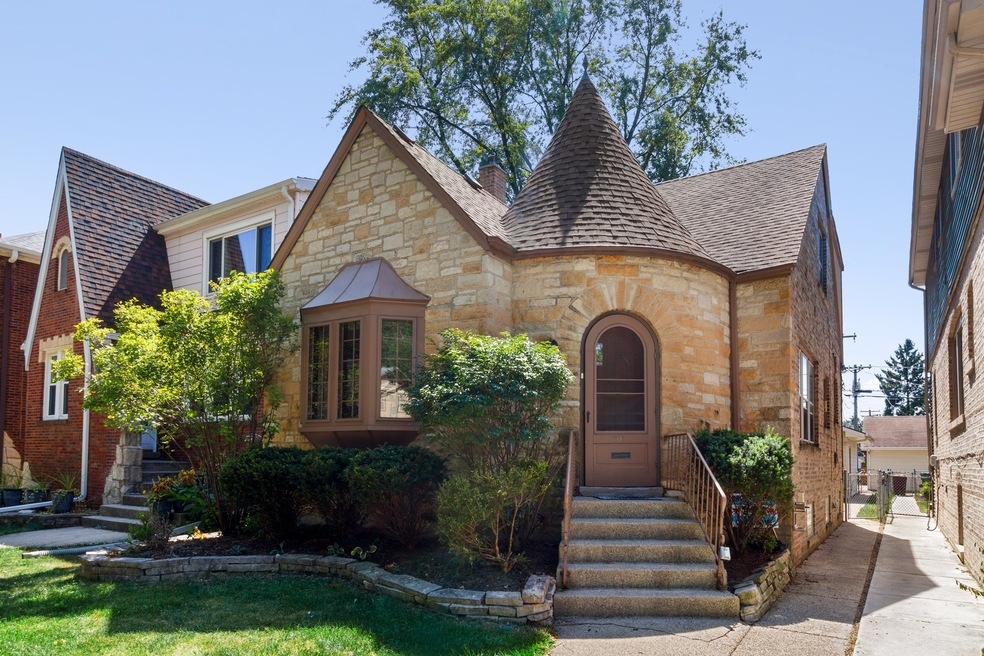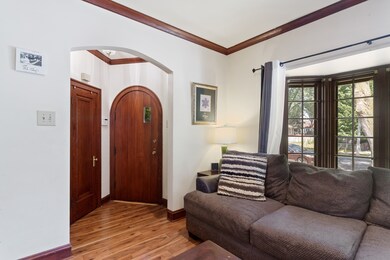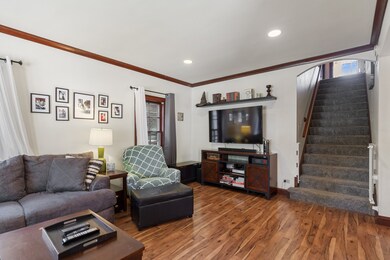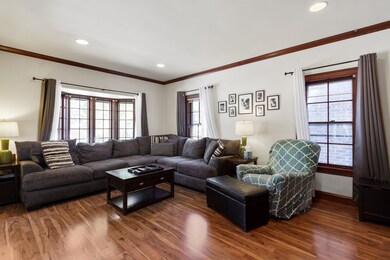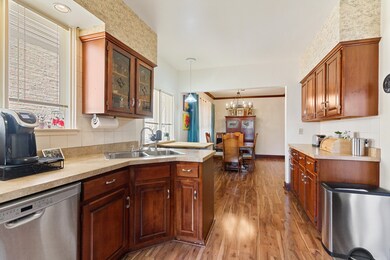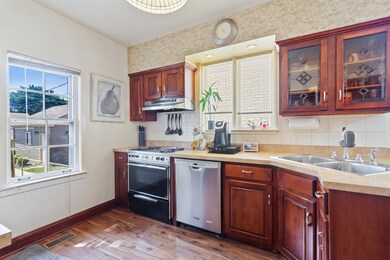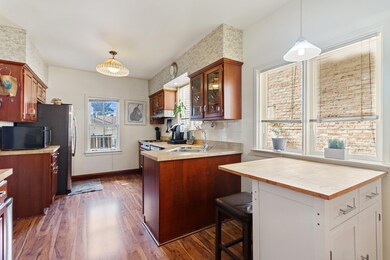
7112 35th St Berwyn, IL 60402
Highlights
- French Provincial Architecture
- Recreation Room
- Main Floor Bedroom
- Deck
- Wood Flooring
- 4-minute walk to Harrington Park
About This Home
As of December 2020FRENCH INSPIRED FRONT TURRET AND TWO BLOCK WALK TO THE METRA!! THIS ONE IS IT!!! SOUTH BERYWN BEAUTY WITH SO MANY NEWS! FROM THE ARCHITECTURAL FRONT DOOR TO THE ORIGINAL CROWN MOLDING AND DOORS, YOU WILL BE IMPRESSED! THIS HOME FEATURES TWO FULL BATHS AND UPDATED FEATURES, CANNED LIGHTING, UPDATED KITCHEN, ADDED FULL BATH ON FIRST FLOOR, NEWER DISHWASHER, FRIDGE, WATER HEATER 2019, SUMP PUMP AND TRENCH DRAIN ADDED 2015, FURNACE ALSO INSTALLED AND ADDED IN 2014. MASTER BEDROOM ROOM HAS TWO CLOSETS ONE BEING USED AS AN OFFICE AREA. FIRST FLOOR BEDROOM CURRENTLY BEING ALSO USED AS A DEN. ALL OF THIS IN A WONDERFUL TREE LINED STREET AND SO CLOSE TO TRAIN YOU WILL BE IMPRESSED! LOW TAXES TOO!! DON'T MISS OUT ON THIS GREAT DEAL UNDER 300K! PROPERTY IN GREAT CONDITION.
Home Details
Home Type
- Single Family
Est. Annual Taxes
- $7,145
Year Built
- 1937
Parking
- Detached Garage
- Garage Transmitter
- Garage Door Opener
- Off Alley Driveway
- Parking Included in Price
- Garage Is Owned
Home Design
- French Provincial Architecture
- Brick Exterior Construction
- Slab Foundation
- Asphalt Shingled Roof
Interior Spaces
- Dry Bar
- Entrance Foyer
- Recreation Room
- Storm Screens
Kitchen
- Breakfast Bar
- Oven or Range
- Microwave
- Dishwasher
Flooring
- Wood
- Laminate
Bedrooms and Bathrooms
- Main Floor Bedroom
- Walk-In Closet
- Bathroom on Main Level
Laundry
- Dryer
- Washer
Unfinished Basement
- Basement Fills Entire Space Under The House
- Exterior Basement Entry
Utilities
- Central Air
- Hot Water Heating System
- Heating System Uses Gas
- Lake Michigan Water
Additional Features
- North or South Exposure
- Deck
- Property is near a bus stop
Listing and Financial Details
- Homeowner Tax Exemptions
- $6,000 Seller Concession
Ownership History
Purchase Details
Home Financials for this Owner
Home Financials are based on the most recent Mortgage that was taken out on this home.Purchase Details
Home Financials for this Owner
Home Financials are based on the most recent Mortgage that was taken out on this home.Similar Homes in the area
Home Values in the Area
Average Home Value in this Area
Purchase History
| Date | Type | Sale Price | Title Company |
|---|---|---|---|
| Warranty Deed | $292,000 | Citywide Title Corporation | |
| Warranty Deed | $200,000 | First American Title Ins Co |
Mortgage History
| Date | Status | Loan Amount | Loan Type |
|---|---|---|---|
| Previous Owner | $298,716 | VA | |
| Previous Owner | $184,050 | FHA | |
| Previous Owner | $196,174 | FHA | |
| Previous Owner | $196,377 | FHA | |
| Previous Owner | $150,000 | Unknown | |
| Previous Owner | $95,000 | Unknown |
Property History
| Date | Event | Price | Change | Sq Ft Price |
|---|---|---|---|---|
| 12/04/2020 12/04/20 | Sold | $292,000 | -1.0% | $195 / Sq Ft |
| 10/11/2020 10/11/20 | Pending | -- | -- | -- |
| 10/06/2020 10/06/20 | For Sale | $294,900 | +47.5% | $197 / Sq Ft |
| 06/27/2014 06/27/14 | Sold | $200,000 | -4.7% | $133 / Sq Ft |
| 05/29/2014 05/29/14 | Pending | -- | -- | -- |
| 05/22/2014 05/22/14 | For Sale | $209,900 | -- | $140 / Sq Ft |
Tax History Compared to Growth
Tax History
| Year | Tax Paid | Tax Assessment Tax Assessment Total Assessment is a certain percentage of the fair market value that is determined by local assessors to be the total taxable value of land and additions on the property. | Land | Improvement |
|---|---|---|---|---|
| 2024 | $7,145 | $23,302 | $4,667 | $18,635 |
| 2023 | $7,792 | $27,000 | $4,667 | $22,333 |
| 2022 | $7,792 | $20,570 | $4,096 | $16,474 |
| 2021 | $9,067 | $20,569 | $4,095 | $16,474 |
| 2020 | $7,277 | $20,569 | $4,095 | $16,474 |
| 2019 | $6,201 | $17,188 | $3,714 | $13,474 |
| 2018 | $8,776 | $20,687 | $3,714 | $16,973 |
| 2017 | $8,982 | $20,687 | $3,714 | $16,973 |
| 2016 | $6,274 | $14,466 | $3,048 | $11,418 |
| 2015 | $6,150 | $14,466 | $3,048 | $11,418 |
| 2014 | $5,698 | $16,466 | $3,048 | $13,418 |
| 2013 | $6,144 | $19,482 | $3,048 | $16,434 |
Agents Affiliated with this Home
-
Jacqueline Dix

Seller's Agent in 2020
Jacqueline Dix
Compass
(630) 346-6396
1 in this area
153 Total Sales
-
Michele Nixon

Buyer's Agent in 2020
Michele Nixon
Berkshire Hathaway HomeServices Chicago
(630) 674-9209
1 in this area
101 Total Sales
-
M
Seller's Agent in 2014
Marjorie Ruff
Coldwell Banker Realty
-
Guy Papa
G
Seller Co-Listing Agent in 2014
Guy Papa
Baird Warner
(773) 775-1855
2 Total Sales
-
H
Buyer's Agent in 2014
Holly Hetzel
@ Properties
Map
Source: Midwest Real Estate Data (MRED)
MLS Number: MRD10893059
APN: 16-31-301-005-0000
- 3515 S Harlem Ave Unit 1B
- 3441 S Harlem Ave
- 3517 S Harlem Ave Unit C2
- 7005 34th St
- 348 E Quincy St
- 3548 Clinton Ave
- 6924 34th St
- 3335 Clinton Ave
- 3731 Maple Ave
- 3732 Wisconsin Ave
- 3742 Wisconsin Ave
- 181 S Delaplaine Rd
- 3715 Clinton Ave
- 3302 Kenilworth Ave
- 3742 Clinton Ave
- 369 Addison Rd
- 3505 Oak Park Ave Unit B3
- 3834 Wisconsin Ave
- 3636 Oak Park Ave
- 21 N Herbert Rd Unit E
