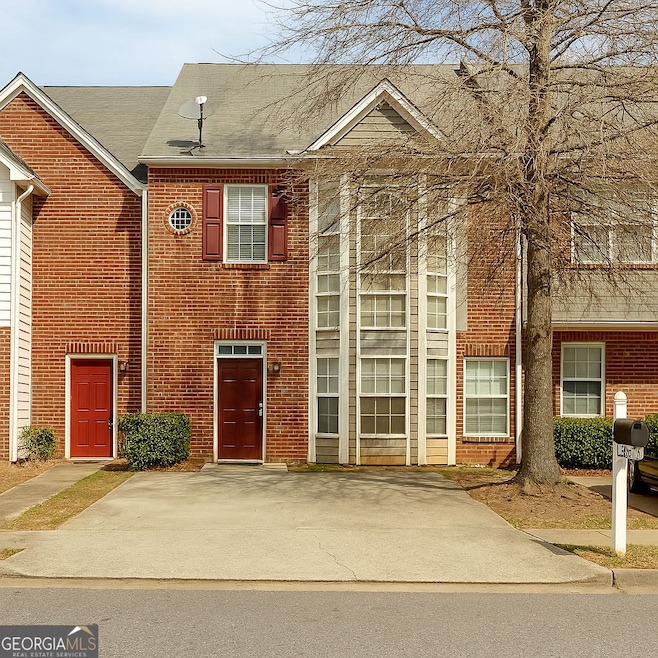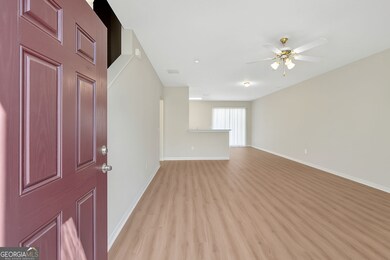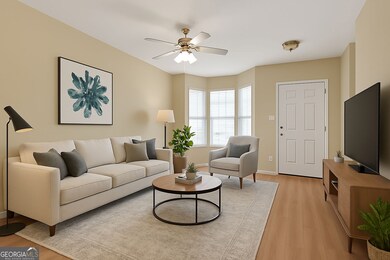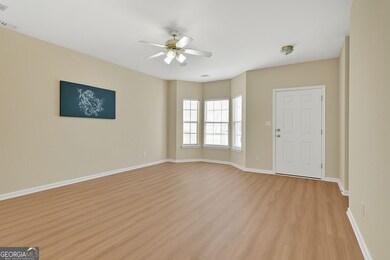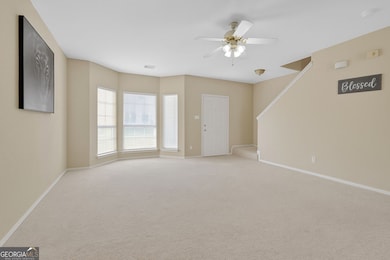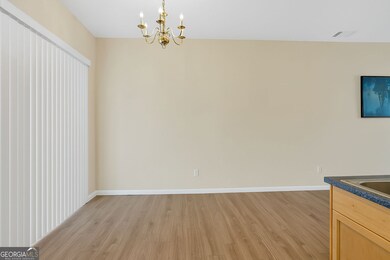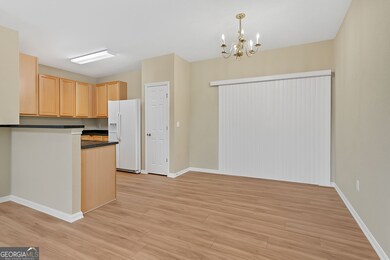7112 Brookview Way Riverdale, GA 30274
Estimated payment $1,148/month
Highlights
- No Units Above
- Screened Porch
- Breakfast Bar
- Traditional Architecture
- Walk-In Closet
- Central Heating and Cooling System
About This Home
Charming Riverdale Townhome in Convenient Location Welcome to 7112 Brookview Way, a delightful 2 bedroom, 2.5 bathroom townhome nestled in the desirable Brookview Village community of Riverdale, GA. The thoughtfully designed floor plan offers the perfect blend of comfort and functionality. Enter to discover an inviting open concept first floor featuring a spacious Great Room that flows seamlessly into the Dining Area and Kitchen, creating an ideal space for both everyday living and entertaining. A convenient powder room completes this level. Upstairs, find your personal retreat with two well-appointed bedrooms, each with their own full bathroom, providing privacy and comfort for residents and guests alike. Location is truly a highlight of this property! Situated just minutes from Hartsfield-Jackson Atlanta International Airport, your commute will be a breeze. Enjoy easy access to local shopping and dining options, and Atlanta's vibrant city center is just a short drive away. Don't miss this opportunity to own in Brookview Village, where convenience meets comfortable living! Please note that photos have been virtually staged to illustrate the home's potential.
Townhouse Details
Home Type
- Townhome
Est. Annual Taxes
- $2,781
Year Built
- Built in 2004
Lot Details
- 2,178 Sq Ft Lot
- No Units Above
- Two or More Common Walls
HOA Fees
- $6 Monthly HOA Fees
Parking
- Parking Pad
Home Design
- Traditional Architecture
- Slab Foundation
- Composition Roof
Interior Spaces
- 1,112 Sq Ft Home
- 2-Story Property
- Ceiling Fan
- Screened Porch
Kitchen
- Breakfast Bar
- Microwave
- Dishwasher
Flooring
- Carpet
- Laminate
Bedrooms and Bathrooms
- 2 Bedrooms
- Walk-In Closet
Laundry
- Laundry in Hall
- Laundry on upper level
Schools
- Church Street Elementary School
- Riverdale Middle School
- Riverdale High School
Utilities
- Central Heating and Cooling System
- Cable TV Available
Community Details
- $750 Initiation Fee
- Brookview Village Subdivision
Listing and Financial Details
- Tax Lot 175
Map
Home Values in the Area
Average Home Value in this Area
Tax History
| Year | Tax Paid | Tax Assessment Tax Assessment Total Assessment is a certain percentage of the fair market value that is determined by local assessors to be the total taxable value of land and additions on the property. | Land | Improvement |
|---|---|---|---|---|
| 2024 | $2,781 | $70,320 | $7,200 | $63,120 |
| 2023 | $2,248 | $61,200 | $7,200 | $54,000 |
| 2022 | $1,862 | $46,480 | $7,200 | $39,280 |
| 2021 | $1,375 | $33,840 | $7,200 | $26,640 |
| 2020 | $1,284 | $31,162 | $7,200 | $23,962 |
| 2019 | $1,089 | $25,896 | $4,400 | $21,496 |
| 2018 | $930 | $21,974 | $4,400 | $17,574 |
| 2017 | $865 | $20,319 | $4,400 | $15,919 |
| 2016 | $776 | $18,141 | $4,400 | $13,741 |
| 2015 | $764 | $0 | $0 | $0 |
| 2014 | $610 | $14,378 | $4,400 | $9,978 |
Property History
| Date | Event | Price | List to Sale | Price per Sq Ft |
|---|---|---|---|---|
| 09/21/2025 09/21/25 | Pending | -- | -- | -- |
| 06/19/2025 06/19/25 | Price Changed | $173,000 | -1.1% | $156 / Sq Ft |
| 06/14/2025 06/14/25 | For Sale | $175,000 | 0.0% | $157 / Sq Ft |
| 05/15/2025 05/15/25 | Off Market | $175,000 | -- | -- |
| 04/08/2025 04/08/25 | For Sale | $175,000 | -- | $157 / Sq Ft |
Purchase History
| Date | Type | Sale Price | Title Company |
|---|---|---|---|
| Deed | -- | -- | |
| Deed | -- | -- | |
| Foreclosure Deed | $129,430 | -- | |
| Deed | $112,600 | -- |
Mortgage History
| Date | Status | Loan Amount | Loan Type |
|---|---|---|---|
| Previous Owner | $108,505 | VA |
Source: Georgia MLS
MLS Number: 10496356
APN: 13-0171B-00C-024
- 7109 Brookview Way
- 7101 Brookview Way
- 394 Brookview Dr
- 150 Brookview Dr
- 7157 Williamsburg Dr
- 7190 Williamsburg Dr
- 7053 Eunice Dr
- 6847 Oak View Ct
- 255 Tara Woods Dr
- 290 Valley Hill Rd SW
- 239 Slicky Rock Ct
- 175 Slicky Rock Ct
- 6849 Sandy Creek Dr
- 295 Valley Hill Rd SW
- 7087 Apache Ln
- 7103 Apache Ln
- 6888 Mountain Cir
- 452 Upper Riverdale Rd SW
- 6860 Mountain Cir
- 6763 Valley Hill Ct
