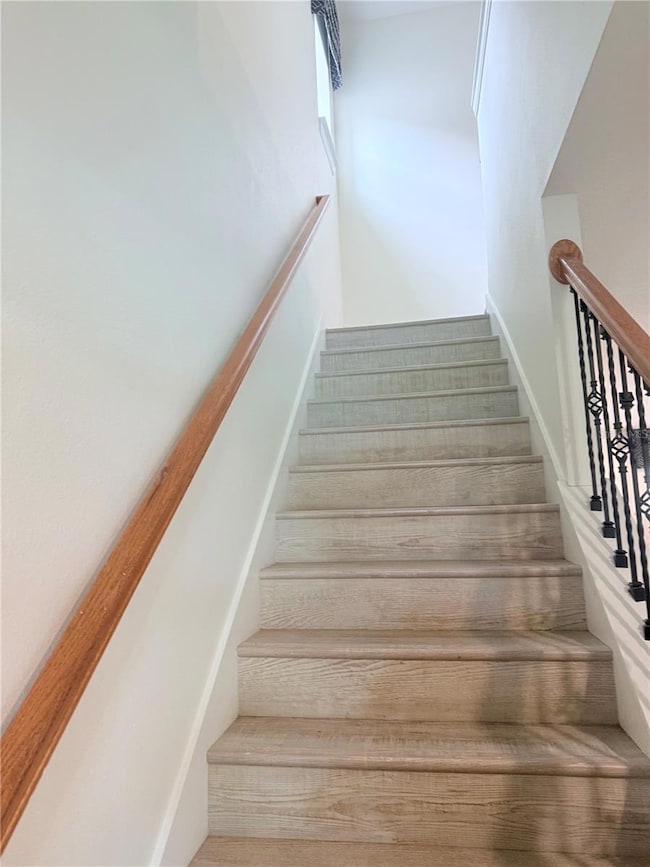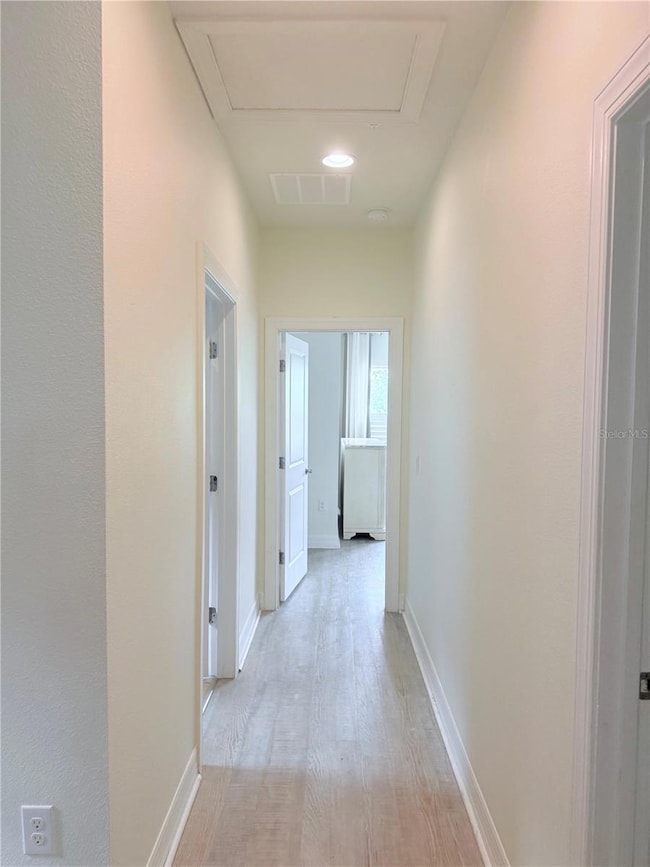7112 Enchanted Lake Dr Winter Garden, FL 34787
Highlights
- Eat-In Kitchen
- Walk-In Closet
- 2 Car Garage
- Summerlake Elementary School Rated A-
- Central Heating and Cooling System
- Dogs and Cats Allowed
About This Home
Freshly painted Stunning home in Winter Garden. This 3 bedroom, 2 1/2 baths, home sits across a private play area. This former model home includes a powerful brick front with a spacious front patio for relaxing. The kitchen includes dark granite, cream cabinets, & stainless steel appliances. Floors are covered in updated tile and wood from bottom to top throughout all bedrooms. Elegant granite is included in all bathrooms throughout the home. Washer and dryer upstairs, along with updated window shutters make this home complete and ready for move in. Amazing views of the Disney fireworks show from the front porch! Can be rented furnished or unfurnished (optional).
Listing Agent
SAAB REALTY GROUP INC Brokerage Phone: 407-257-7733 License #3226218 Listed on: 07/09/2025
Home Details
Home Type
- Single Family
Est. Annual Taxes
- $4,762
Year Built
- Built in 2016
Parking
- 2 Car Garage
Interior Spaces
- 1,958 Sq Ft Home
- 2-Story Property
Kitchen
- Eat-In Kitchen
- Range
- Microwave
- Dishwasher
- Disposal
Bedrooms and Bathrooms
- 3 Bedrooms
- Walk-In Closet
Laundry
- Laundry on upper level
- Dryer
- Washer
Schools
- Summerlake Elementary School
- Hamlin Middle School
- Horizon High School
Additional Features
- 3,519 Sq Ft Lot
- Central Heating and Cooling System
Listing and Financial Details
- Residential Lease
- Property Available on 7/9/25
- The owner pays for grounds care, recreational
- 12-Month Minimum Lease Term
- $40 Application Fee
- Assessor Parcel Number 33-23-27-5455-00-610
Community Details
Overview
- Property has a Home Owners Association
- Lakeview Pointe/Horizon West 1 Subdivision
Pet Policy
- Dogs and Cats Allowed
Map
Source: Stellar MLS
MLS Number: O6325352
APN: 33-2327-5455-00-610
- 7184 Enchanted Lake Dr
- 14131 Lakeview Park Rd
- 7331 Twilight Bay Dr
- 14215 Lakeview Park Rd
- 14427 Crest Palm Ave
- 14365 Crest Palm Ave
- 14279 Crest Palm Ave
- 8750 Seidel Rd
- 7399 Mezzano Ln
- 7363 Mezzano Ln
- 14664 Spotted Sandpiper Blvd
- 14214 Shocklach Dr
- 14208 Shocklach Dr
- 8018 Bowery Dr
- 14744 Spotted Sandpiper Blvd
- 8111 Pacific Loon St
- 8104 Atlantic Puffin St
- 8113 Key West Dove St
- 14671 Bahama Swallow Blvd
- 15349 Murcott Harvest Loop
- 14105 Larkspur Lake Dr
- 14409 Crest Palm Ave
- 7018 Bolanzo Alley
- 7699 Bowery Dr
- 8906 Doddington Way
- 7935 Ava Jade Alley
- 7929 Ava Jade Alley
- 8067 Pond Apple Dr
- 9378 Bradleigh Dr
- 15553 Murcott Harvest Loop
- 13542 Gorgona Isle Dr
- 14415 Crest Palm Ave
- 7254 Desert Mandarin St
- 9225 Holliston Creek Place
- 7267 Summerlake Groves St
- 8873 Herencia Alley
- 15572 Blackbead St
- 8867 Herencia Alley
- 14619 Casita Ridge
- 15037 Black Scoter Dr







