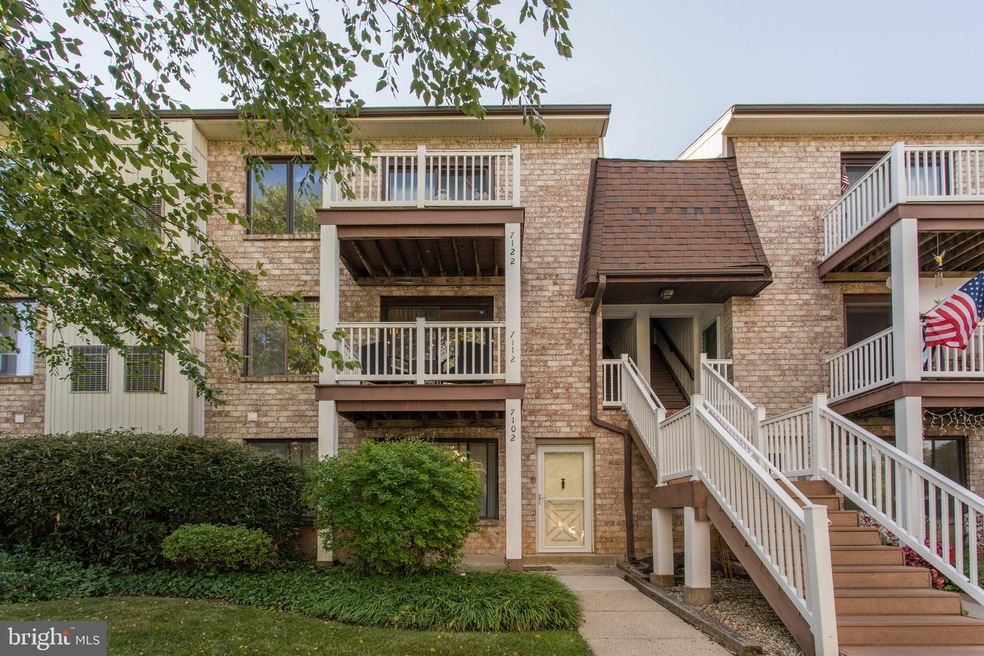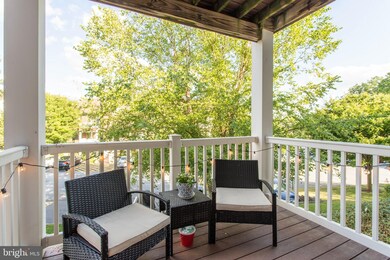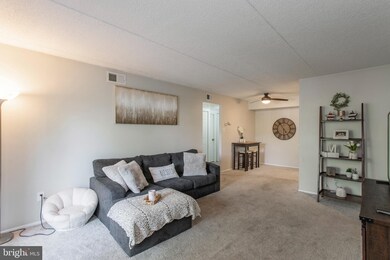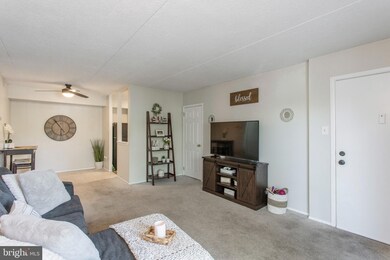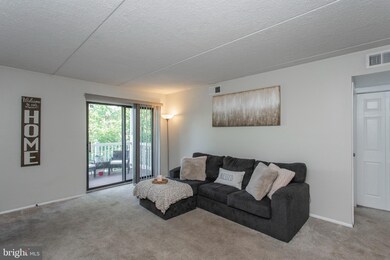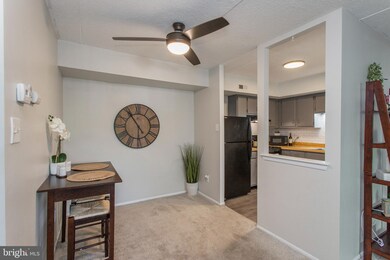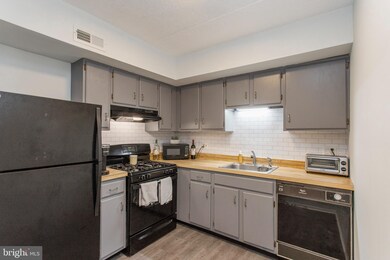
7112 Hilltop Dr Unit 80 Brookhaven, PA 19015
Thornbury Township NeighborhoodHighlights
- Clubhouse
- Community Pool
- Forced Air Heating and Cooling System
- Indian Lake Elementary School Rated A
- Community Basketball Court
About This Home
As of September 2021Hilltop- THE SUMMIT! Private pool & amenities!!! These places don't come up for sale too often!! Don't miss this opportunity! Enter into the large, bright living room with a totally open floorplan to the dining room & kitchen. Living room offers a large walk in closet & sliders to your adorable deck- perfect to sip on your morning coffee, nestle into a great book, or simply just sit outside & enjoy the sunshine! Cute little country kitchen boasts grey cabinets, butcher block like counter tops, black appliances, vinyl flooring, garbage disposal, light over sink, window cutout to dining room which offers an updated dimming lighted ceiling fan with remote control. In the hallway you will find your washer & dryer with cabinet space above them & the bathroom with large vanity, vinyl flooring, medicine cabinet & linen closet. Large, bright bedroom also offers a walk in closet. Windows in bedroom have updated wooden blinds.
Water heater & Heater both updated in 2020, bathroom plumbing updated, storm door replaced recently,
The summit offers its own private basketball courts, club house, & pool. You also get a reserved parking spot! Why rent when you can own?!?!
Last Agent to Sell the Property
Keller Williams Real Estate - Media License #RS329960 Listed on: 08/03/2021

Property Details
Home Type
- Condominium
Est. Annual Taxes
- $1,655
Year Built
- Built in 1980
HOA Fees
- $225 Monthly HOA Fees
Home Design
- Brick Exterior Construction
Interior Spaces
- 600 Sq Ft Home
- Property has 1 Level
Bedrooms and Bathrooms
- 1 Main Level Bedroom
- 1 Full Bathroom
Laundry
- Laundry on main level
- Washer and Dryer Hookup
Parking
- 1 Open Parking Space
- 1 Parking Space
- Parking Lot
Utilities
- Forced Air Heating and Cooling System
- Natural Gas Water Heater
Listing and Financial Details
- Tax Lot 019-000
- Assessor Parcel Number 05-00-00628-33
Community Details
Overview
- $1,000 Capital Contribution Fee
- Association fees include all ground fee, common area maintenance, exterior building maintenance, lawn maintenance, pool(s), road maintenance, snow removal, trash, management, parking fee
- Low-Rise Condominium
- Hilltop Subdivision
Amenities
- Clubhouse
Recreation
- Community Basketball Court
- Community Playground
- Community Pool
Pet Policy
- Pets Allowed
Ownership History
Purchase Details
Home Financials for this Owner
Home Financials are based on the most recent Mortgage that was taken out on this home.Purchase Details
Home Financials for this Owner
Home Financials are based on the most recent Mortgage that was taken out on this home.Purchase Details
Home Financials for this Owner
Home Financials are based on the most recent Mortgage that was taken out on this home.Purchase Details
Home Financials for this Owner
Home Financials are based on the most recent Mortgage that was taken out on this home.Purchase Details
Home Financials for this Owner
Home Financials are based on the most recent Mortgage that was taken out on this home.Similar Homes in Brookhaven, PA
Home Values in the Area
Average Home Value in this Area
Purchase History
| Date | Type | Sale Price | Title Company |
|---|---|---|---|
| Deed | $119,900 | None Available | |
| Deed | $108,000 | Isave Abstract Llc | |
| Deed | $73,000 | None Available | |
| Deed | $73,900 | -- | |
| Deed | $51,000 | Fidelity National Title Ins |
Mortgage History
| Date | Status | Loan Amount | Loan Type |
|---|---|---|---|
| Open | $113,905 | New Conventional | |
| Previous Owner | $4,320 | New Conventional | |
| Previous Owner | $4,320 | Commercial | |
| Previous Owner | $104,760 | New Conventional | |
| Previous Owner | $58,400 | New Conventional | |
| Previous Owner | $12,000 | Unknown | |
| Previous Owner | $70,200 | Fannie Mae Freddie Mac | |
| Previous Owner | $35,700 | No Value Available |
Property History
| Date | Event | Price | Change | Sq Ft Price |
|---|---|---|---|---|
| 09/15/2021 09/15/21 | Sold | $119,900 | 0.0% | $200 / Sq Ft |
| 08/11/2021 08/11/21 | Pending | -- | -- | -- |
| 08/10/2021 08/10/21 | Price Changed | $119,900 | -7.7% | $200 / Sq Ft |
| 08/03/2021 08/03/21 | For Sale | $129,900 | +20.3% | $217 / Sq Ft |
| 12/30/2020 12/30/20 | Sold | $108,000 | -1.8% | $180 / Sq Ft |
| 11/29/2020 11/29/20 | Pending | -- | -- | -- |
| 11/20/2020 11/20/20 | For Sale | $110,000 | +50.7% | $183 / Sq Ft |
| 02/28/2018 02/28/18 | Sold | $73,000 | -7.6% | $122 / Sq Ft |
| 01/09/2018 01/09/18 | Pending | -- | -- | -- |
| 01/06/2018 01/06/18 | For Sale | $79,000 | -- | $132 / Sq Ft |
Tax History Compared to Growth
Tax History
| Year | Tax Paid | Tax Assessment Tax Assessment Total Assessment is a certain percentage of the fair market value that is determined by local assessors to be the total taxable value of land and additions on the property. | Land | Improvement |
|---|---|---|---|---|
| 2024 | $1,832 | $71,060 | $18,960 | $52,100 |
| 2023 | $1,757 | $71,060 | $18,960 | $52,100 |
| 2022 | $1,655 | $71,060 | $18,960 | $52,100 |
| 2021 | $2,583 | $71,060 | $18,960 | $52,100 |
| 2020 | $1,629 | $40,740 | $10,800 | $29,940 |
| 2019 | $1,597 | $40,740 | $10,800 | $29,940 |
| 2018 | $1,548 | $40,740 | $0 | $0 |
| 2017 | $1,515 | $40,740 | $0 | $0 |
| 2016 | $224 | $40,740 | $0 | $0 |
| 2015 | $228 | $40,740 | $0 | $0 |
| 2014 | $224 | $40,740 | $0 | $0 |
Agents Affiliated with this Home
-

Seller's Agent in 2021
Brooke May-Lynch
Keller Williams Real Estate - Media
(610) 500-9516
2 in this area
300 Total Sales
-

Seller Co-Listing Agent in 2021
Phyllis Lynch
Keller Williams Real Estate - Media
(610) 636-3014
1 in this area
333 Total Sales
-

Buyer's Agent in 2021
Matthew Zaiss
BHHS Fox & Roach
(302) 275-8643
1 in this area
46 Total Sales
-

Seller's Agent in 2020
Thomas Toole III
RE/MAX
(484) 297-9703
23 in this area
1,890 Total Sales
-

Buyer's Agent in 2020
Lori Menasion
BHHS Fox & Roach
(267) 549-4495
1 in this area
130 Total Sales
-

Seller's Agent in 2018
Karen Dauber
Long & Foster
(610) 299-1755
3 in this area
131 Total Sales
Map
Source: Bright MLS
MLS Number: PADE2004122
APN: 05-00-00628-33
- 7105 Hilltop Dr Unit 77
- 7202 Hilltop Dr Unit 6
- 7306 Hilltop Dr Unit 114
- 7316 Hilltop Dr Unit 120
- 5200 Hilltop Dr Unit CC17
- 5200 Hilltop Dr Unit W-16
- 5200 Hilltop Dr Unit 57
- 5200 Hilltop Dr Unit BB-17
- 312 Scola Rd
- 6509 Hilltop Dr Unit 159
- 6406 Hilltop Dr Unit 60
- 339 Scola Rd
- 413 Carpenter Cir
- 810 Ridley Creek Dr
- 25 Ruth Rd
- 220 Hillsboro Mills Ln Unit 49
- 721 Kincaid Mills Ln Unit 43
- 150 E Dutton Mill Rd
- 112 Wellington Rd
- 34 E Knowlton Rd
