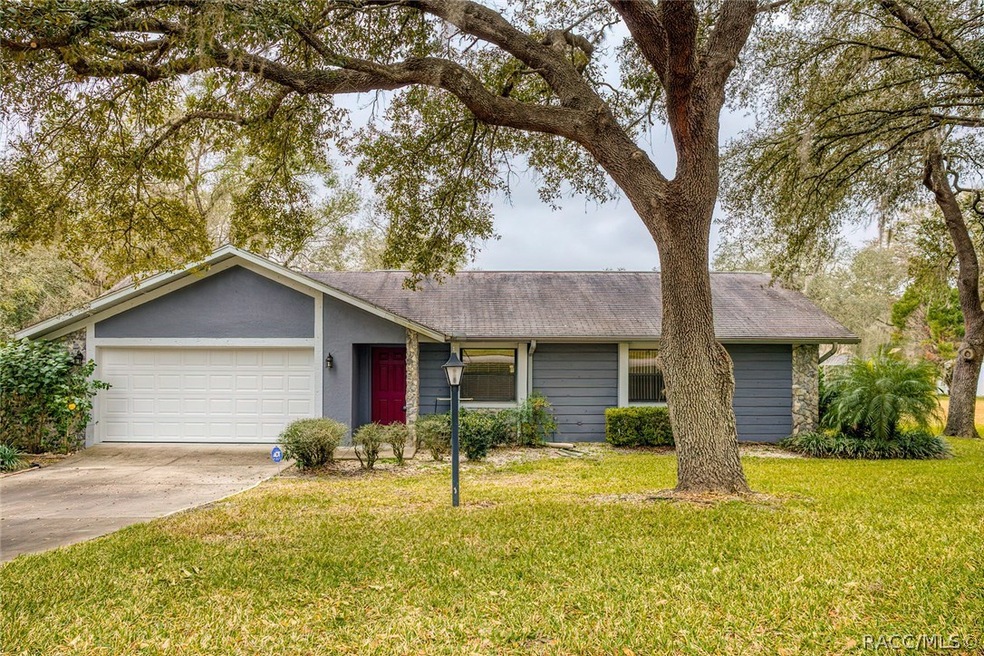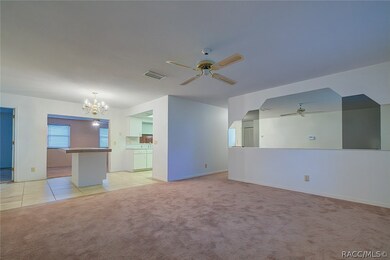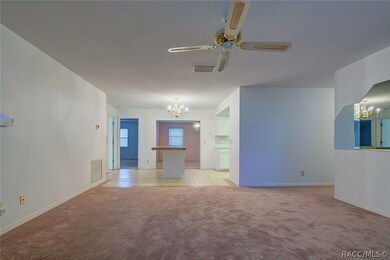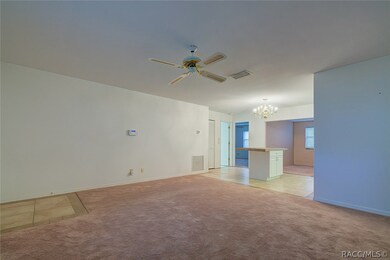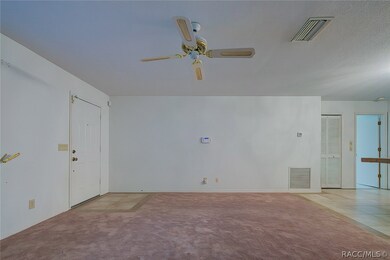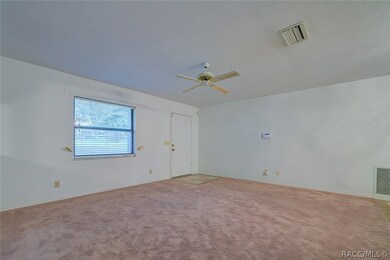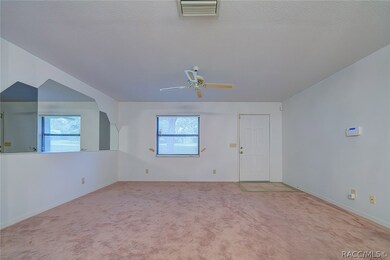
7112 N Croton Point Hernando, FL 34442
Hernando NeighborhoodHighlights
- Primary Bedroom Suite
- Ranch Style House
- Community Pool
- Clubhouse
- Attic
- Tennis Courts
About This Home
As of April 2020Truly Turnkey!Enjoy this solid 3/2/2 home with ceiling fans in every room. Shady Oaks in the yard add to the charm of this Quail Run beauty. Third bedroom crafted into home office space. Light and bright kitchen with pantry storage. Security system for peace of mind. New Garage door, programmable thermostat and more. All within walking distance of the lovely community pool.
Home Details
Home Type
- Single Family
Est. Annual Taxes
- $781
Year Built
- Built in 1988
Lot Details
- 0.41 Acre Lot
- Lot Dimensions are 110x124
- Property fronts a county road
- Lot Has A Rolling Slope
- Landscaped with Trees
- Property is zoned RUR
HOA Fees
- $45 Monthly HOA Fees
Parking
- 2 Car Attached Garage
- Garage Door Opener
- Driveway
Home Design
- Ranch Style House
- Block Foundation
- Slab Foundation
- Shingle Roof
- Asphalt Roof
- Stucco
- Stone
Interior Spaces
- 1,733 Sq Ft Home
- Single Hung Windows
- Blinds
- Pull Down Stairs to Attic
- Laundry in unit
Kitchen
- Breakfast Bar
- Electric Oven
- Electric Range
- Built-In Microwave
- Dishwasher
- Tile Countertops
- Laminate Countertops
Flooring
- Carpet
- Ceramic Tile
Bedrooms and Bathrooms
- 3 Bedrooms
- Primary Bedroom Suite
- Split Bedroom Floorplan
- Walk-In Closet
- 2 Full Bathrooms
- Dual Sinks
Home Security
- Home Security System
- Fire and Smoke Detector
Outdoor Features
- Exterior Lighting
- Gazebo
- Rain Gutters
Schools
- Central Ridge Elementary School
- Citrus Springs Middle School
- Citrus High School
Utilities
- Central Heating and Cooling System
- Programmable Thermostat
- Water Purifier is Owned
- Septic Tank
- High Speed Internet
Community Details
Overview
- Association fees include pool(s), recreation facilities, tennis courts
- Quail Run Homeowners Association
- Quail Run Subdivision
Amenities
- Community Barbecue Grill
- Clubhouse
- Community Kitchen
- Billiard Room
Recreation
- Tennis Courts
- Shuffleboard Court
- Community Pool
Ownership History
Purchase Details
Home Financials for this Owner
Home Financials are based on the most recent Mortgage that was taken out on this home.Purchase Details
Home Financials for this Owner
Home Financials are based on the most recent Mortgage that was taken out on this home.Purchase Details
Home Financials for this Owner
Home Financials are based on the most recent Mortgage that was taken out on this home.Purchase Details
Purchase Details
Purchase Details
Purchase Details
Similar Homes in the area
Home Values in the Area
Average Home Value in this Area
Purchase History
| Date | Type | Sale Price | Title Company |
|---|---|---|---|
| Contract Of Sale | -- | -- | |
| Warranty Deed | $146,000 | First International Ttl Inc | |
| Warranty Deed | $88,000 | North Central Fl Title Llc | |
| Interfamily Deed Transfer | -- | Atgf | |
| Deed | $100 | -- | |
| Deed | $76,300 | -- | |
| Deed | $9,000 | -- |
Mortgage History
| Date | Status | Loan Amount | Loan Type |
|---|---|---|---|
| Open | $32,451 | New Conventional | |
| Previous Owner | $156,981 | VA | |
| Previous Owner | $151,256 | VA | |
| Previous Owner | $88,000 | VA | |
| Previous Owner | $50,000 | Credit Line Revolving |
Property History
| Date | Event | Price | Change | Sq Ft Price |
|---|---|---|---|---|
| 04/30/2020 04/30/20 | Sold | $146,000 | -2.6% | $84 / Sq Ft |
| 03/31/2020 03/31/20 | Pending | -- | -- | -- |
| 01/27/2020 01/27/20 | For Sale | $149,900 | +70.3% | $86 / Sq Ft |
| 04/14/2014 04/14/14 | Sold | $88,000 | -11.6% | $51 / Sq Ft |
| 03/15/2014 03/15/14 | Pending | -- | -- | -- |
| 05/23/2012 05/23/12 | For Sale | $99,500 | -- | $57 / Sq Ft |
Tax History Compared to Growth
Tax History
| Year | Tax Paid | Tax Assessment Tax Assessment Total Assessment is a certain percentage of the fair market value that is determined by local assessors to be the total taxable value of land and additions on the property. | Land | Improvement |
|---|---|---|---|---|
| 2024 | $1,597 | $140,662 | -- | -- |
| 2023 | $1,597 | $136,565 | $0 | $0 |
| 2022 | $1,494 | $132,587 | $0 | $0 |
| 2021 | $1,455 | $128,725 | $8,250 | $120,475 |
| 2020 | $1,896 | $121,790 | $8,250 | $113,540 |
| 2019 | $781 | $111,843 | $8,250 | $103,593 |
| 2018 | $748 | $98,985 | $8,250 | $90,735 |
| 2017 | $737 | $87,008 | $8,250 | $78,758 |
| 2016 | $737 | $85,218 | $8,250 | $76,968 |
| 2015 | $1,250 | $71,500 | $8,250 | $63,250 |
| 2014 | $670 | $73,245 | $9,047 | $64,198 |
Agents Affiliated with this Home
-

Seller's Agent in 2020
Becky Norman
At Home Realty
(352) 621-5510
5 in this area
226 Total Sales
-

Buyer's Agent in 2020
Kate Von Staden
Century 21 J.W.Morton R.E.
(352) 464-2787
20 in this area
111 Total Sales
-
L
Seller's Agent in 2014
Leslie Landham
RE/MAX
(352) 422-2382
73 Total Sales
-

Buyer's Agent in 2014
Alison McClory
EXIT Riverside Realty
(352) 697-0761
2 in this area
53 Total Sales
Map
Source: REALTORS® Association of Citrus County
MLS Number: 789235
APN: 19E-17S-29-0050-000B0-0380
- 7120 N Croton Point
- 7105 N Grackle Point
- 7186 N Whippoorwill Terrace
- 1420 E Silver Thorn Loop
- 1335 E Silver Thorn Loop
- 7059 N Lecanto Hwy
- 994 E Keighley Ln
- 1107 E Bluebird Ct
- 7073 N Lecanto Hwy
- 7098 N Golden Point
- 7402 N Iron Point
- 7424 N Iron Point
- 7436 N Iron Point
- 7472 N Iron Point
- 6970 N Lecanto Hwy
- 7780 N Whippoorwill Terrace
- 0
- 7724 N Manville Rd
- 8095 N Floyd Point
- 7911 N Walton Terrace
