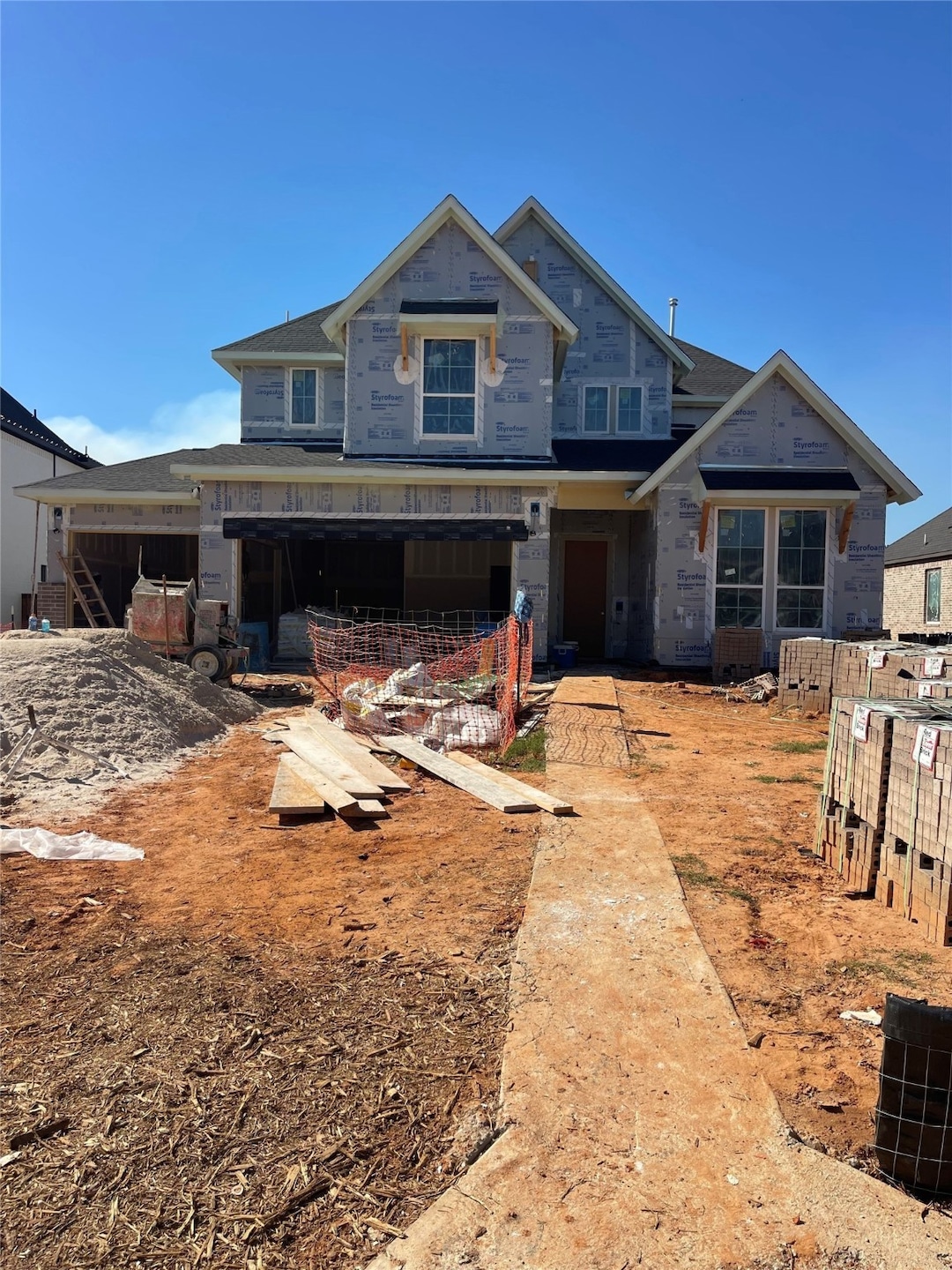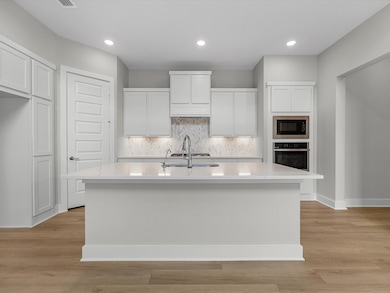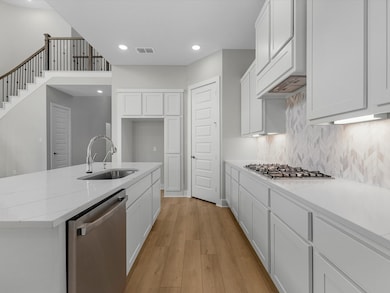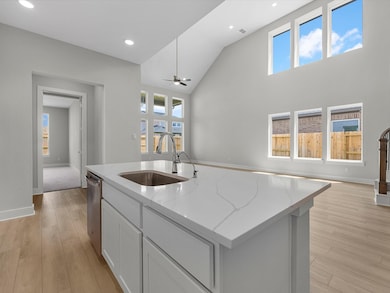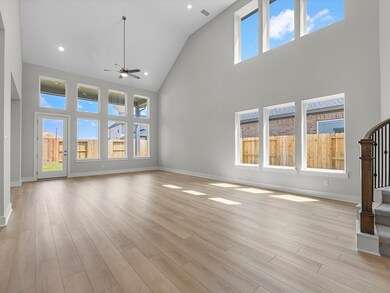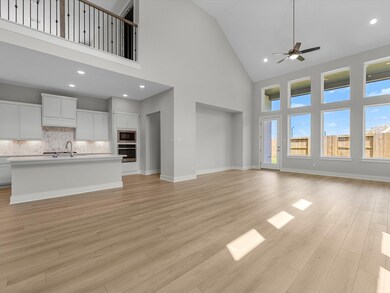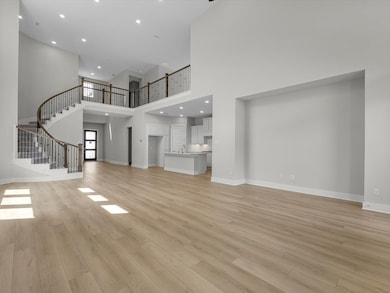7112 Simmental Ct Montgomery, TX 77316
Estimated payment $3,658/month
Highlights
- Home Under Construction
- Green Roof
- Freestanding Bathtub
- Keenan Elementary School Rated A
- Deck
- Traditional Architecture
About This Home
The Downy - Stunning two-story home with 4 bedrooms, 3 baths, and 3 car tandem garage. Featuring
8-foot exterior and interior doors, double-height ceilings, a curved staircase, an openconcept
layout with an upstairs game room overlooking the great room and dining area,
and a covered outdoor living area. A thoughtful design: two bedrooms with two baths
downstairs, two bedrooms upstairs with a shared bath featuring double sinks. Options:
electric fireplace, built-in kitchen appliances, glass sliders at great room, office from
tandem garage, prep kitchen from tandem garage, second-floor open railing, bed 5/4 bath,
media room, shower only at bath 2, luxury primary shower, primary bath free-standing tub,
5' garage extension, 1-bay garage extension.
Home Details
Home Type
- Single Family
Year Built
- Home Under Construction
Lot Details
- Private Yard
HOA Fees
- $92 Monthly HOA Fees
Parking
- 4 Car Garage
Home Design
- Traditional Architecture
- Brick Exterior Construction
- Slab Foundation
- Composition Roof
- Radiant Barrier
Interior Spaces
- 2,875 Sq Ft Home
- 2-Story Property
- High Ceiling
- Fireplace
- Family Room Off Kitchen
- Game Room
- Washer and Gas Dryer Hookup
Kitchen
- Breakfast Bar
- Gas Cooktop
- Microwave
- Dishwasher
- Quartz Countertops
- Disposal
Bedrooms and Bathrooms
- 4 Bedrooms
- 3 Full Bathrooms
- Double Vanity
- Freestanding Bathtub
- Soaking Tub
- Bathtub with Shower
- Separate Shower
Home Security
- Security System Owned
- Fire and Smoke Detector
Eco-Friendly Details
- Green Roof
- Energy-Efficient Windows with Low Emissivity
- Energy-Efficient HVAC
Outdoor Features
- Deck
- Covered Patio or Porch
Schools
- Keenan Elementary School
- Oak Hill Junior High School
- Lake Creek High School
Utilities
- Central Heating and Cooling System
- Heating System Uses Gas
Listing and Financial Details
- Seller Concessions Offered
Community Details
Overview
- Built by Tri Pointe Homes
- Clopton Farms Subdivision
Recreation
- Community Pool
Map
Home Values in the Area
Average Home Value in this Area
Tax History
| Year | Tax Paid | Tax Assessment Tax Assessment Total Assessment is a certain percentage of the fair market value that is determined by local assessors to be the total taxable value of land and additions on the property. | Land | Improvement |
|---|---|---|---|---|
| 2025 | -- | $56,000 | $56,000 | -- |
| 2024 | -- | $80,000 | $80,000 | -- |
Property History
| Date | Event | Price | List to Sale | Price per Sq Ft |
|---|---|---|---|---|
| 11/06/2025 11/06/25 | Pending | -- | -- | -- |
| 11/05/2025 11/05/25 | For Sale | $568,620 | -- | $198 / Sq Ft |
Source: Houston Association of REALTORS®
MLS Number: 95545799
APN: 8001-25-00000
- 7108 Simmental Ct
- 7117 Simmental Ct
- 7121 Simmental Ct
- 7105 Simmental Ct
- 14332 Moonlit Creek Ct
- 14316 Moonlit Creek Ct
- 14320 Moonlit Creek Ct
- 7082 N Lake Clopton Dr
- 14319 Moonlit Creek Ct
- 14308 Moonlit Creek Ct
- Starling Plan at Clopton Farms - Harvest Point
- Windsor Plan at Clopton Farms - Brook Bend
- Longspur Plan at Clopton Farms - Garden Glen
- Falcon Plan at Clopton Farms - Harvest Point
- Tanager Plan at Clopton Farms - Garden Glen
- Verdin Plan at Clopton Farms - Harvest Point
- Barnhart Plan at Clopton Farms - Brook Bend
- Whimbrel Plan at Clopton Farms - Garden Glen
- Hawk Plan at Clopton Farms - Garden Glen
- Cistern Plan at Clopton Farms - Brook Bend
