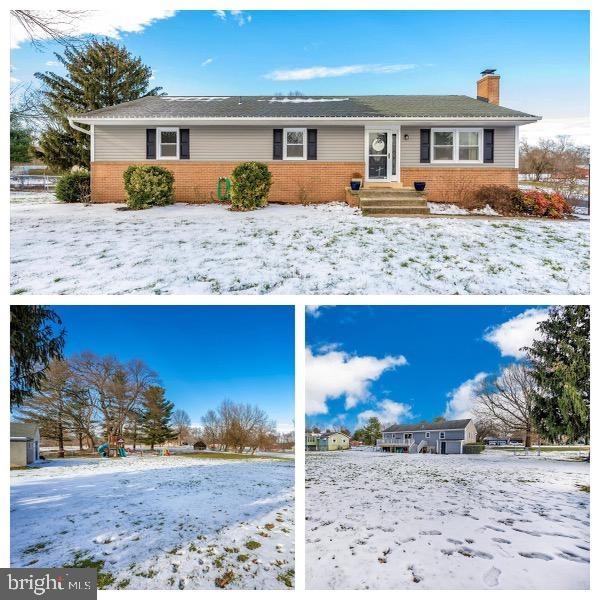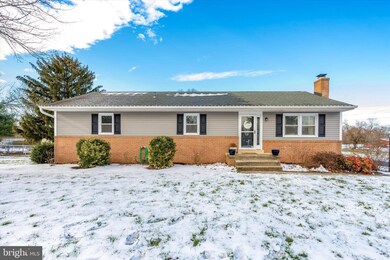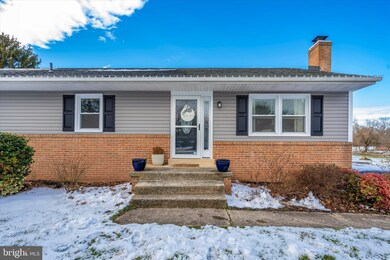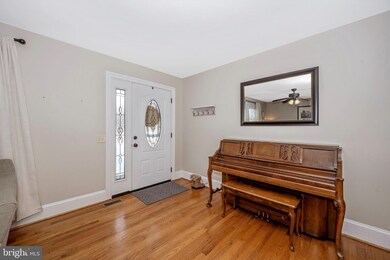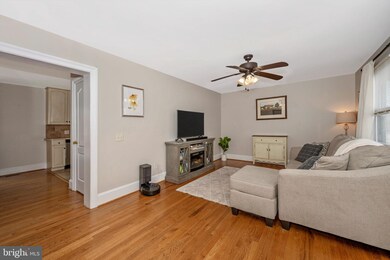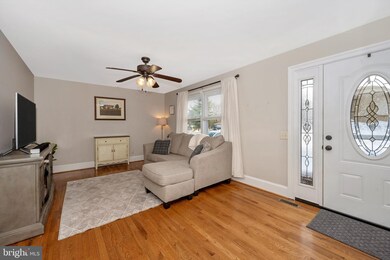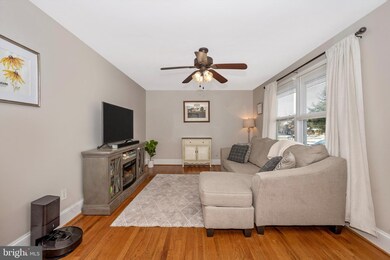
7112 Sundays Ln Frederick, MD 21702
Lewistown NeighborhoodHighlights
- 0.92 Acre Lot
- Wood Flooring
- Stainless Steel Appliances
- Rambler Architecture
- No HOA
- Living Room
About This Home
As of February 2022Looking for one-level living on an acre of land? Look no further than this stunning rancher located in Frederick County. This immaculate, 4 bedroom 3 full bathroom home features approximately 2,600 square feet of finished living space. As you enter through the front door you are greeted with gleaming hardwood floors, and a spacious living/family room with lots of natural light. As you continue through the home you will find a large formal dining space, and a beautifully renovated kitchen equipped with stainless steel appliances and more cabinets than you can count! Off to the left of the dining space, you will find the hallway leading to 3 of the 4 bedrooms, each of them with those beautiful hardwood floors. The sprawling, fully finished basement features a beautifully maintained wood-burning fireplace (w/propane insert), a room that could be used as the 4th bedroom, home gym, office, or movie room, and loads of space for entertainment. Top it all off with a stunning, gorgeously landscaped, one acre, fenced-in yard and a large deck just perfect for entertaining guests and those summer barbecues we know you dream about! Have peace of mind knowing that many upgrades have already been taken care of. Just to name a few, those updates include: All new siding (2021), Deck Addition (2021), Water Heater (2021), HVAC (2021), Roof (approx. 10 years old), Front & Side Door (2017), All new windows (2017), Stainless Steel Appliances (2018), and Washer/Dryer (2021). This home’s location is second to none as you are just minutes to historic downtown Frederick shops and restaurants and major commuter routes, but yet retain that "country-living" feel. NO CITY TAXES! NO HOA! Don't miss your chance to make this house your next home!
Last Buyer's Agent
Cassandra Offutt
Keller Williams Realty Centre

Home Details
Home Type
- Single Family
Est. Annual Taxes
- $2,972
Year Built
- Built in 1972
Lot Details
- 0.92 Acre Lot
- Chain Link Fence
- Property is in excellent condition
Home Design
- Rambler Architecture
- Brick Exterior Construction
- Brick Foundation
- Shingle Roof
- Vinyl Siding
Interior Spaces
- Property has 2 Levels
- Wood Burning Fireplace
- Gas Fireplace
- Family Room
- Living Room
- Dining Room
- Finished Basement
Kitchen
- Electric Oven or Range
- Built-In Microwave
- Dishwasher
- Stainless Steel Appliances
- Disposal
Flooring
- Wood
- Ceramic Tile
Bedrooms and Bathrooms
- En-Suite Primary Bedroom
Laundry
- Laundry Room
- Stacked Washer and Dryer
Parking
- 6 Parking Spaces
- 6 Driveway Spaces
Outdoor Features
- Shed
Schools
- Lewistown Elementary School
- Monocacy Middle School
- Governor Thomas Johnson High School
Utilities
- Central Air
- Heat Pump System
- 200+ Amp Service
- Well
- Electric Water Heater
- Septic Tank
Community Details
- No Home Owners Association
- Sundays Manor Subdivision
Listing and Financial Details
- Tax Lot 17
- Assessor Parcel Number 1121418617
Ownership History
Purchase Details
Home Financials for this Owner
Home Financials are based on the most recent Mortgage that was taken out on this home.Purchase Details
Home Financials for this Owner
Home Financials are based on the most recent Mortgage that was taken out on this home.Purchase Details
Home Financials for this Owner
Home Financials are based on the most recent Mortgage that was taken out on this home.Purchase Details
Purchase Details
Home Financials for this Owner
Home Financials are based on the most recent Mortgage that was taken out on this home.Purchase Details
Purchase Details
Similar Homes in Frederick, MD
Home Values in the Area
Average Home Value in this Area
Purchase History
| Date | Type | Sale Price | Title Company |
|---|---|---|---|
| Interfamily Deed Transfer | -- | Accommodation | |
| Deed | $329,000 | Excalibur Title & Escrow Llc | |
| Deed | $284,000 | First American Title Ins Co | |
| Interfamily Deed Transfer | -- | None Available | |
| Deed | $133,900 | -- | |
| Deed | $168,941 | -- | |
| Deed | -- | -- | |
| Deed | $117,000 | -- |
Mortgage History
| Date | Status | Loan Amount | Loan Type |
|---|---|---|---|
| Open | $340,200 | VA | |
| Closed | $290,500 | New Conventional | |
| Closed | $296,100 | New Conventional | |
| Previous Owner | $259,101 | New Conventional | |
| Previous Owner | $500,000 | Unknown | |
| Previous Owner | $130,000 | Purchase Money Mortgage | |
| Closed | -- | No Value Available |
Property History
| Date | Event | Price | Change | Sq Ft Price |
|---|---|---|---|---|
| 02/28/2022 02/28/22 | Sold | $450,000 | +5.9% | $196 / Sq Ft |
| 01/24/2022 01/24/22 | Pending | -- | -- | -- |
| 01/21/2022 01/21/22 | For Sale | $424,900 | +29.1% | $185 / Sq Ft |
| 05/22/2018 05/22/18 | Sold | $329,000 | 0.0% | $254 / Sq Ft |
| 04/13/2018 04/13/18 | Pending | -- | -- | -- |
| 04/12/2018 04/12/18 | For Sale | $329,000 | +15.8% | $254 / Sq Ft |
| 04/07/2015 04/07/15 | Sold | $284,000 | -3.6% | $110 / Sq Ft |
| 03/16/2015 03/16/15 | Pending | -- | -- | -- |
| 03/09/2015 03/09/15 | For Sale | $294,500 | 0.0% | $114 / Sq Ft |
| 03/07/2015 03/07/15 | Pending | -- | -- | -- |
| 03/05/2015 03/05/15 | For Sale | $294,500 | -- | $114 / Sq Ft |
Tax History Compared to Growth
Tax History
| Year | Tax Paid | Tax Assessment Tax Assessment Total Assessment is a certain percentage of the fair market value that is determined by local assessors to be the total taxable value of land and additions on the property. | Land | Improvement |
|---|---|---|---|---|
| 2024 | $4,479 | $357,633 | $0 | $0 |
| 2023 | $3,860 | $319,600 | $87,900 | $231,700 |
| 2022 | $3,477 | $286,600 | $0 | $0 |
| 2021 | $2,780 | $253,600 | $0 | $0 |
| 2020 | $3,260 | $220,600 | $87,900 | $132,700 |
| 2019 | $2,674 | $217,467 | $0 | $0 |
| 2018 | $2,512 | $214,333 | $0 | $0 |
| 2017 | $2,491 | $211,200 | $0 | $0 |
| 2016 | $2,842 | $201,767 | $0 | $0 |
| 2015 | $2,842 | $192,333 | $0 | $0 |
| 2014 | $2,842 | $182,900 | $0 | $0 |
Agents Affiliated with this Home
-

Seller's Agent in 2022
Ronald Wolfe
Charis Realty Group
(301) 401-4300
4 in this area
362 Total Sales
-

Seller Co-Listing Agent in 2022
Kyle Colliflower
Charis Realty Group
(240) 405-2582
2 in this area
115 Total Sales
-
C
Buyer's Agent in 2022
Cassandra Offutt
Keller Williams Realty Centre
-

Seller's Agent in 2018
Carmel & Amanda Llewellyn
Keller Williams Realty Advantage
(301) 991-3404
204 Total Sales
-
C
Buyer's Agent in 2018
Charlie Condon
Real Estate Teams, LLC
-

Seller's Agent in 2015
Ryan Lancaster
Long & Foster
(301) 606-4874
134 Total Sales
Map
Source: Bright MLS
MLS Number: MDFR2012168
APN: 21-418617
- 0 Lot 3 Sundays Manor Sundays Ln
- 7547 Sundays Ln
- 4 Garden Gate Cir
- 3 Garden Gate Cir
- 2 Garden Gate Cir
- 1 Garden Gate Cir
- 8911 Opossumtown Pike
- 8826 Old Willowbrook Rd
- 384 Crown Point Dr
- 336 Hammersmith Cir
- 2567 Lamplighter Dr
- 2470 Silver Leaf Dr
- 2468 Silver Leaf Dr
- HOMESITE 2019 Peace Lily Ln
- 2114 Peace Lily Ln
- Homesite 2007 Peace Lily Ln
- HOMESITE 816 Mustang Ct
- Homesite 2005 Peace Lily Ln
- 2007 Peace Lily Ln
- 2005 Peace Lily Ln
