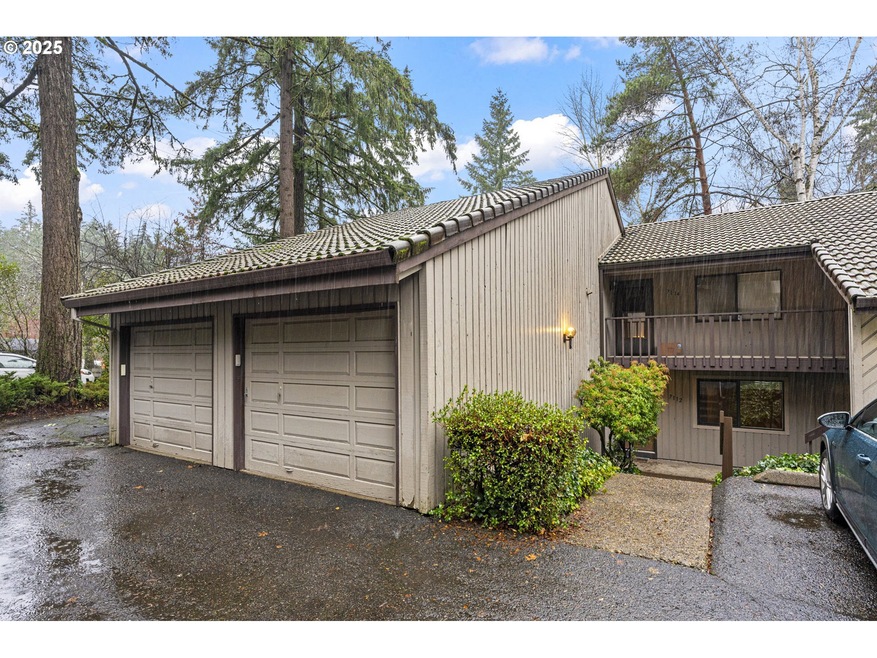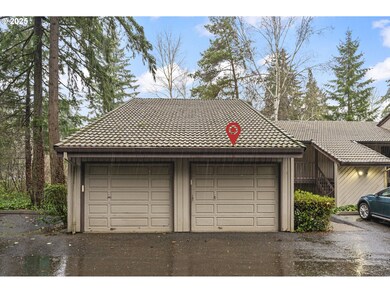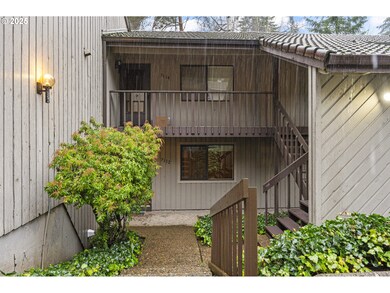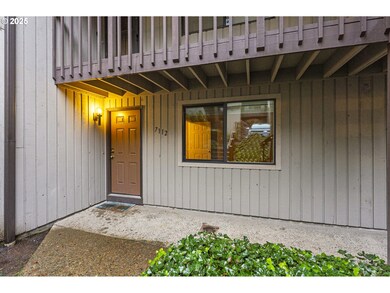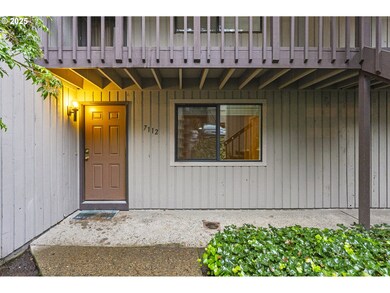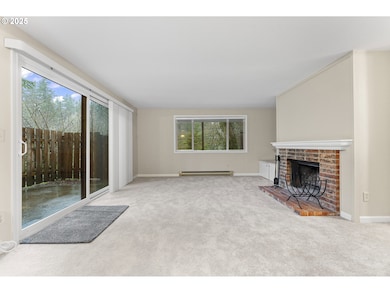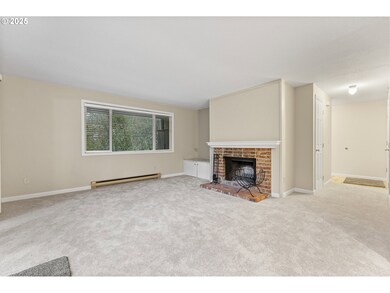Move-In Ready Gem in Beaverton! Welcome home to this beautifully updated 2-bedroom, 2-bathroom, 1,052 sq. ft. end-unit condo at 7112 SW Murray Blvd! Tucked away in a tranquil setting with serene greenspace views, this condo is a true find, offering modern updates, a prime location, and low HOA fees that make life easy. Discover a remodeled kitchen featuring new cabinets and laminate flooring for a stylish yet durable touch. The open-concept living and dining area boasts a cozy fireplace, new insulated vinyl windows, and a new slider leading to your spacious patio, perfect for morning coffee or evening relaxation.Both bedrooms are generously sized, with the primary bedroom offering a private ensuite for added comfort. New carpeting runs throughout the home, providing a fresh, inviting feel. The insulated crawlspace ensures year-round efficiency, making this home as practical as it is charming. Parking? No problem! Enjoy a detached garage, an additional assigned space, and plenty of guest parking. And with HOA fees covering water, sewer, garbage, exterior maintenance, and landscaping, you'll have more time to explore your new neighborhood. Speaking of location, this condo truly shines! Stroll across the street to Hartwood Hyland Park, venture four blocks to Brookhaven Park or Lowami Hart Woods Park, and enjoy shopping and dining just minutes away at Progress Ridge and Washington Square. This is the one you've been waiting for! Don't miss your chance to own a thoughtfully updated condo in the heart of Beaverton. Schedule your tour today!

