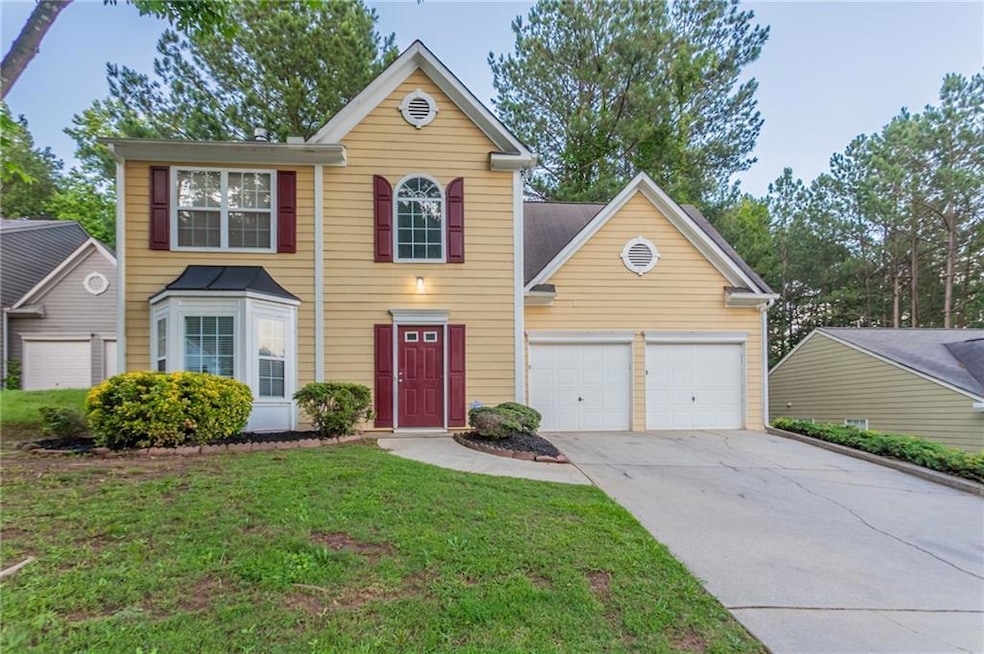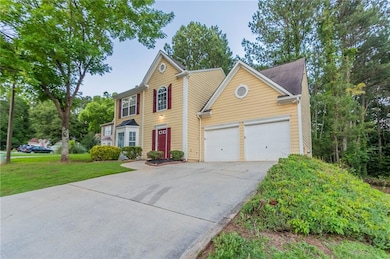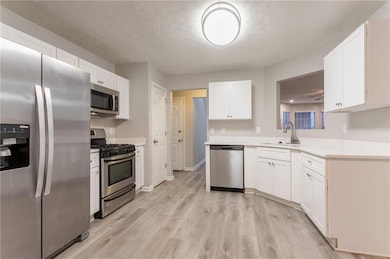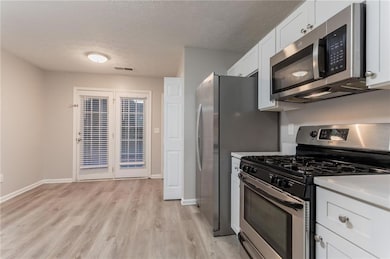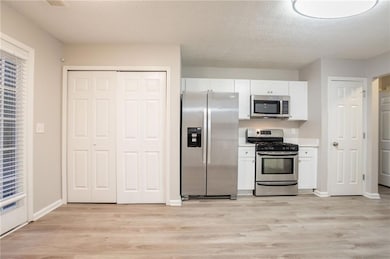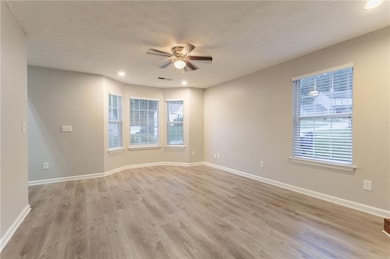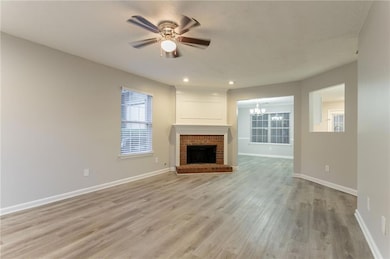7113 Ambercrest Ct Austell, GA 30168
Estimated payment $1,903/month
Highlights
- Traditional Architecture
- Open to Family Room
- Crown Molding
- Neighborhood Views
- 2 Car Attached Garage
- Entrance Foyer
About This Home
Step into this beautifully maintained two-story home featuring 3 bedrooms, 2.5 bathrooms, and a host of desirable upgrades. The freshly painted interior enhances the bright, open living space, which includes a cozy fireplace perfect for relaxing evenings. The kitchen is equipped with sleek stainless steel appliances and ample counter space, ideal for everyday meals and entertaining. A 2-car garage provides generous storage, and the expansive backyard offers endless possibilities for outdoor activities or future enhancements. With its functional layout, modern finishes, and inviting atmosphere, this home is move-in ready and designed for everyday comfort and style. Do not miss out. Schedule a showing today!
Home Details
Home Type
- Single Family
Est. Annual Taxes
- $3,594
Year Built
- Built in 1998
Lot Details
- 8,307 Sq Ft Lot
- Back and Front Yard
HOA Fees
- $13 Monthly HOA Fees
Parking
- 2 Car Attached Garage
- Driveway
Home Design
- Traditional Architecture
- Slab Foundation
- Composition Roof
- Vinyl Siding
Interior Spaces
- 1,914 Sq Ft Home
- 2-Story Property
- Crown Molding
- Ceiling Fan
- Entrance Foyer
- Living Room with Fireplace
- Neighborhood Views
- Laundry on main level
Kitchen
- Open to Family Room
- Gas Range
- Microwave
- Dishwasher
Flooring
- Carpet
- Vinyl
Bedrooms and Bathrooms
- 3 Bedrooms
- Bathtub and Shower Combination in Primary Bathroom
Schools
- Bryant - Cobb Elementary School
- Lindley Middle School
- Pebblebrook High School
Utilities
- Central Heating and Cooling System
Community Details
- Association Phone (404) 317-6795
- Ambercrest Subdivision
Listing and Financial Details
- Assessor Parcel Number 18051700530
Map
Home Values in the Area
Average Home Value in this Area
Tax History
| Year | Tax Paid | Tax Assessment Tax Assessment Total Assessment is a certain percentage of the fair market value that is determined by local assessors to be the total taxable value of land and additions on the property. | Land | Improvement |
|---|---|---|---|---|
| 2024 | $3,594 | $119,212 | $24,000 | $95,212 |
| 2023 | $2,868 | $95,108 | $16,000 | $79,108 |
| 2022 | $2,887 | $95,108 | $16,000 | $79,108 |
| 2021 | $2,144 | $70,632 | $10,800 | $59,832 |
| 2020 | $1,633 | $70,632 | $10,800 | $59,832 |
| 2019 | $1,129 | $47,592 | $6,000 | $41,592 |
| 2018 | $1,129 | $47,592 | $6,000 | $41,592 |
| 2017 | $1,226 | $42,656 | $6,000 | $36,656 |
| 2016 | $1,226 | $42,656 | $6,000 | $36,656 |
| 2015 | $1,041 | $35,328 | $6,000 | $29,328 |
| 2014 | $1,050 | $35,328 | $0 | $0 |
Property History
| Date | Event | Price | Change | Sq Ft Price |
|---|---|---|---|---|
| 09/08/2025 09/08/25 | Pending | -- | -- | -- |
| 08/21/2025 08/21/25 | Price Changed | $299,900 | -6.3% | $157 / Sq Ft |
| 08/01/2025 08/01/25 | Price Changed | $319,900 | -5.9% | $167 / Sq Ft |
| 06/03/2025 06/03/25 | For Sale | $339,900 | +80.8% | $178 / Sq Ft |
| 03/24/2020 03/24/20 | Sold | $188,000 | -5.1% | $98 / Sq Ft |
| 02/17/2020 02/17/20 | Pending | -- | -- | -- |
| 02/15/2020 02/15/20 | For Sale | $198,000 | -- | $103 / Sq Ft |
Purchase History
| Date | Type | Sale Price | Title Company |
|---|---|---|---|
| Warranty Deed | -- | Selene Title | |
| Warranty Deed | -- | Selene Title | |
| Limited Warranty Deed | $188,000 | None Available | |
| Deed | $108,800 | -- |
Mortgage History
| Date | Status | Loan Amount | Loan Type |
|---|---|---|---|
| Previous Owner | $97,550 | New Conventional |
Source: First Multiple Listing Service (FMLS)
MLS Number: 7578061
APN: 18-0517-0-053-0
- 1311 Park Center Cir
- Wisteria-Townhome Plan at Park Center Pointe - Hometown Series
- Redbud-Townhome Plan at Park Center Pointe - Hometown Series
- Bayberry-Townhome Plan at Park Center Pointe - Hometown Series
- 1163 Park Center Cir
- 1178 Park Center Cir
- 1171 Park Center Cir
- 1183 Park Center Cir
- 1211 Ling Way
- 1210 Ling Way
- 7088 Blairs View Dr Unit 4
- 1195 Park Center Cir
- 1205 Elowen Dr
- 1125 Elowen Dr
- 1320 Elowen Dr
- 1329 Ling Dr
- 1237 Summerstone Trace
