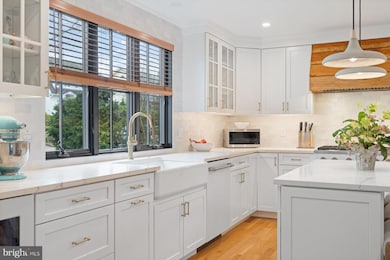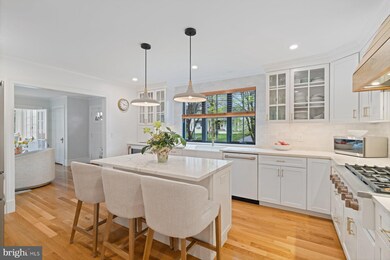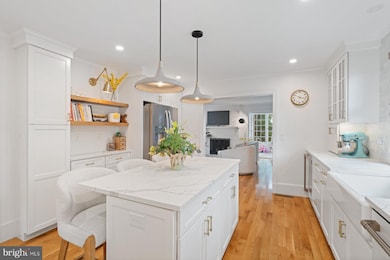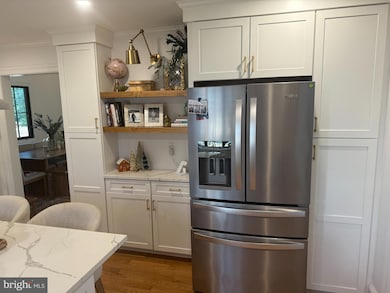7113 Bristol Rd Baltimore, MD 21212
Highlights
- Colonial Architecture
- Traditional Floor Plan
- Attic
- Stoneleigh Elementary School Rated 9+
- Wood Flooring
- Sun or Florida Room
About This Home
Rarely available beautiful rental in the heart of Stoneleigh! Come make one of the areas most desireable neighborhoods home on this quiet, tree-lined street and enjoy all the modern comforts and timeless charm of this Dutch Colonial. Approx 2500 finished sq ft. The kitchen was just renovated to home owner specifications and will be sure to impress and opens to the living space. The converted porch to a four season room adds great space to the main level and the upper level offers comfortable bedrooms sizes. The spacious finished lower level with another full bath offers more flexible living space! Wonderful fenced rear yard and 2 car garage. This is a special opportunity if you have been looking for the perfect rental. 16+- month lease desiredPets considered on a case by case basis. 650+ credit score and 3X income preferred, if not, additional deposit or signors required. Complete Rent Spree application online, $50 per applicant and Rental History Verification. Renter's insurance required. Available Feb 1-15 or so.
Listing Agent
(443) 286-4099 carl@herberhometeam.com Cummings & Co. Realtors License #529414 Listed on: 11/22/2025

Home Details
Home Type
- Single Family
Est. Annual Taxes
- $6,059
Year Built
- Built in 1936 | Remodeled in 2022
Lot Details
- 10,125 Sq Ft Lot
- Property is Fully Fenced
- Level Lot
- Back and Front Yard
- Property is in excellent condition
Parking
- 2 Car Detached Garage
- Front Facing Garage
- Garage Door Opener
- On-Street Parking
- Off-Street Parking
Home Design
- Colonial Architecture
- Dutch Architecture
- Block Foundation
- Plaster Walls
- Architectural Shingle Roof
- Stucco
Interior Spaces
- Property has 3 Levels
- Traditional Floor Plan
- Built-In Features
- Chair Railings
- Crown Molding
- Fireplace Mantel
- Gas Fireplace
- Bay Window
- Wood Frame Window
- Family Room
- Living Room
- Dining Room
- Game Room
- Sun or Florida Room
- Home Gym
- Basement
- Laundry in Basement
- Attic
Kitchen
- Oven
- Cooktop
- Ice Maker
- Dishwasher
- Stainless Steel Appliances
- Disposal
Flooring
- Wood
- Carpet
- Vinyl
Bedrooms and Bathrooms
- 3 Bedrooms
- En-Suite Bathroom
- Dual Flush Toilets
- Bathtub with Shower
Laundry
- Laundry Room
- Electric Dryer
- Washer
Outdoor Features
- Shed
- Porch
Schools
- Stoneleigh Elementary School
- Dumbarton Middle School
- Towson High Law & Public Policy
Utilities
- Forced Air Zoned Heating System
- Vented Exhaust Fan
- Natural Gas Water Heater
- Phone Available
- Cable TV Available
Listing and Financial Details
- Residential Lease
- Security Deposit $4,750
- Tenant pays for cable TV, cooking fuel, electricity, exterior maintenance, gas, heat, insurance, light bulbs/filters/fuses/alarm care, lawn/tree/shrub care, snow removal, tennis/pool dues, all utilities
- 12-Month Min and 36-Month Max Lease Term
- Available 2/1/26
- $50 Application Fee
- Assessor Parcel Number 04090920661310
Community Details
Overview
- No Home Owners Association
- Stoneleigh Subdivision
Recreation
- Lap or Exercise Community Pool
Pet Policy
- Pets allowed on a case-by-case basis
- Pet Deposit $300
- $50 Monthly Pet Rent
Map
Source: Bright MLS
MLS Number: MDBC2146572
APN: 09-0920661310
- 425 Rodgers Ct
- 418 Chumleigh Rd
- 7102 Heathfield Rd
- 305 Regester Ave
- 517 Worcester Rd
- 664 Regester Ave
- 324 Stanmore Rd
- 625 Yarmouth Rd
- 223 Dunkirk Rd
- 117 Glen Argyle Rd
- 28 Stone Ridge Ct
- 612 Coventry Rd
- 12 Stone Ridge Ct
- 636 Overbrook Rd
- 190 Dumbarton Rd
- 707 Anneslie Rd
- 227 Overbrook Rd
- 100 Dunkirk Rd
- 710 Overbrook Rd
- 724 Overbrook Rd
- 101 Regester Ave
- 6306 Holly Ln
- 7736 Greenview Terrace
- 633 Walker Ave
- 6809 Bellona Ave
- 7914 Knollwood Rd
- 6161 Parkway Dr Unit 2
- 11 Gardenside Place
- 6117 Parkway Dr Unit 2
- 6138 Macbeth Dr Unit 1st Floor
- 6109 Maylane Dr
- 6106 Maylane Dr
- 6106 Maylane Dr
- 1104 Meridene Dr Unit 1
- 1109 Meridene Dr
- 81 Linden Place
- 6103 Chinquapin Pkwy
- 6301 N Charles St Unit 101
- 312 E Melrose Ave
- 1018 Dartmouth Glen Way






