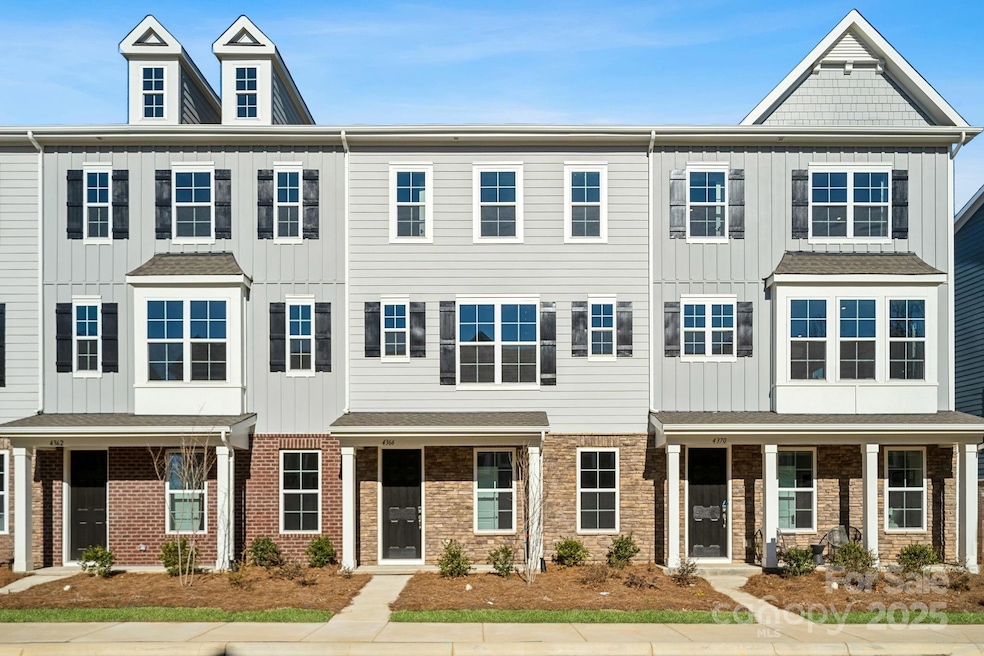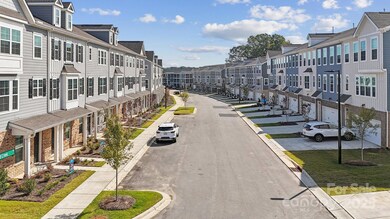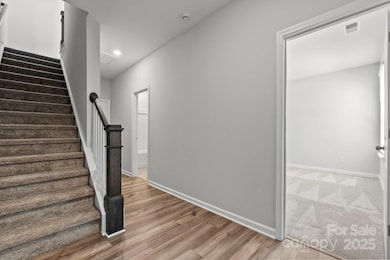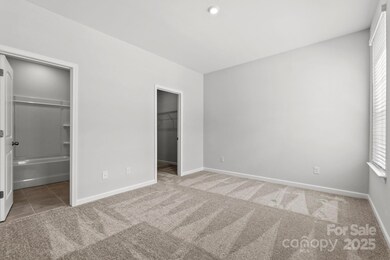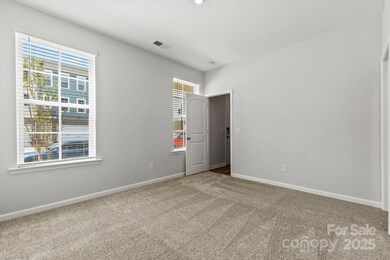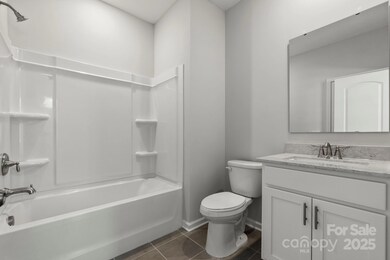
7113 Brookview Ln Sherrills Ford, NC 28673
Highlights
- Water Views
- Community Cabanas
- New Construction
- Sherrills Ford Elementary School Rated A-
- Access To Lake
- Open Floorplan
About This Home
As of June 2025The Stratford III offers three stories designed with your lifestyle in mind. Upon entering the lower level from the porch or attached garage, you’ll find a versatile secondary bedroom with a walk-in closet and a full bathroom. On the main level, you’ll be impressed by an open-concept layout—showcasing an expansive great room and a charming dining area—plus a well-appointed kitchen with a center island, a walk-in pantry and direct access to the inviting deck. Upstairs, there are two generous secondary bedrooms—one with a walk-in closet—plus a full hall bath and a lavish owner's suite with a roomy walk-in closet and a private dual-vanity bath with a benched walk-in shower.
Last Agent to Sell the Property
CCNC Realty Group LLC Brokerage Email: amy.whitley@centurycommunities.com License #151423 Listed on: 02/23/2025
Townhouse Details
Home Type
- Townhome
Est. Annual Taxes
- $2,041
Year Built
- Built in 2024 | New Construction
Lot Details
- Irrigation
- Lawn
HOA Fees
- $200 Monthly HOA Fees
Parking
- 2 Car Attached Garage
- Front Facing Garage
Home Design
- Brick Exterior Construction
- Slab Foundation
- Stone Veneer
- Hardboard
Interior Spaces
- 3-Story Property
- Open Floorplan
- Insulated Windows
- Family Room with Fireplace
- Great Room with Fireplace
- Living Room with Fireplace
- Water Views
- Pull Down Stairs to Attic
Kitchen
- Breakfast Bar
- Double Oven
- Gas Range
- Microwave
- Plumbed For Ice Maker
- Dishwasher
- Kitchen Island
- Disposal
Flooring
- Tile
- Vinyl
Bedrooms and Bathrooms
- 4 Bedrooms | 1 Main Level Bedroom
- Walk-In Closet
Outdoor Features
- Access To Lake
- Waterfront has a Concrete Retaining Wall
- Deck
- Patio
- Fire Pit
Schools
- Sherrills Ford Elementary School
- Mill Creek Middle School
- Bandys High School
Utilities
- Central Air
- Heating System Uses Natural Gas
- Gas Water Heater
- Cable TV Available
Listing and Financial Details
- Assessor Parcel Number 3697209082520000
Community Details
Overview
- Cusick Management Company Association, Phone Number (704) 544-7779
- Built by Century Communities
- Waterstone Subdivision, Stratford Iii Floorplan
- Mandatory home owners association
Amenities
- Picnic Area
Recreation
- Community Cabanas
- Community Pool
- Dog Park
- Trails
Ownership History
Purchase Details
Home Financials for this Owner
Home Financials are based on the most recent Mortgage that was taken out on this home.Similar Homes in Sherrills Ford, NC
Home Values in the Area
Average Home Value in this Area
Purchase History
| Date | Type | Sale Price | Title Company |
|---|---|---|---|
| Warranty Deed | $310,000 | None Listed On Document | |
| Warranty Deed | $310,000 | None Listed On Document |
Mortgage History
| Date | Status | Loan Amount | Loan Type |
|---|---|---|---|
| Open | $304,374 | FHA | |
| Closed | $304,374 | FHA |
Property History
| Date | Event | Price | Change | Sq Ft Price |
|---|---|---|---|---|
| 06/26/2025 06/26/25 | Sold | $299,990 | 0.0% | $139 / Sq Ft |
| 04/24/2025 04/24/25 | Pending | -- | -- | -- |
| 04/19/2025 04/19/25 | Price Changed | $299,990 | -6.3% | $139 / Sq Ft |
| 03/18/2025 03/18/25 | Price Changed | $319,990 | -8.6% | $149 / Sq Ft |
| 02/23/2025 02/23/25 | For Sale | $349,990 | -- | $162 / Sq Ft |
Tax History Compared to Growth
Tax History
| Year | Tax Paid | Tax Assessment Tax Assessment Total Assessment is a certain percentage of the fair market value that is determined by local assessors to be the total taxable value of land and additions on the property. | Land | Improvement |
|---|---|---|---|---|
| 2024 | $2,041 | $414,400 | $29,000 | $385,400 |
| 2023 | -- | $0 | $0 | $0 |
Agents Affiliated with this Home
-

Seller's Agent in 2025
Amy Whitley
CCNC Realty Group LLC
(704) 309-8548
7 in this area
12 Total Sales
-
G
Buyer's Agent in 2025
Gwen Gripper
MGR Realty LLC
(704) 236-4915
1 in this area
24 Total Sales
Map
Source: Canopy MLS (Canopy Realtor® Association)
MLS Number: 4225920
APN: 3697209082520000
- 7117 Brookview Ln
- 6977 Waterstone Dr
- 6977 Waterstone Dr
- 6977 Waterstone Dr
- 6977 Waterstone Dr
- 6977 Waterstone Dr
- 6977 Waterstone Dr
- 6977 Waterstone Dr
- 4350 Reed Creek Dr
- 4378 Reed Creek Dr
- 4339 Reed Creek Dr
- 4386 Reed Creek Dr
- 4367 Reed Creek Dr
- 4390 Reed Creek Dr
- 4371 Reed Creek Dr
- 4375 Reed Creek Dr
- 4394 Reed Creek Dr
- 4398 Reed Creek Dr
- 0000 Vinewood Rd
- 6981 Waterstone Dr
