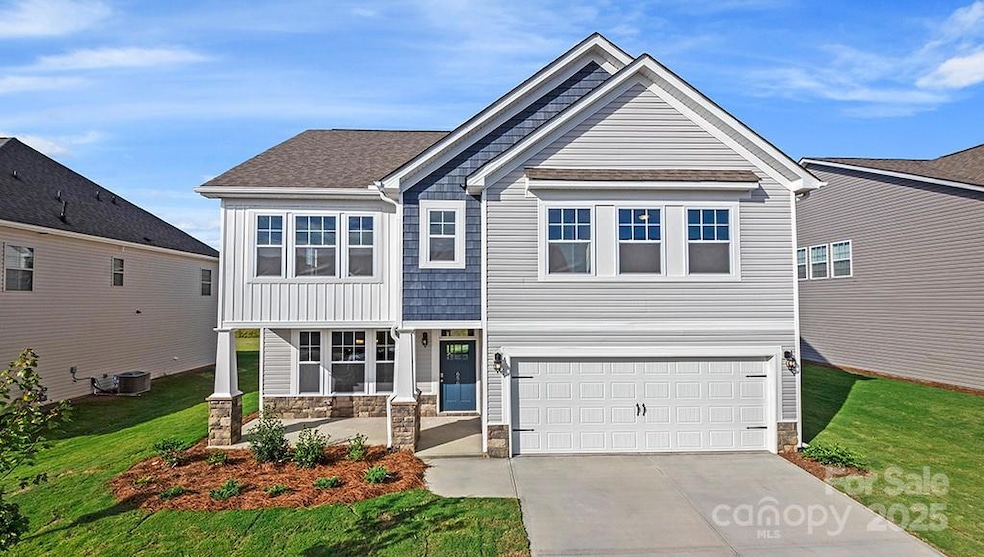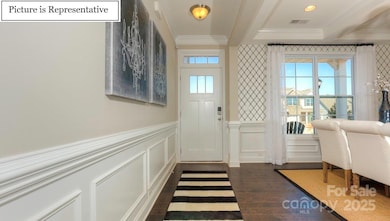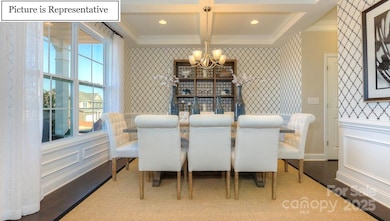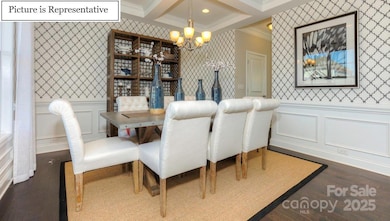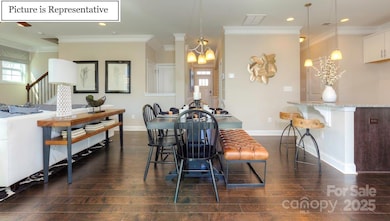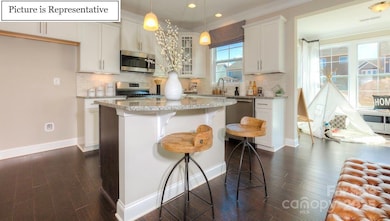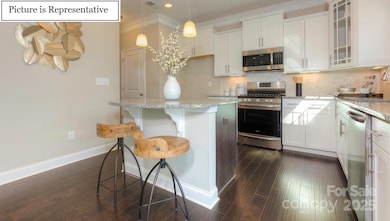7113 Butternut Oak Terrace Huntersville, NC 28078
Estimated payment $3,379/month
Highlights
- Home Under Construction
- Traditional Architecture
- 2 Car Attached Garage
- Open Floorplan
- Walk-In Pantry
- Walk-In Closet
About This Home
BRAND NEW CONSTRUCTION in Huntersville! This stylish Verwood home is nestled in the 1st phase of the community. The home has an elegant trim work in the foyer and 9ft ceilings on the main level. Entertain in a beautiful kitchen adjacent to a gorgeous sun room, granite tops, SS appliances with gas stove. Kitchen opens to a large family room with cozy gas fireplace. Expansive master retreat, large primary w/ dual vanities, shower with semi-frameless glass, and large walk in closet. Upstairs also find all 4 bedrooms and full bathrooms. All homes include a tankless water heater, our new home is connected smart home feature, & full sod landscaping. Homesite 08
Listing Agent
DR Horton Inc Brokerage Email: mcwilhelm@drhorton.com License #300571 Listed on: 11/09/2025

Co-Listing Agent
DR Horton Inc Brokerage Email: mcwilhelm@drhorton.com License #313673
Home Details
Home Type
- Single Family
Year Built
- Home Under Construction
HOA Fees
- $91 Monthly HOA Fees
Parking
- 2 Car Attached Garage
Home Design
- Home is estimated to be completed on 5/1/26
- Traditional Architecture
- Slab Foundation
- Architectural Shingle Roof
- Stone Veneer
- Hardboard
Interior Spaces
- 2-Story Property
- Open Floorplan
- Family Room with Fireplace
- Laundry on upper level
Kitchen
- Walk-In Pantry
- Built-In Oven
- Gas Cooktop
- Microwave
- Plumbed For Ice Maker
- Dishwasher
- Kitchen Island
- Disposal
Flooring
- Carpet
- Laminate
- Tile
Bedrooms and Bathrooms
- 4 Bedrooms
- Walk-In Closet
Schools
- Long Creek Elementary School
- Francis Bradley Middle School
- Hopewell High School
Utilities
- Zoned Heating and Cooling
- Heat Pump System
- Gas Water Heater
- Cable TV Available
Listing and Financial Details
- Assessor Parcel Number 01526533
Community Details
Overview
- Cusick Management Association
- Built by D.R. Horton
- Oak Grove Hill Subdivision, Verwood C Floorplan
- Mandatory home owners association
Recreation
- Community Playground
Map
Home Values in the Area
Average Home Value in this Area
Property History
| Date | Event | Price | List to Sale | Price per Sq Ft |
|---|---|---|---|---|
| 11/09/2025 11/09/25 | For Sale | $524,320 | -- | $217 / Sq Ft |
Source: Canopy MLS (Canopy Realtor® Association)
MLS Number: 4320405
- 7105 Butternut Oak Terrace
- 7105 Butternut Oak Tr
- 7101 Butternut Oak Tr
- 7109 Butternut Oak Terrace
- 7035 Butternut Oak Tr
- 7031 Butternut Oak Tr
- 7036 Butternut Oak Terrace
- 7030 Butternut Oak Terrace
- 7023 Butternut Oak Tr
- 7024 Butternut Oak Terrace
- 7024 Butternut Oak Tr
- 7020 Butternut Oak Terrace
- 7020 Butternut Oak Tr
- 7016 Butternut Oak Tr
- 7138 Butternut Oak Tr
- 7137 Butternut Oak Tr
- Hampshire Plan at Oak Grove Hill
- Verwood Plan at Oak Grove Hill
- Summit Plan at Oak Grove Hill
- Jackson Plan at Oak Grove Hill
- 8718 Holly Creek Ct
- 8733 Canter Post Dr
- 9203 Darbyshire Place
- 8844 Treyburn Dr
- 7500 Trotter Rd
- 7804 Royce Hall Ln
- 8733 Cinnabay Dr
- 9101 Mentmore Ct
- 9467 Kimmel Ln
- 8450 Ainsworth St
- 4712 Mcclure Rd
- 8010-8040 Woodsedge Dr
- 4533 Hyperion Ct
- 9623 Bayview Pkwy
- 8834 Kirkville Ln
- 9823 Dauphine Dr
- 8312 Ainsworth St
- 3920 Riceland Place
- 10015 Madison Square Place
- 9641 Nettle Dr
