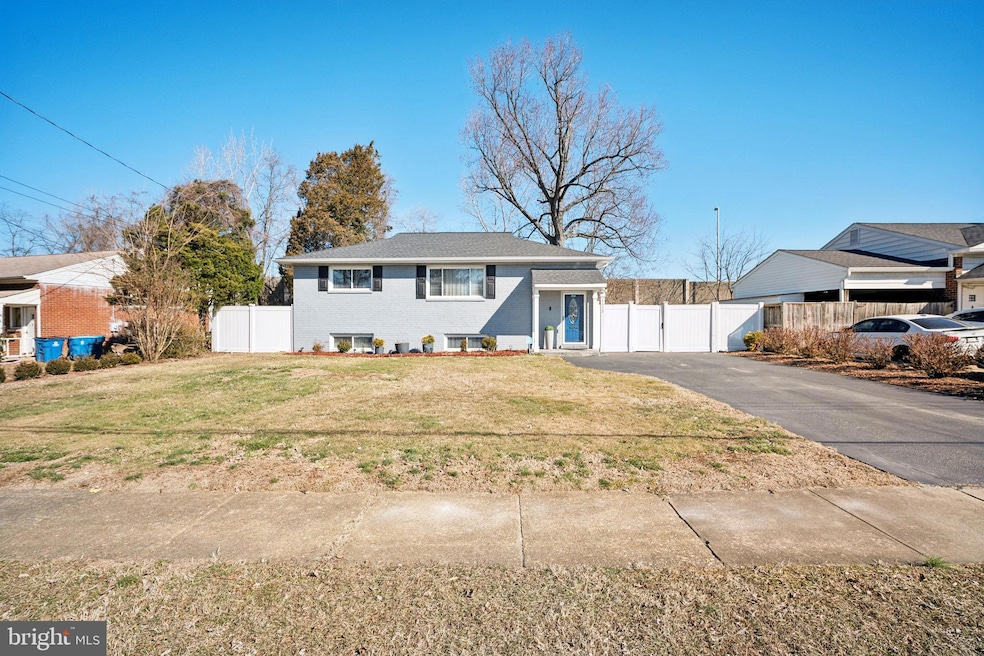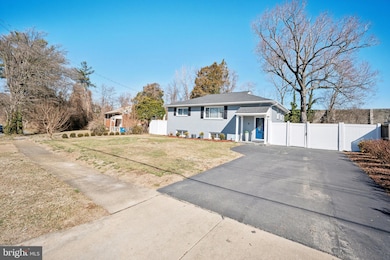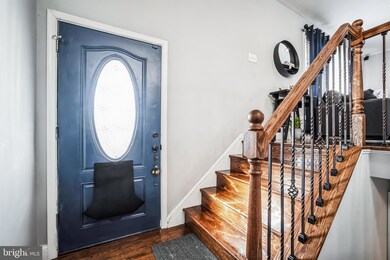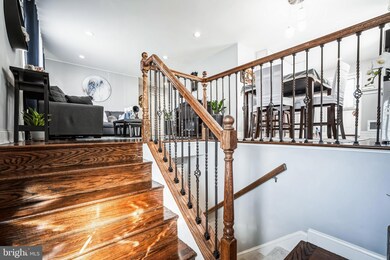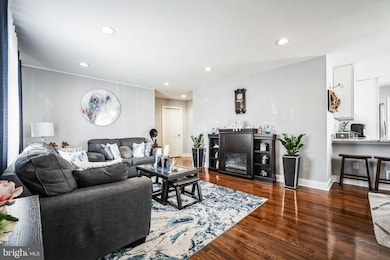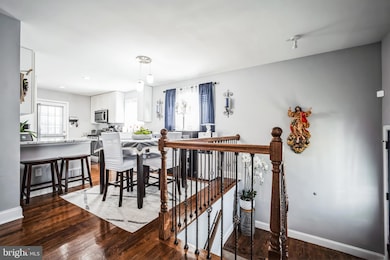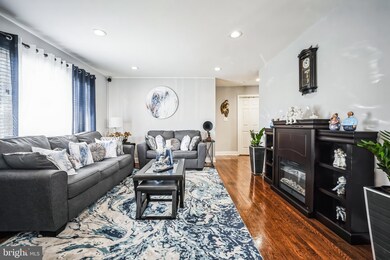
7113 Evanston Rd Springfield, VA 22150
Highlights
- Open Floorplan
- No HOA
- Recessed Lighting
- Wood Flooring
- Stainless Steel Appliances
- Brick Front
About This Home
As of April 2025" BIG PRICE REDUCTION ! This beautiful home is now an incredible value --- don't miss your chance !Welcome to 7113 Evanston Road! Warm entrance with hardwood floors and metal spindles that invite you right in. This home has beautiful white shaker cabinets with stainless steel appliances andmodern granite counters. The entire main level has hardwoods throughout with recessed lights everywhereand upgraded baseboards. The main level bathroom is spacious with grey and white tones that perfectlycomplement the rest of the home. The basement is wide open with two additional bedrooms and completelyupgraded full bathroom. The basement has been outfitted with all new carpets and a large laundry roomwith large windows that let tons of light in.Please use the provided shoe covers or remove your shoes. Thank you so much for your cooperation.
Last Agent to Sell the Property
RE/MAX One Solutions License #0225270732 Listed on: 02/24/2025

Home Details
Home Type
- Single Family
Est. Annual Taxes
- $7,007
Year Built
- Built in 1957 | Remodeled in 2021
Lot Details
- 8,601 Sq Ft Lot
- Property is zoned 140
Parking
- Driveway
Home Design
- Split Foyer
- Block Foundation
- Asphalt Roof
- Brick Front
- Copper Plumbing
- Tile
Interior Spaces
- 1,053 Sq Ft Home
- Property has 2 Levels
- Open Floorplan
- Recessed Lighting
Kitchen
- Gas Oven or Range
- Stove
- Built-In Microwave
- Dishwasher
- Stainless Steel Appliances
- Disposal
Flooring
- Wood
- Carpet
Bedrooms and Bathrooms
Laundry
- Dryer
- Washer
Finished Basement
- Heated Basement
- Laundry in Basement
- Basement Windows
Utilities
- Central Heating and Cooling System
- Cooling System Utilizes Natural Gas
- Natural Gas Water Heater
Community Details
- No Home Owners Association
- Springfield Park Subdivision
Listing and Financial Details
- Tax Lot 20A
- Assessor Parcel Number 0801 06010020A
Ownership History
Purchase Details
Home Financials for this Owner
Home Financials are based on the most recent Mortgage that was taken out on this home.Purchase Details
Purchase Details
Home Financials for this Owner
Home Financials are based on the most recent Mortgage that was taken out on this home.Purchase Details
Similar Homes in the area
Home Values in the Area
Average Home Value in this Area
Purchase History
| Date | Type | Sale Price | Title Company |
|---|---|---|---|
| Deed | $647,000 | First American Title | |
| Gift Deed | -- | None Listed On Document | |
| Deed | $625,000 | First American Title | |
| Deed | $625,000 | First American Title | |
| Special Warranty Deed | $400,000 | Closeline Settlements |
Mortgage History
| Date | Status | Loan Amount | Loan Type |
|---|---|---|---|
| Open | $485,250 | New Conventional | |
| Previous Owner | $602,240 | New Conventional | |
| Previous Owner | $602,240 | New Conventional |
Property History
| Date | Event | Price | Change | Sq Ft Price |
|---|---|---|---|---|
| 04/30/2025 04/30/25 | Sold | $647,000 | -0.4% | $614 / Sq Ft |
| 03/28/2025 03/28/25 | Price Changed | $649,900 | -1.5% | $617 / Sq Ft |
| 03/21/2025 03/21/25 | Price Changed | $659,900 | -1.5% | $627 / Sq Ft |
| 03/04/2025 03/04/25 | Price Changed | $669,900 | -1.5% | $636 / Sq Ft |
| 02/24/2025 02/24/25 | For Sale | $679,900 | +8.8% | $646 / Sq Ft |
| 01/28/2022 01/28/22 | Sold | $625,000 | -0.8% | $297 / Sq Ft |
| 12/27/2021 12/27/21 | Pending | -- | -- | -- |
| 12/08/2021 12/08/21 | For Sale | $630,000 | -- | $299 / Sq Ft |
Tax History Compared to Growth
Tax History
| Year | Tax Paid | Tax Assessment Tax Assessment Total Assessment is a certain percentage of the fair market value that is determined by local assessors to be the total taxable value of land and additions on the property. | Land | Improvement |
|---|---|---|---|---|
| 2024 | $6,374 | $550,210 | $251,000 | $299,210 |
| 2023 | $5,959 | $528,050 | $237,000 | $291,050 |
| 2022 | $5,368 | $469,400 | $227,000 | $242,400 |
| 2021 | $2,416 | $411,730 | $189,000 | $222,730 |
| 2020 | $4,777 | $403,620 | $185,000 | $218,620 |
| 2019 | $5,169 | $388,620 | $170,000 | $218,620 |
| 2018 | $5,020 | $377,460 | $161,000 | $216,460 |
| 2017 | $0 | $353,120 | $161,000 | $192,120 |
| 2016 | -- | $339,350 | $151,000 | $188,350 |
| 2015 | -- | $331,660 | $147,000 | $184,660 |
| 2014 | -- | $309,870 | $142,000 | $167,870 |
Agents Affiliated with this Home
-
Luigi Gomez
L
Seller's Agent in 2025
Luigi Gomez
RE/MAX
1 in this area
6 Total Sales
-
marissa gomez
m
Seller Co-Listing Agent in 2025
marissa gomez
RE/MAX
(703) 608-3521
2 in this area
97 Total Sales
-
Tuan Tran

Buyer's Agent in 2025
Tuan Tran
Gateway Realty, LLC
(571) 249-3073
3 in this area
53 Total Sales
-
Paul Almeida

Seller's Agent in 2022
Paul Almeida
Pearson Smith Realty LLC
(703) 303-5500
1 in this area
101 Total Sales
Map
Source: Bright MLS
MLS Number: VAFX2223470
APN: 0801-06010020A
- 7212 Highland St
- 7209 Halifax Place
- 5803 Hanover Ave
- 7204 Leesville Blvd
- 5807 Accomac St
- 7319 Leesville Blvd
- 5426 Camrose Place
- 5519 Hinton St
- 7053 Leewood Forest Dr
- 7435 Bath St
- 5915 Amelia St
- 5513 Hinton St
- 5403 Atlee Place
- 6029 Amherst Ave
- 5904 Atteentee Rd
- 7022 Woodland Dr
- 6821 Floyd Ave
- 7312 Dunston St
- 6107 Dana Ave
- 7424 Nancemond St
