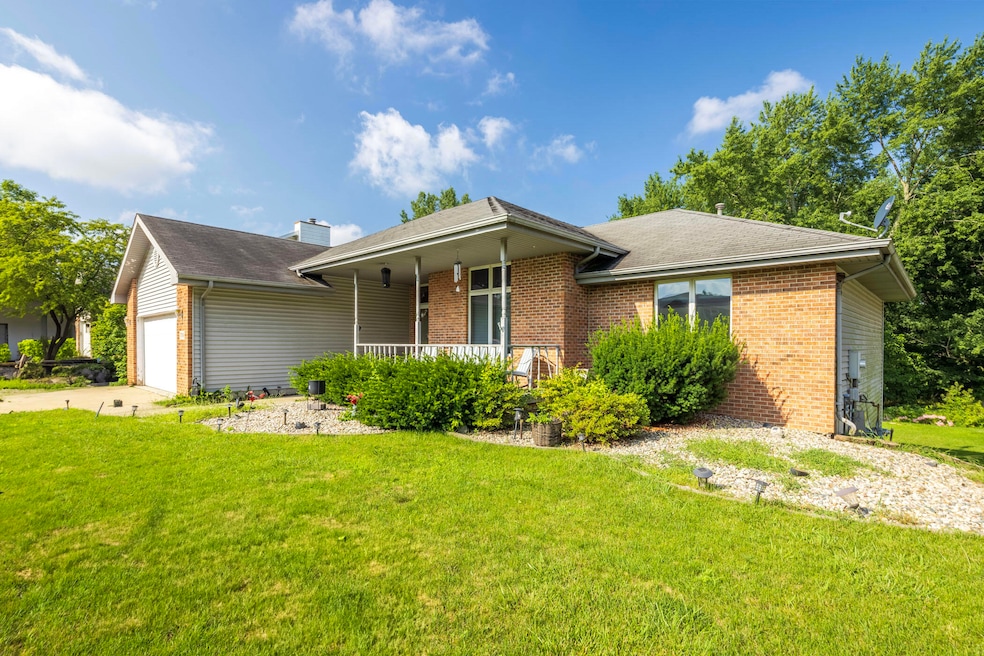
7114 Starling Dr Schererville, IN 46375
West Merrillville NeighborhoodEstimated payment $2,492/month
Highlights
- Living Room with Fireplace
- Wood Flooring
- Neighborhood Views
- Homan Elementary School Rated A
- No HOA
- Front Porch
About This Home
Welcome to 7114 Starling which offers 4-bedroom, 3-bath. This ranch-style home, offers over 3,200 sq ft of living space in the highly sought-after Lake Central School District. Built in 1994, this charming one-story residence blends classic comfort with thoughtful updates, making it truly move-in ready. Step inside and be greeted by vaulted ceilings that create a bright, airy feel throughout the main living areas. The spacious, open layout is perfect for both everyday living and entertaining. The well-appointed kitchen flows seamlessly into the dining and living spaces, making gatherings a breeze.The finished basement provides an incredible extension of the home, ideal for a recreation room, home theater, or guest space -- complete with a full bathroom for added convenience. All four bedrooms are generously sized, with the primary suite offering a private retreat. The attached garage adds both practicality and ease, while the large lot and inviting curb appeal make this home stand out. Located in a desirable Schererville neighborhood, you'll enjoy proximity to shopping, dining, parks, and commuter routes, while still savoring the peace of a quiet, established community. Do not delay and kindly schedule your showing today!
Listing Agent
Better Homes and Gardens Real License #RB20000411 Listed on: 08/15/2025

Home Details
Home Type
- Single Family
Est. Annual Taxes
- $2,836
Year Built
- Built in 1994
Lot Details
- 0.28 Acre Lot
- Back Yard Fenced
Parking
- 2 Car Attached Garage
- Off-Street Parking
Home Design
- Brick Foundation
Interior Spaces
- 1-Story Property
- Wet Bar
- Blinds
- Living Room with Fireplace
- 2 Fireplaces
- Neighborhood Views
- Basement
- Fireplace in Basement
- Fire and Smoke Detector
Kitchen
- Gas Range
- Microwave
- Dishwasher
Flooring
- Wood
- Carpet
- Linoleum
- Tile
Bedrooms and Bathrooms
- 4 Bedrooms
Laundry
- Laundry Room
- Laundry on main level
- Sink Near Laundry
- Washer and Gas Dryer Hookup
Additional Features
- Front Porch
- Forced Air Heating and Cooling System
Community Details
- No Home Owners Association
- Foxwood Estates 05 Subdivision
Listing and Financial Details
- Assessor Parcel Number 451113276003000036
Map
Home Values in the Area
Average Home Value in this Area
Tax History
| Year | Tax Paid | Tax Assessment Tax Assessment Total Assessment is a certain percentage of the fair market value that is determined by local assessors to be the total taxable value of land and additions on the property. | Land | Improvement |
|---|---|---|---|---|
| 2024 | $6,457 | $328,700 | $63,600 | $265,100 |
| 2023 | $3,005 | $317,100 | $63,600 | $253,500 |
| 2022 | $3,005 | $300,300 | $63,600 | $236,700 |
| 2021 | $2,767 | $283,600 | $63,600 | $220,000 |
| 2020 | $2,653 | $268,200 | $54,600 | $213,600 |
| 2019 | $2,825 | $257,300 | $54,600 | $202,700 |
| 2018 | $2,687 | $244,600 | $54,600 | $190,000 |
| 2017 | $2,453 | $241,200 | $54,600 | $186,600 |
| 2016 | $2,204 | $221,300 | $54,600 | $166,700 |
| 2014 | $2,039 | $216,900 | $54,600 | $162,300 |
| 2013 | $2,103 | $217,400 | $54,600 | $162,800 |
Property History
| Date | Event | Price | Change | Sq Ft Price |
|---|---|---|---|---|
| 08/15/2025 08/15/25 | For Sale | $425,000 | -- | $137 / Sq Ft |
Purchase History
| Date | Type | Sale Price | Title Company |
|---|---|---|---|
| Warranty Deed | -- | Community Title Company | |
| Warranty Deed | -- | Community Title Company |
Mortgage History
| Date | Status | Loan Amount | Loan Type |
|---|---|---|---|
| Open | $245,681 | FHA | |
| Previous Owner | $16,000 | Unknown | |
| Previous Owner | $215,000 | Purchase Money Mortgage | |
| Previous Owner | $176,000 | Credit Line Revolving |
Similar Homes in the area
Source: Northwest Indiana Association of REALTORS®
MLS Number: 826120
APN: 45-11-13-276-003.000-036
- 5037 Crane Ct
- 7108 Dove Dr
- 5006 Finch Dr
- 7143 Dove Dr
- 5024 Gull Dr
- 5318 Jaskula Ln
- 5068 Red Rock Ln
- 4906 Cardinal Ct
- 5302 Red Rock Ln
- 5314 Red Rock Ln
- 7412 Forest Ridge Dr
- 7364 Forest Ridge Dr
- 6784 Tucson Rd
- 5083 Sedona Cir
- 6822 Falcon Dr
- 4401 W 73rd Ct
- 6641 Sky Dr
- S-2182-3 Lakewood Plan at Canyon Creek - Single Family Homes
- S-2444-3 Sedona Plan at Canyon Creek - Single Family Homes
- S-2820-3 Rowan Plan at Canyon Creek - Single Family Homes
- 7724 Mount St
- 3944 W 77th Place
- 8118 International Dr
- 8162 Westwood Ct
- 1445 Grandview Ct
- 3119 W 82nd Place Unit 53b
- 3117 W 82nd Place Unit 53a
- 3103 W 82nd Place Unit 52b
- 8413 Jennings Place
- 6823 Pierce Dr
- 8201 Polo Club Dr
- 8400 Grant Cir
- 5790 Grant St
- 1718 W 55th Ave
- 338 N Dwiggins St
- 308 Maid Marion Dr N
- 9123 Cleveland St
- 626 N Elmer St Unit D
- 1240 W 52nd Dr
- 9000 Lincoln St






