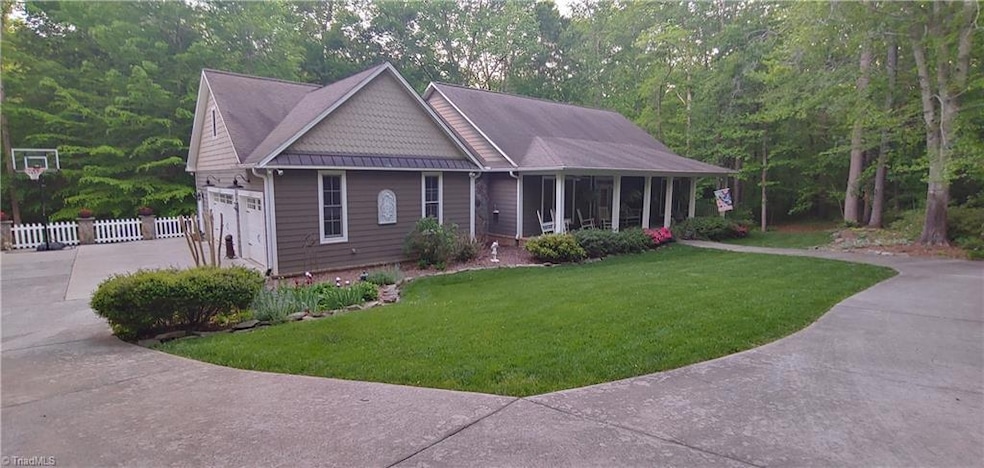7115 Laurel Point Dr Gibsonville, NC 27249
Estimated payment $4,775/month
Total Views
28,310
4
Beds
5
Baths
4,475
Sq Ft
$188
Price per Sq Ft
Highlights
- Home fronts a creek
- Creek On Lot
- Solid Surface Countertops
- Great Room with Fireplace
- Attic
- No HOA
About This Home
This home is located at 7115 Laurel Point Dr, Gibsonville, NC 27249 and is currently priced at $840,000, approximately $187 per square foot. This property was built in 2008. 7115 Laurel Point Dr is a home located in Guilford County with nearby schools including Gibsonville Elementary School, Eastern Guilford Middle School, and Eastern Guilford High School.
Home Details
Home Type
- Single Family
Est. Annual Taxes
- $4,269
Year Built
- Built in 2008
Lot Details
- 4.01 Acre Lot
- Home fronts a creek
Parking
- 3 Car Attached Garage
- Circular Driveway
Home Design
- Brick Exterior Construction
- Stone
Interior Spaces
- 4,475 Sq Ft Home
- Property has 1 Level
- Ceiling Fan
- Great Room with Fireplace
- 2 Fireplaces
- Living Room with Fireplace
- Attic
- Partially Finished Basement
Kitchen
- Convection Oven
- Built-In Range
- Dishwasher
- Kitchen Island
- Solid Surface Countertops
Flooring
- Carpet
- Concrete
- Tile
Bedrooms and Bathrooms
- 4 Bedrooms
Laundry
- Second Washer
- Dryer Hookup
- Second Dryer Hookup
- Second Washer Hookup
Outdoor Features
- Creek On Lot
- Porch
Utilities
- Multiple Heating Units
- Heat Pump System
- Heating System Uses Propane
- Private Water Source
- Well
- Electric Water Heater
Community Details
- No Home Owners Association
- Holly Brooks Subdivision
Listing and Financial Details
- Assessor Parcel Number 0101183
- 1% Total Tax Rate
Map
Create a Home Valuation Report for This Property
The Home Valuation Report is an in-depth analysis detailing your home's value as well as a comparison with similar homes in the area
Home Values in the Area
Average Home Value in this Area
Tax History
| Year | Tax Paid | Tax Assessment Tax Assessment Total Assessment is a certain percentage of the fair market value that is determined by local assessors to be the total taxable value of land and additions on the property. | Land | Improvement |
|---|---|---|---|---|
| 2025 | $4,269 | $479,900 | $97,400 | $382,500 |
| 2024 | $4,269 | $479,900 | $97,400 | $382,500 |
| 2023 | $4,269 | $479,900 | $97,400 | $382,500 |
| 2022 | $4,173 | $479,900 | $97,400 | $382,500 |
| 2021 | $3,508 | $403,400 | $49,800 | $353,600 |
| 2020 | $3,508 | $403,400 | $49,800 | $353,600 |
| 2019 | $3,508 | $403,400 | $0 | $0 |
| 2018 | $3,490 | $403,400 | $0 | $0 |
| 2017 | $3,490 | $403,400 | $0 | $0 |
| 2016 | $3,754 | $419,900 | $0 | $0 |
| 2015 | $3,775 | $419,900 | $0 | $0 |
| 2014 | $3,653 | $419,900 | $0 | $0 |
Source: Public Records
Property History
| Date | Event | Price | List to Sale | Price per Sq Ft |
|---|---|---|---|---|
| 05/27/2025 05/27/25 | For Sale | $840,000 | 0.0% | $188 / Sq Ft |
| 04/26/2025 04/26/25 | Off Market | $840,000 | -- | -- |
| 01/23/2025 01/23/25 | For Sale | $840,000 | -- | $188 / Sq Ft |
Source: Triad MLS
Purchase History
| Date | Type | Sale Price | Title Company |
|---|---|---|---|
| Warranty Deed | $77,500 | None Available | |
| Warranty Deed | $6,000 | -- |
Source: Public Records
Mortgage History
| Date | Status | Loan Amount | Loan Type |
|---|---|---|---|
| Open | $72,500 | Purchase Money Mortgage |
Source: Public Records
Source: Triad MLS
MLS Number: 1168231
APN: 0101183
Nearby Homes
- 7208 Roundstone Ct
- 6604 Deermont Ct
- 7238 Abb Rd
- 6702 Easy Going Ct E
- 4100 High Rock Rd
- 7210 Ludgate Rd
- 7145 Summerdale Rd
- 3706 Shepherd Rd
- 4720 Endwell Rd Unit Lot 3
- Lot 2 Endwell Rd Unit Lot 2
- Lot 1 Endwell Rd Unit Lot 1
- 00 Huffine Mill Rd
- 2816 Ricolden Trail
- 2812 Ricolden Trail
- 2808 Ricolden Trail
- 2912 Gibsonville Ossipee Rd
- 2483 Ossipee Front St
- 14.45± Acres Off Pritchett Rd
- 3554 Bagbey Trail
- 2201 Broken Arrow Ln
- 3437 Shepherd Rd Unit 72
- 3437 Shepherd Rd Unit 9
- 3437 Shepherd Rd Unit 44
- 231 Graphite Dr
- 519 Dick St
- 2217 Magnolia Ct
- 320 W Steele St
- 513 First St
- 179 Zeb Rd
- 100 Rosemont St
- 103 Saint Christopher Dr
- 625 Scott Dr
- 431 Peeden Dr
- 429 Peeden Dr
- 7734 U S 29 Unit 2
- 4360 Reedy Fork Pkwy
- 1227 St Regis Dr
- 541 N Carolina 61
- 604 Walnut Crossing Dr
- 739 E Haggard Ave







