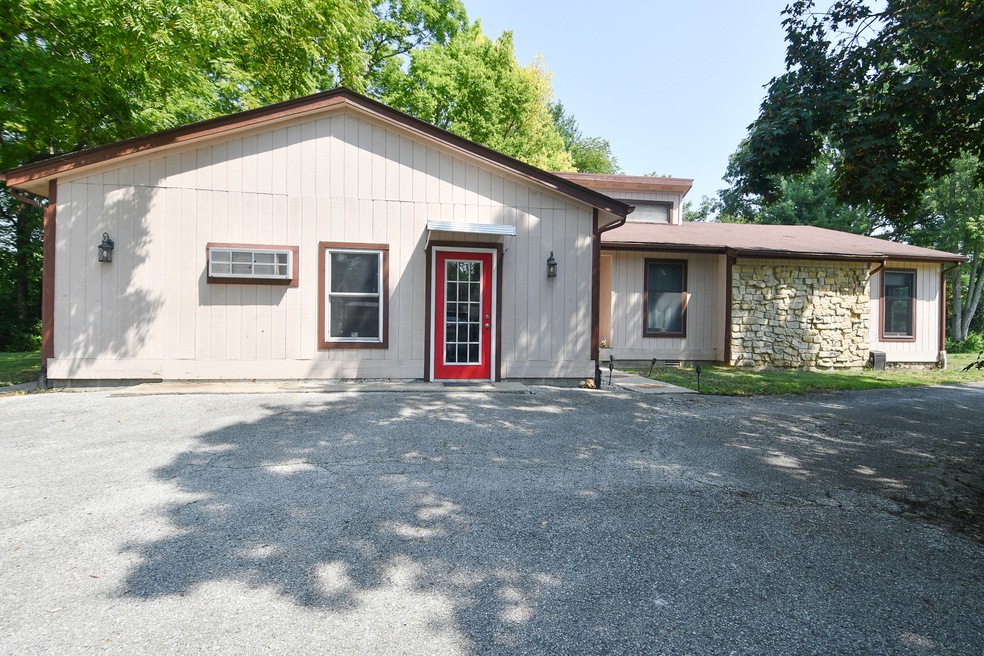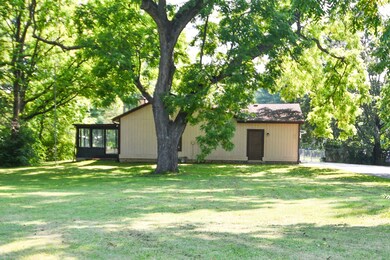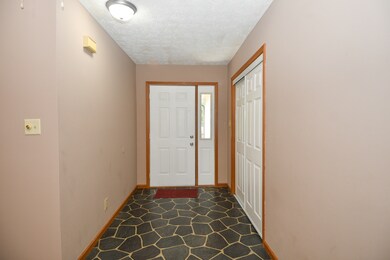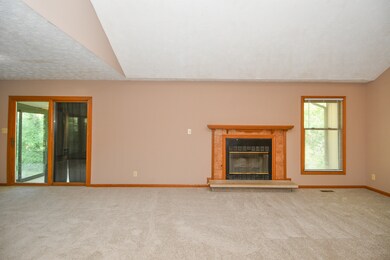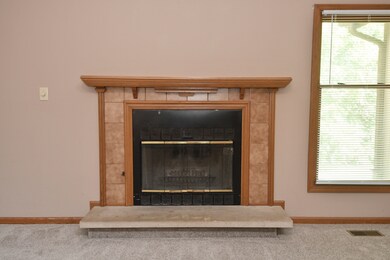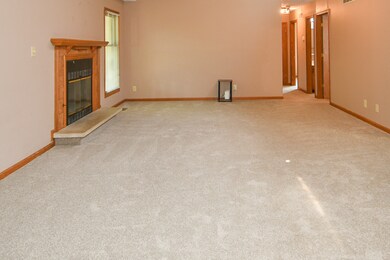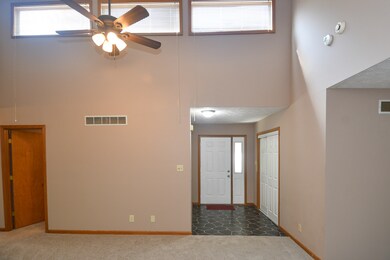
7115 Mendenhall Rd Camby, IN 46113
West Newton NeighborhoodHighlights
- Waterfront
- Mature Trees
- Vaulted Ceiling
- 2.3 Acre Lot
- Deck
- Ranch Style House
About This Home
As of October 2023This quaint home offers 3 beds, 2.5 baths, an all-season sunroom, full basement and bonus room formerly used as an in-home daycare-could also be used as an office or game rm. The heart of the living area is a beautiful wood-burning fireplace. Stainless steel appliances ensure style and functionality for those who love to cook. Laundry is located on the main. This charming property sits on a picturesque 2.3-acre lot with access to a pond, making it a beautiful oasis. The 48x20 pole barn on the property provides ample storage space. Updates incl: new carpeting, Newer tankless water heater, water softener. Enjoy the tranquility of suburban living while having easy access to the airport & Downtown Indianapolis and all the city has to offer.
Last Agent to Sell the Property
Carpenter, REALTORS® Brokerage Email: dflowers@callcarpenter.com License #RB17000954 Listed on: 08/23/2023

Co-Listed By
Carpenter, REALTORS® Brokerage Email: dflowers@callcarpenter.com License #RB14026059
Last Buyer's Agent
Michael McKinnon
Acup Team, LLC
Home Details
Home Type
- Single Family
Est. Annual Taxes
- $2,922
Year Built
- Built in 1988
Lot Details
- 2.3 Acre Lot
- Waterfront
- Mature Trees
Home Design
- Ranch Style House
- Block Foundation
Interior Spaces
- 2,166 Sq Ft Home
- Vaulted Ceiling
- Paddle Fans
- Great Room with Fireplace
- Family or Dining Combination
- Unfinished Basement
Kitchen
- Eat-In Kitchen
- Gas Oven
- Built-In Microwave
- Dishwasher
- Disposal
Bedrooms and Bathrooms
- 3 Bedrooms
- Walk-In Closet
Laundry
- Laundry on main level
- Dryer
- Washer
Outdoor Features
- Deck
- Pole Barn
Utilities
- Forced Air Heating System
- Heating System Uses Gas
- Tankless Water Heater
Community Details
- No Home Owners Association
Listing and Financial Details
- Assessor Parcel Number 491314119007000200
Ownership History
Purchase Details
Home Financials for this Owner
Home Financials are based on the most recent Mortgage that was taken out on this home.Purchase Details
Home Financials for this Owner
Home Financials are based on the most recent Mortgage that was taken out on this home.Similar Homes in the area
Home Values in the Area
Average Home Value in this Area
Purchase History
| Date | Type | Sale Price | Title Company |
|---|---|---|---|
| Warranty Deed | -- | Attorneys Title Agency Of In | |
| Warranty Deed | -- | None Available |
Mortgage History
| Date | Status | Loan Amount | Loan Type |
|---|---|---|---|
| Open | $148,000 | New Conventional | |
| Closed | $154,500 | New Conventional | |
| Previous Owner | $163,975 | FHA | |
| Previous Owner | $190,000 | Adjustable Rate Mortgage/ARM |
Property History
| Date | Event | Price | Change | Sq Ft Price |
|---|---|---|---|---|
| 10/20/2023 10/20/23 | Sold | $365,000 | -1.4% | $169 / Sq Ft |
| 08/29/2023 08/29/23 | Pending | -- | -- | -- |
| 08/23/2023 08/23/23 | For Sale | $370,000 | +121.6% | $171 / Sq Ft |
| 02/01/2016 02/01/16 | Sold | $167,000 | 0.0% | $60 / Sq Ft |
| 01/11/2016 01/11/16 | Off Market | $167,000 | -- | -- |
| 12/15/2015 12/15/15 | Price Changed | $174,000 | -2.8% | $62 / Sq Ft |
| 11/23/2015 11/23/15 | For Sale | $179,000 | -- | $64 / Sq Ft |
Tax History Compared to Growth
Tax History
| Year | Tax Paid | Tax Assessment Tax Assessment Total Assessment is a certain percentage of the fair market value that is determined by local assessors to be the total taxable value of land and additions on the property. | Land | Improvement |
|---|---|---|---|---|
| 2024 | $3,467 | $285,800 | $29,800 | $256,000 |
| 2023 | $3,467 | $261,700 | $29,800 | $231,900 |
| 2022 | $3,284 | $244,700 | $29,800 | $214,900 |
| 2021 | $3,146 | $226,800 | $29,800 | $197,000 |
| 2020 | $2,811 | $219,700 | $29,800 | $189,900 |
| 2019 | $2,452 | $189,900 | $29,800 | $160,100 |
| 2018 | $2,496 | $179,500 | $29,800 | $149,700 |
| 2017 | $2,422 | $173,000 | $29,800 | $143,200 |
| 2016 | $3,969 | $174,600 | $29,800 | $144,800 |
| 2014 | $4,035 | $172,200 | $29,800 | $142,400 |
| 2013 | $3,565 | $172,200 | $29,800 | $142,400 |
Agents Affiliated with this Home
-
Deborah Flowers

Seller's Agent in 2023
Deborah Flowers
Carpenter, REALTORS®
(317) 833-4229
3 in this area
139 Total Sales
-
David Danz
D
Seller Co-Listing Agent in 2023
David Danz
Carpenter, REALTORS®
(317) 281-1680
3 in this area
127 Total Sales
-
M
Buyer's Agent in 2023
Michael McKinnon
Acup Team, LLC
-
Sheri Coldren

Seller's Agent in 2016
Sheri Coldren
Highgarden Real Estate
(317) 727-4626
87 Total Sales
Map
Source: MIBOR Broker Listing Cooperative®
MLS Number: 21939199
APN: 49-13-14-119-007.000-200
- 7414 Mendenhall Rd
- 7448 Wise St
- 7448 Wise St
- 7604 Cloudy Ct
- 7541 Camby Rd
- 7323 S Mooresville Rd
- 7108 Parkstay Ct
- Harmony Plan at Cardinal Grove
- Chatham Plan at Cardinal Grove
- Stamford Plan at Cardinal Grove
- Bellamy Plan at Cardinal Grove
- Henley Plan at Cardinal Grove
- Freeport Plan at Cardinal Grove
- 7451 W Mooresville Rd
- 6236 Bunting Dr
- 6224 Bunting Dr
- 6545 W Southport Rd
- 6720 Henley Way
- 6350 Emerald Springs Dr
- 6326 Emerald Field Way
