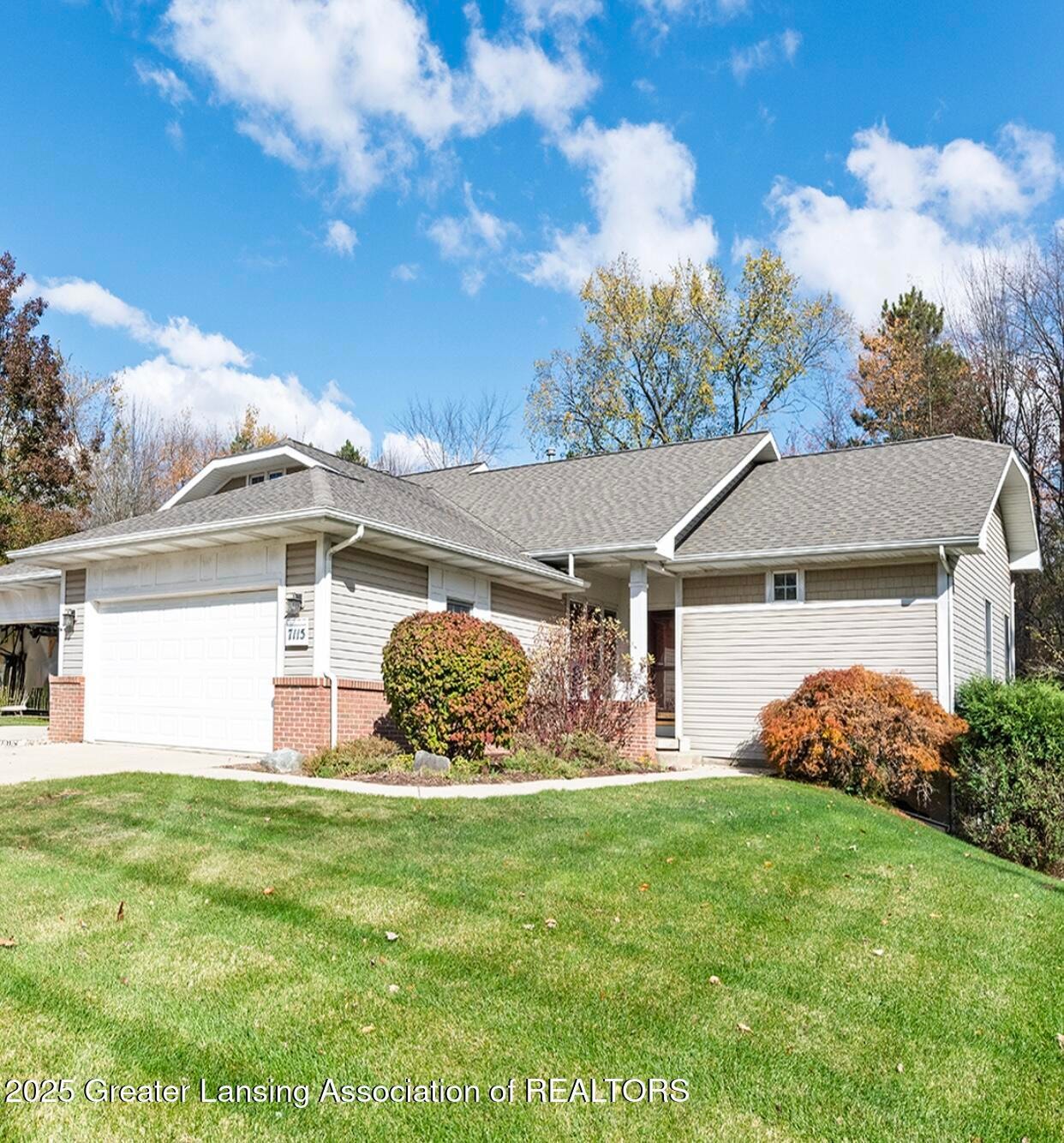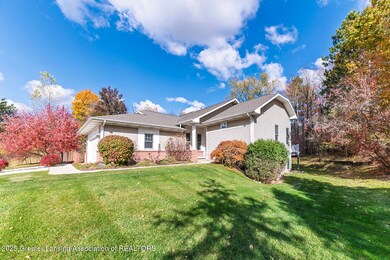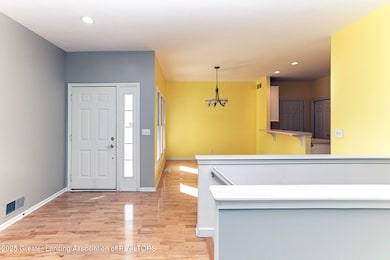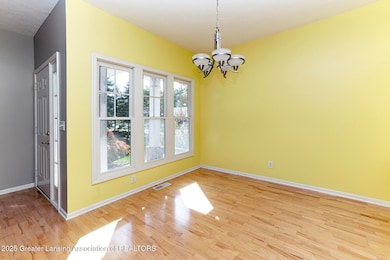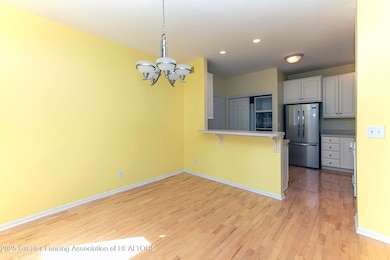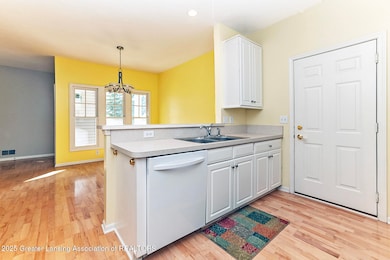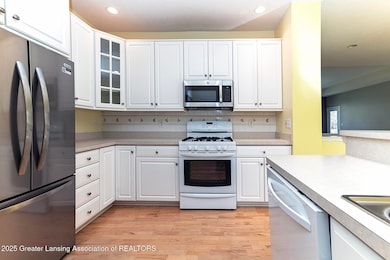7115 Ravenna Trail Unit 74 Lansing, MI 48917
Estimated payment $2,549/month
Highlights
- Open Floorplan
- Deck
- Wood Flooring
- Leon W. Hayes Middle School Rated A-
- Ranch Style House
- Neighborhood Views
About This Home
This gorgeous 3-bedroom ranch condominium is the perfect combination of location, beauty, function and convenience! Located in the heart of the coveted Morgan Creek subdivision of Lansing, within the award-winning Grand Ledge School District, you have an ideal setting without the maintenance. As you pull up, take note of the meticulously manicured lawn and the large, 2-car attached garage. Enter through the covered front porch to be met with a desirable open-concept layout. To the left you find the bright and spacious dining room with hardwood floors, separated from the kitchen by a breakfast bar peninsula. The kitchen offers a white, gas range, stainless-steel refrigerator, tons of counter space, convenient laundry closet and access to the garage. The living room has an abundance of natural light thanks to the large windows overlooking the serene woods, as well as a trayed ceiling and a door leading to the private deck. The enormous primary bedroom is the perfect oasis that offers access to the deck, a large walk-in closet and a fabulous primary bathroom with an expansive double vanity, ceramic tile floors and walk-in shower. The second bedroom offers neutral décor and nice-sized closet. The main bathroom is bright and cheery with tile floors and a shower/tub. Head downstairs to the stunning Great Room that includes a gas fireplace, a wall of built-in cabinetry, daylight windows and a wet bar that's perfect for entertaining. The 3rd bedroom has tons of natural light and an over-sized closet. There is a third full bathroom with a large vanity and walk-in shower. As if this wasn't already the perfect basement, take note of the temperature-controlled wine cellar! This incredible condo is a rare find and an absolute must see!
Listing Agent
Berkshire Hathaway HomeServices License #6501405762 Listed on: 10/31/2025

Home Details
Home Type
- Single Family
Est. Annual Taxes
- $4,210
Year Built
- Built in 2000
Lot Details
- Property fronts a private road
HOA Fees
- $337 Monthly HOA Fees
Parking
- 2 Car Attached Garage
- Front Facing Garage
- Garage Door Opener
- Driveway
Home Design
- Ranch Style House
- Brick Exterior Construction
- Block Foundation
- Shingle Roof
- Vinyl Siding
Interior Spaces
- Open Floorplan
- Wet Bar
- Built-In Features
- Bookcases
- Bar Fridge
- Recessed Lighting
- Gas Fireplace
- Window Screens
- Great Room with Fireplace
- Storage
- Neighborhood Views
Kitchen
- Oven
- Gas Range
- Microwave
- Ice Maker
- Dishwasher
- Stainless Steel Appliances
- Laminate Countertops
Flooring
- Wood
- Carpet
Bedrooms and Bathrooms
- 3 Bedrooms
- Walk-In Closet
- In-Law or Guest Suite
- Double Vanity
Laundry
- Laundry on main level
- Laundry in Kitchen
- Dryer
- Washer
Basement
- Basement Fills Entire Space Under The House
- Fireplace in Basement
- Block Basement Construction
- Stubbed For A Bathroom
- Basement Window Egress
Accessible Home Design
- Accessible Full Bathroom
- Accessible Bedroom
- Central Living Area
- Accessible Hallway
- Accessible Doors
Outdoor Features
- Deck
- Covered Patio or Porch
Utilities
- Forced Air Heating and Cooling System
- Heating System Uses Natural Gas
- 150 Amp Service
- Natural Gas Connected
- Water Heater
- High Speed Internet
- Phone Available
- Cable TV Available
Community Details
- Association fees include trash, snow removal, lawn care, exterior maintenance
- Cummings Property Management Association
- Morgan Creek Subdivision
Map
Home Values in the Area
Average Home Value in this Area
Tax History
| Year | Tax Paid | Tax Assessment Tax Assessment Total Assessment is a certain percentage of the fair market value that is determined by local assessors to be the total taxable value of land and additions on the property. | Land | Improvement |
|---|---|---|---|---|
| 2025 | $4,210 | $146,500 | $0 | $0 |
| 2024 | $2,120 | $138,100 | $0 | $0 |
| 2023 | $1,975 | $127,500 | $0 | $0 |
| 2022 | $3,554 | $118,300 | $0 | $0 |
| 2021 | $3,392 | $112,600 | $0 | $0 |
| 2020 | $3,347 | $107,300 | $0 | $0 |
| 2019 | $3,296 | $101,132 | $0 | $0 |
| 2018 | $3,085 | $93,700 | $0 | $0 |
| 2017 | $3,016 | $93,400 | $0 | $0 |
| 2016 | -- | $90,600 | $0 | $0 |
| 2015 | -- | $87,800 | $0 | $0 |
| 2014 | -- | $80,900 | $0 | $0 |
| 2013 | -- | $77,200 | $0 | $0 |
Property History
| Date | Event | Price | List to Sale | Price per Sq Ft | Prior Sale |
|---|---|---|---|---|---|
| 11/17/2025 11/17/25 | Price Changed | $353,000 | -3.3% | $134 / Sq Ft | |
| 10/31/2025 10/31/25 | For Sale | $364,900 | +103.9% | $138 / Sq Ft | |
| 05/21/2013 05/21/13 | Sold | $179,000 | 0.0% | $76 / Sq Ft | View Prior Sale |
| 04/04/2013 04/04/13 | Pending | -- | -- | -- | |
| 02/07/2013 02/07/13 | For Sale | $179,000 | -- | $76 / Sq Ft |
Purchase History
| Date | Type | Sale Price | Title Company |
|---|---|---|---|
| Quit Claim Deed | -- | None Listed On Document | |
| Warranty Deed | $179,000 | Tri County | |
| Warranty Deed | $155,000 | Tri County Title Agency Llc |
Mortgage History
| Date | Status | Loan Amount | Loan Type |
|---|---|---|---|
| Previous Owner | $160,205 | New Conventional | |
| Previous Owner | $124,000 | New Conventional |
Source: Greater Lansing Association of Realtors®
MLS Number: 292326
APN: 040-066-600-740-00
- 7119 Ravenna Trail Unit 73
- 7304 Player's Club Dr
- 7327 Golf Gate Dr
- 229 Williamsburg Rd
- 7635 Blue Spruce Ln
- 7636 Blue Spruce Ln Unit 17
- 2122 NE 14th Place
- 1010 Grenoble Cir
- 1012 Grenoble Cir Unit 106
- 1046 Grenoble Ln Unit A
- 110 N Canal Rd
- 929 Grenoble Dr Unit B
- 930 Montevideo Dr Unit C
- Parcel C Willow
- 6025 Madeira Dr Unit 111
- Lot 30 Doe Pass
- Lot 47 Doe Pass
- Lot 61 Doe Pass
- 5538 W St Joe Hwy
- Lot 60 Doe Pass
- 7605 Heritage Dr
- 7606 Briarbrook Dr
- 6250 W Michigan Ave
- 6300 W Michigan Ave
- 410 Charity Cir
- 6301 Frank N Dot Ct Unit 1
- 6301 Frankn Dot Dr Unit 4
- 6301 Frankn Dot Dr Unit 1
- 229 Parkwood Dr
- 831 Brookside Dr
- 5332 W Michigan Ave
- 1011 Runaway Bay Dr
- 5303 Ivan Dr
- 7715 Streamwood Dr
- 7500 Chapel Hill Dr
- 526 Dornet Dr
- 7530 Waters Edge
- 5200 Mall Dr W
- 7877 Celosia Dr
- 8156 Roslyn Hill
