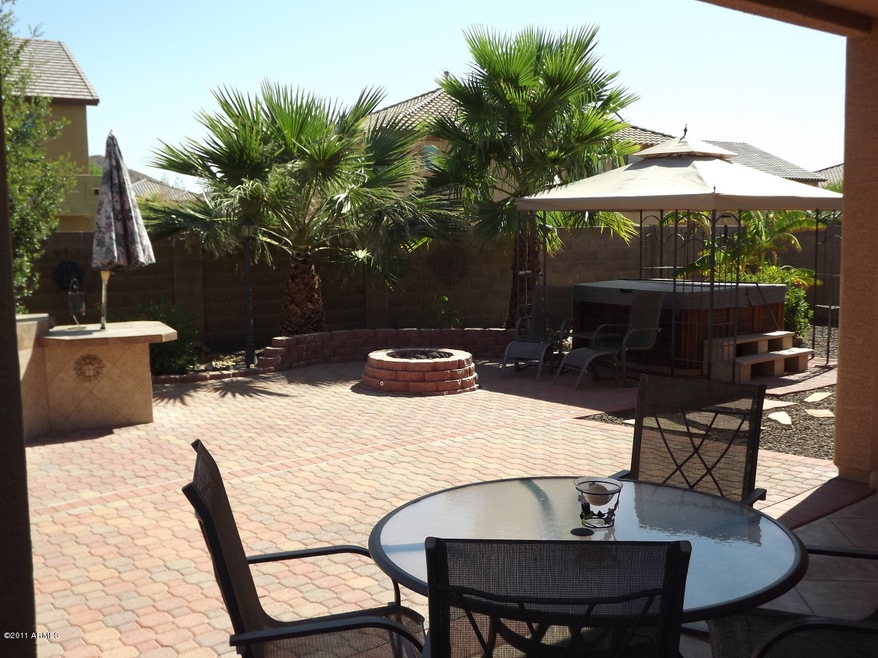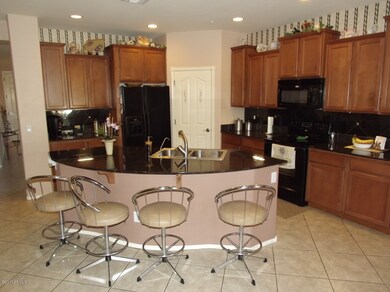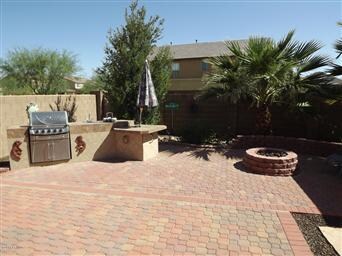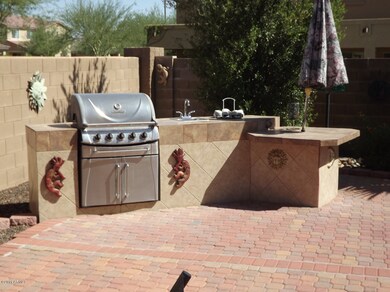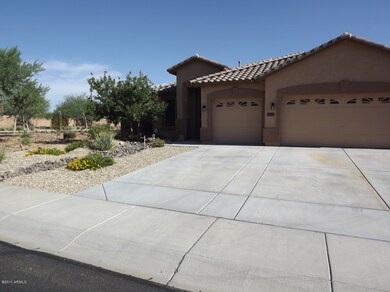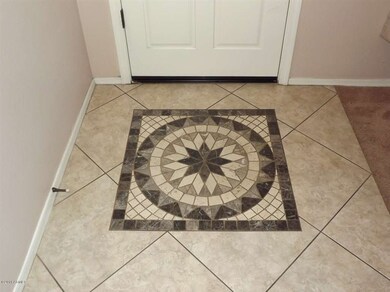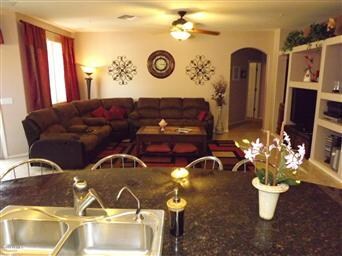
7115 W Caleb Rd Peoria, AZ 85383
Mesquite NeighborhoodHighlights
- Spa
- RV Gated
- Wood Flooring
- Copper Creek Elementary School Rated A
- Reverse Osmosis System
- Jetted Tub in Primary Bathroom
About This Home
As of August 2016THIS IS A VERY NICE, BEAUTIFULLY APPOINTED AND CLEAN HOME. 3 BEDROOMS PLUS AND OFFICE. THE GORGEOUS ISLAND KITCHEN OPENS TO THE GREAT ROOM AND FEATURES MAPLE CABINETRY, GRANITE COUNTER TOPS, CUSTOM BACKSLASHES, UNDER CABINET LIGHTING, AND 18 INCH NEUTRAL TILE. THE GREAT ROOM IS WIRED FOR SURROUND AND HAS A BUILT IN MEDIA CENTER WITH CUSTOM CABINETRY. FIRE SPRINKLER THROUGHOUT THIS STANDARD PACIFIC HOME. BEAUTIFULLY LANDSCAPED BACK YARD WITH BUILT IN BBQ, GAS FIREPIT, A LARGE COVERED PATIO, PAVERS AND PALMS. LARGE (7357 SQ.FT.) LOT. 3 CAR GARAGE WITH INSULATED WALLS AND STORAGE. RV GATE.
Last Agent to Sell the Property
Kathleen & John Hanssen
Realty ONE Group License #SA534833000 Listed on: 08/18/2011
Home Details
Home Type
- Single Family
Est. Annual Taxes
- $2,170
Year Built
- Built in 2005
Lot Details
- Block Wall Fence
Home Design
- Wood Frame Construction
- Tile Roof
- Stucco
Interior Spaces
- 2,166 Sq Ft Home
- Ceiling height of 9 feet or more
- Combination Dining and Living Room
- Fire Sprinkler System
Kitchen
- Eat-In Kitchen
- Walk-In Pantry
- Electric Oven or Range
- Built-In Microwave
- Dishwasher
- Kitchen Island
- Granite Countertops
- Disposal
- Reverse Osmosis System
Flooring
- Wood
- Carpet
- Tile
Bedrooms and Bathrooms
- 3 Bedrooms
- Split Bedroom Floorplan
- Walk-In Closet
- Primary Bathroom is a Full Bathroom
- Dual Vanity Sinks in Primary Bathroom
- Jetted Tub in Primary Bathroom
Laundry
- Laundry in unit
- Dryer
- Washer
Parking
- 3 Car Garage
- Garage Door Opener
- RV Gated
Outdoor Features
- Spa
- Covered patio or porch
- Arizona Room
- Built-In Barbecue
Schools
- Deer Valley High Elementary School
- Sandra Day O'connor High School
Utilities
- Refrigerated Cooling System
- Heating System Uses Natural Gas
- High Speed Internet
- Cable TV Available
Community Details
Overview
- $1,606 per year Dock Fee
- Association fees include common area maintenance
- Located in the Sonoran Mountain Ranch master-planned community
- Built by STANDARD PACIFIC
Amenities
- Common Area
Ownership History
Purchase Details
Purchase Details
Home Financials for this Owner
Home Financials are based on the most recent Mortgage that was taken out on this home.Purchase Details
Purchase Details
Home Financials for this Owner
Home Financials are based on the most recent Mortgage that was taken out on this home.Purchase Details
Home Financials for this Owner
Home Financials are based on the most recent Mortgage that was taken out on this home.Similar Homes in the area
Home Values in the Area
Average Home Value in this Area
Purchase History
| Date | Type | Sale Price | Title Company |
|---|---|---|---|
| Interfamily Deed Transfer | -- | None Available | |
| Cash Sale Deed | $280,000 | Lawyers Title Of Arizona Inc | |
| Interfamily Deed Transfer | -- | None Available | |
| Warranty Deed | $226,000 | Fidelity National Title Agen | |
| Special Warranty Deed | $389,928 | First American Title Ins Co |
Mortgage History
| Date | Status | Loan Amount | Loan Type |
|---|---|---|---|
| Previous Owner | $226,000 | VA | |
| Previous Owner | $60,000 | Credit Line Revolving | |
| Previous Owner | $66,000 | Unknown | |
| Previous Owner | $100,000 | Unknown | |
| Previous Owner | $311,800 | New Conventional |
Property History
| Date | Event | Price | Change | Sq Ft Price |
|---|---|---|---|---|
| 08/12/2016 08/12/16 | Sold | $280,000 | 0.0% | $129 / Sq Ft |
| 07/17/2016 07/17/16 | Pending | -- | -- | -- |
| 07/15/2016 07/15/16 | For Sale | $279,999 | +23.9% | $129 / Sq Ft |
| 01/30/2012 01/30/12 | Sold | $226,000 | -1.7% | $104 / Sq Ft |
| 12/09/2011 12/09/11 | Pending | -- | -- | -- |
| 11/07/2011 11/07/11 | Price Changed | $229,900 | -2.2% | $106 / Sq Ft |
| 08/18/2011 08/18/11 | For Sale | $235,000 | -- | $108 / Sq Ft |
Tax History Compared to Growth
Tax History
| Year | Tax Paid | Tax Assessment Tax Assessment Total Assessment is a certain percentage of the fair market value that is determined by local assessors to be the total taxable value of land and additions on the property. | Land | Improvement |
|---|---|---|---|---|
| 2025 | $2,170 | $26,659 | -- | -- |
| 2024 | $2,132 | $25,390 | -- | -- |
| 2023 | $2,132 | $36,360 | $7,270 | $29,090 |
| 2022 | $2,052 | $29,120 | $5,820 | $23,300 |
| 2021 | $2,154 | $26,880 | $5,370 | $21,510 |
| 2020 | $2,119 | $25,830 | $5,160 | $20,670 |
| 2019 | $2,058 | $24,610 | $4,920 | $19,690 |
| 2018 | $1,971 | $23,600 | $4,720 | $18,880 |
| 2017 | $1,904 | $21,910 | $4,380 | $17,530 |
| 2016 | $1,779 | $21,230 | $4,240 | $16,990 |
| 2015 | $1,653 | $20,800 | $4,160 | $16,640 |
Agents Affiliated with this Home
-

Seller's Agent in 2016
Leonard Clementi
My Home Group
(602) 266-7800
2 in this area
111 Total Sales
-

Buyer's Agent in 2016
Todd Pooler
Realty ONE Group
(602) 432-3557
69 Total Sales
-
K
Seller's Agent in 2012
Kathleen & John Hanssen
Realty One Group
-

Buyer's Agent in 2012
Janet Swendson
DRH Properties Inc
(602) 525-9110
320 Total Sales
Map
Source: Arizona Regional Multiple Listing Service (ARMLS)
MLS Number: 4633350
APN: 201-03-159
- 7039 W Katharine Way
- 29828 N 72nd Ln
- 6904 W Ashby Dr
- 7031 W Lone Tree Trail
- 29374 N 68th Ln
- 29067 N 71st Ave
- 29399 N 67th Ave
- 7336 W Desert Mirage Dr
- 29356 N 67th Ave
- 29331 N 67th Dr
- 29051 N 69th Ave
- 29339 N 67th Ave
- 6712 W Miner Trail
- 6886 W Mazatzal Dr
- 28894 N Chalfen Blvd Unit 21
- 28770 N 69th Ln
- 6857 W Juana Dr
- 28917 N 66th Ave
- 28689 N 67th Dr
- 6625 W Roy Rogers Rd
