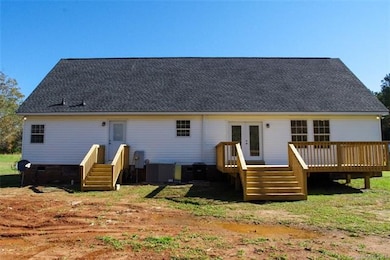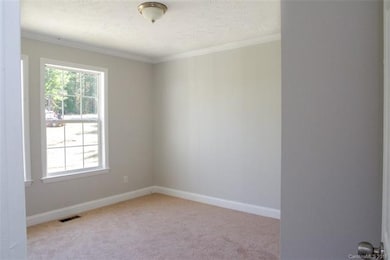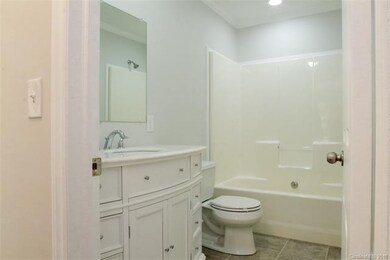
7116 Catledge Dr Kershaw, SC 29067
Highlights
- Cape Cod Architecture
- Wood Flooring
- Many Trees
About This Home
As of January 2022EVERYTHING IS NEW!Amazing opportunity to get that quiet country privacy with a completely updated home.This home has a split floor plan on the main level with the master down and 2 additional bedrooms.The spacious master bedroom has NEW carpet and a large walk-in closet.The INCREDIBLE master bath showcases a NEW custom tiled shower with glass doors,a NEW designer double vanity,NEW tiled floors,linen closet and a NEW Luxurious Freestanding TUB that will not disappoint on those cold winter nights.The Kitchen has freshly painted cabinets with NEW hardware,NEW stainless steel appliances,NEW granite counter-tops with a NEW stainless sink and NEW lighting.The Laundry Room is just off of the Kitchen and has a storage closet and pantry, but can be accessed from the master bath as well.NEW engineered hardwoods in the great room,kitchen and foyer area.
The 2nd bath has tiled floors and a NEW designer vanity as well.The upstairs has NEW carpet and has a MASSIVE bonus room bedroom and full bath.
Last Agent to Sell the Property
Keller Williams Connected License #87965 Listed on: 10/30/2018
Home Details
Home Type
- Single Family
Year Built
- Built in 2004
Parking
- Gravel Driveway
Home Design
- Cape Cod Architecture
- Vinyl Siding
Interior Spaces
- 3 Full Bathrooms
- Insulated Windows
- Crawl Space
Flooring
- Wood
- Tile
Additional Features
- Many Trees
- Well
Listing and Financial Details
- Assessor Parcel Number 0160-00-035.01
Ownership History
Purchase Details
Home Financials for this Owner
Home Financials are based on the most recent Mortgage that was taken out on this home.Purchase Details
Home Financials for this Owner
Home Financials are based on the most recent Mortgage that was taken out on this home.Purchase Details
Purchase Details
Purchase Details
Similar Homes in Kershaw, SC
Home Values in the Area
Average Home Value in this Area
Purchase History
| Date | Type | Sale Price | Title Company |
|---|---|---|---|
| Deed | -- | Trimnal & Myers Llc | |
| Deed | $293,000 | None Listed On Document | |
| Warranty Deed | $205,000 | None Available | |
| Special Warranty Deed | $47,000 | None Available | |
| Referees Deed | $70,000 | None Available | |
| Special Warranty Deed | $62,895 | None Available |
Mortgage History
| Date | Status | Loan Amount | Loan Type |
|---|---|---|---|
| Open | $293,000 | VA | |
| Previous Owner | $11,632 | FHA | |
| Previous Owner | $201,286 | FHA | |
| Previous Owner | $97,750 | Unknown |
Property History
| Date | Event | Price | Change | Sq Ft Price |
|---|---|---|---|---|
| 01/27/2022 01/27/22 | Sold | $293,000 | +0.1% | $109 / Sq Ft |
| 12/18/2021 12/18/21 | Pending | -- | -- | -- |
| 12/14/2021 12/14/21 | Price Changed | $292,600 | 0.0% | $109 / Sq Ft |
| 12/14/2021 12/14/21 | For Sale | $292,600 | -1.5% | $109 / Sq Ft |
| 12/08/2021 12/08/21 | Pending | -- | -- | -- |
| 11/13/2021 11/13/21 | Price Changed | $297,000 | -3.5% | $111 / Sq Ft |
| 10/08/2021 10/08/21 | For Sale | $307,900 | +50.2% | $115 / Sq Ft |
| 04/12/2019 04/12/19 | Sold | $205,000 | -8.5% | $77 / Sq Ft |
| 03/05/2019 03/05/19 | Pending | -- | -- | -- |
| 02/22/2019 02/22/19 | Price Changed | $224,000 | -10.2% | $84 / Sq Ft |
| 01/07/2019 01/07/19 | Price Changed | $249,500 | -4.0% | $94 / Sq Ft |
| 10/30/2018 10/30/18 | For Sale | $259,900 | -- | $97 / Sq Ft |
Tax History Compared to Growth
Tax History
| Year | Tax Paid | Tax Assessment Tax Assessment Total Assessment is a certain percentage of the fair market value that is determined by local assessors to be the total taxable value of land and additions on the property. | Land | Improvement |
|---|---|---|---|---|
| 2024 | -- | $10,848 | $600 | $10,248 |
| 2023 | $0 | $10,848 | $600 | $10,248 |
| 2022 | $1,246 | $8,184 | $600 | $7,584 |
| 2021 | $1,219 | $8,184 | $600 | $7,584 |
| 2020 | $1,252 | $8,172 | $600 | $7,572 |
| 2019 | $1,873 | $8,316 | $900 | $7,416 |
| 2018 | $1,803 | $5,544 | $600 | $4,944 |
| 2017 | $830 | $0 | $0 | $0 |
| 2016 | $809 | $0 | $0 | $0 |
| 2015 | $666 | $0 | $0 | $0 |
| 2014 | $666 | $0 | $0 | $0 |
| 2013 | $666 | $0 | $0 | $0 |
Agents Affiliated with this Home
-
Ernie Becker

Seller's Agent in 2022
Ernie Becker
United Real Estate-Queen City
(803) 724-4477
1 in this area
47 Total Sales
-
Margaret House
M
Buyer's Agent in 2022
Margaret House
Hawkins Realty Inc.
(803) 984-4455
1 in this area
32 Total Sales
-
Christopher Jordan

Seller's Agent in 2019
Christopher Jordan
Keller Williams Connected
(803) 235-8455
2 in this area
86 Total Sales
Map
Source: Canopy MLS (Canopy Realtor® Association)
MLS Number: CAR3442326
APN: 0160-00-035.01
- 275 Ned Williams Rd
- 00 Johnny Williams Rd Unit 5
- 179 Youngs Bend Rd
- 171 3 Cs Rd
- 1116 Shop Rd
- 113 Jones St
- 108 W Welsh St
- 5474 Ussery Rd
- 215 S Matson St
- 309
- 2139 Thornhill Rd
- 6820 Butterfly Ln
- 510 & 516 & 520 N Ma N Matson St
- 315 E Marion St
- 211 State Road S-29-329
- 415 E Richland St
- 6458 N Matson St
- Thornhill Rd
- 6401 N Matson St
- 511 E Church St






