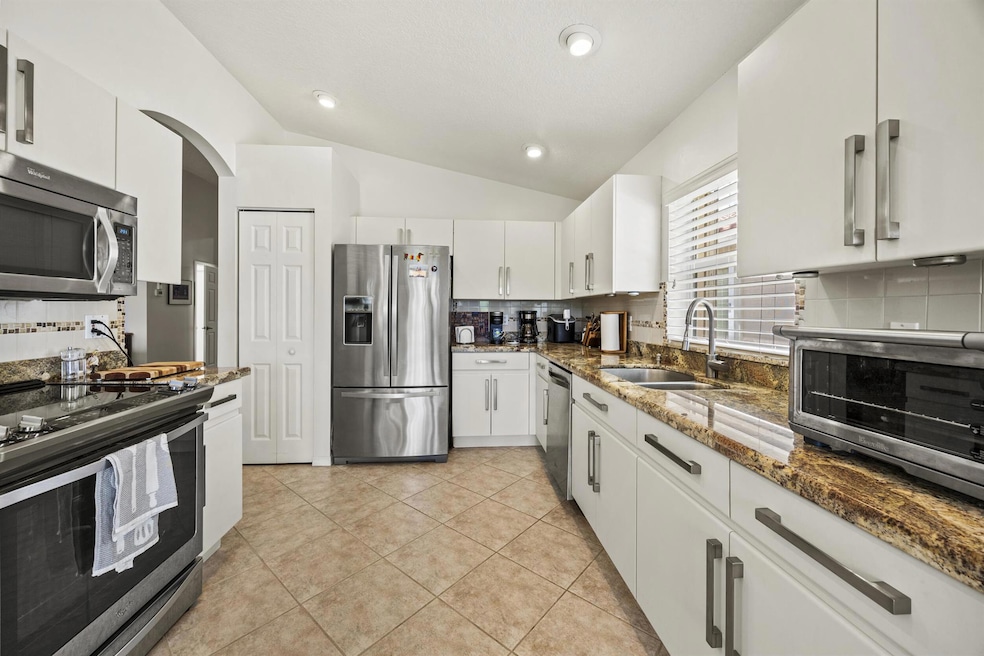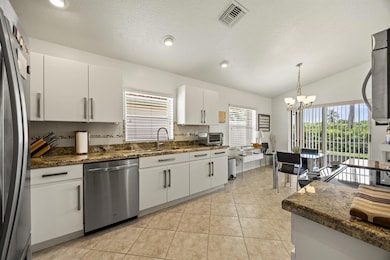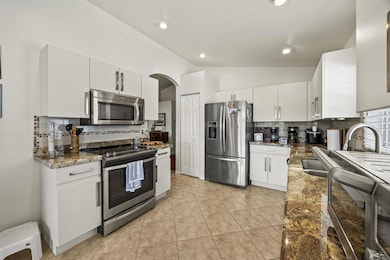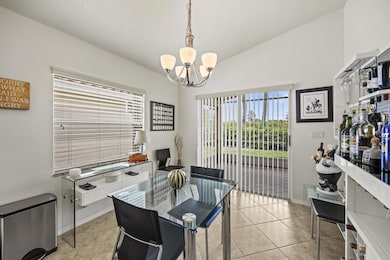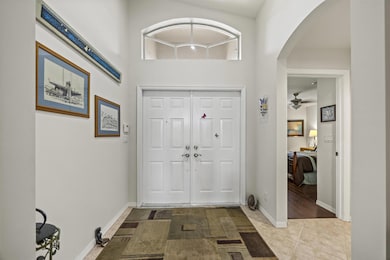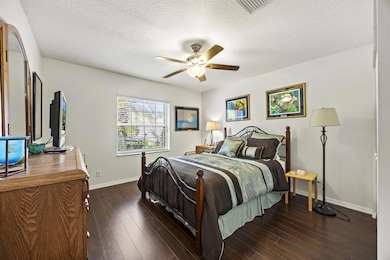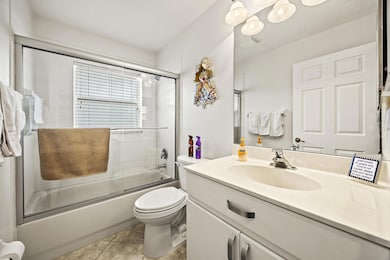
7116 Trentino Way Boynton Beach, FL 33472
Aberdeen NeighborhoodEstimated payment $3,145/month
Highlights
- Gated with Attendant
- Clubhouse
- Mediterranean Architecture
- Senior Community
- Garden View
- High Ceiling
About This Home
Pristine condition! Perfect 3 bedroom, 2 bath Medici model. Open, spacious & bright floorplan. Unwind on your covered screened patio. Split bedroom plan offers you and your guest privacy. Kitchen features updated appliances and granite counters. Accordion shutters for added storm protection. Volume ceilings. Meticulously maintained home!Ponte Vecchio, an active 55+ community, newly renovated clubhouse with tons of activities including a resort-style pool, spa, state-of-the-art fitness center, pickleball and tennis courts, billiards, card rooms, arts and crafts, and more! The expansive clubhouse also boasts an entertainment stage for top-notch shows. Putting green & driving range coming soon. Don't miss the chance to make this exceptional community your own.
Home Details
Home Type
- Single Family
Est. Annual Taxes
- $3,986
Year Built
- Built in 2000
Lot Details
- 5,250 Sq Ft Lot
- Sprinkler System
- Property is zoned PUD
HOA Fees
- $623 Monthly HOA Fees
Parking
- 2 Car Attached Garage
- Garage Door Opener
Home Design
- Mediterranean Architecture
Interior Spaces
- 1,736 Sq Ft Home
- 1-Story Property
- Furnished or left unfurnished upon request
- High Ceiling
- Ceiling Fan
- Blinds
- Combination Dining and Living Room
- Garden Views
- Laundry Room
Kitchen
- Eat-In Kitchen
- Electric Range
- Microwave
- Dishwasher
Flooring
- Laminate
- Tile
Bedrooms and Bathrooms
- 3 Bedrooms
- Split Bedroom Floorplan
- Walk-In Closet
- 2 Full Bathrooms
- Separate Shower in Primary Bathroom
Home Security
- Home Security System
- Security Gate
- Fire and Smoke Detector
Outdoor Features
- Patio
Schools
- Crystal Lakes Elementary School
- Christa Mcauliffe Middle School
- Park Vista Community High School
Utilities
- Central Heating and Cooling System
- Electric Water Heater
Listing and Financial Details
- Assessor Parcel Number 00424521140002150
- Seller Considering Concessions
Community Details
Overview
- Senior Community
- Association fees include cable TV, ground maintenance, trash
- Ponte Vecchio Subdivision
Amenities
- Clubhouse
- Billiard Room
- Community Library
Recreation
- Tennis Courts
- Pickleball Courts
- Bocce Ball Court
- Community Pool
- Community Spa
Security
- Gated with Attendant
- Resident Manager or Management On Site
Map
Home Values in the Area
Average Home Value in this Area
Tax History
| Year | Tax Paid | Tax Assessment Tax Assessment Total Assessment is a certain percentage of the fair market value that is determined by local assessors to be the total taxable value of land and additions on the property. | Land | Improvement |
|---|---|---|---|---|
| 2024 | $3,986 | $270,913 | -- | -- |
| 2023 | $3,877 | $263,022 | $0 | $0 |
| 2022 | $3,829 | $255,361 | $0 | $0 |
| 2021 | $3,791 | $247,923 | $0 | $0 |
| 2020 | $3,758 | $244,500 | $0 | $244,500 |
| 2019 | $3,804 | $244,500 | $0 | $244,500 |
| 2018 | $3,905 | $244,500 | $0 | $244,500 |
| 2017 | $3,713 | $244,500 | $0 | $0 |
| 2016 | $4,035 | $244,500 | $0 | $0 |
| 2015 | $4,810 | $239,500 | $0 | $0 |
| 2014 | -- | $202,950 | $0 | $0 |
Property History
| Date | Event | Price | Change | Sq Ft Price |
|---|---|---|---|---|
| 08/02/2025 08/02/25 | Pending | -- | -- | -- |
| 07/21/2025 07/21/25 | Price Changed | $405,000 | -3.3% | $233 / Sq Ft |
| 06/25/2025 06/25/25 | Price Changed | $419,000 | -1.4% | $241 / Sq Ft |
| 06/06/2025 06/06/25 | For Sale | $425,000 | +49.1% | $245 / Sq Ft |
| 06/15/2015 06/15/15 | Sold | $285,000 | -1.4% | $164 / Sq Ft |
| 05/16/2015 05/16/15 | Pending | -- | -- | -- |
| 04/14/2015 04/14/15 | For Sale | $289,000 | +31.4% | $166 / Sq Ft |
| 03/31/2015 03/31/15 | Sold | $220,000 | -18.5% | $127 / Sq Ft |
| 03/01/2015 03/01/15 | Pending | -- | -- | -- |
| 08/29/2014 08/29/14 | For Sale | $269,900 | -- | $155 / Sq Ft |
Purchase History
| Date | Type | Sale Price | Title Company |
|---|---|---|---|
| Warranty Deed | $285,000 | Transamerican Title & Settle | |
| Special Warranty Deed | $220,000 | None Available | |
| Trustee Deed | $150,800 | None Available | |
| Warranty Deed | $360,000 | -- | |
| Warranty Deed | $158,400 | -- |
Mortgage History
| Date | Status | Loan Amount | Loan Type |
|---|---|---|---|
| Open | $100,000 | Credit Line Revolving | |
| Previous Owner | $72,000 | Credit Line Revolving | |
| Previous Owner | $288,000 | Fannie Mae Freddie Mac | |
| Previous Owner | $72,000 | Credit Line Revolving |
Similar Homes in Boynton Beach, FL
Source: BeachesMLS
MLS Number: R11097206
APN: 00-42-45-21-14-000-2150
- 7131 Trentino Way
- 7090 Catania Dr
- 7260 Trentino Way
- 7216 Lombardy St
- 7023 Lombardy St
- 6766 Cobia Cir
- 7031 Summer Tree Dr Unit 202
- 6717 Cobia Cir
- 7223 Lombardy St
- 6783 Cobia Cir
- 9287 Pearch Ln
- 7023 Summer Tree Dr Unit 202
- 6784 Cobia Cir
- 9299 Pearch Ln
- 7214 Treviso Ln
- 9148 Taverna Way
- 7134 Brunswick Cir
- 9311 Pearch Ln
- 9317 Pearch Ln
- 9553 Shadybrook Dr Unit 202
