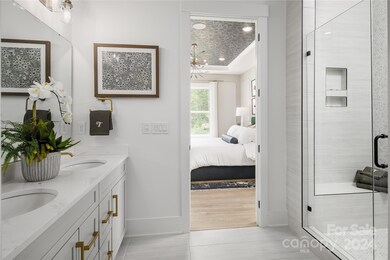
7116 Wayfarer Dr Unit 80 Charlotte, NC 28269
West Sugar Creek NeighborhoodHighlights
- Community Cabanas
- Fitness Center
- Open Floorplan
- Access To Lake
- Under Construction
- Clubhouse
About This Home
As of May 2025PRICE IMPROVEMENT! Ask your sales consultant about our limited time special incentives! Enhanced landscape package included. See agents at Sales Office. This Mallard plan is a joy to call home with 3 bedrooms, 3 full bathrooms, an office and a loft area. The foyer offers a lovely view of the elegantly appointed great room with rear covered patio, central to the well-designed kitchen complete with an airy casual dining area, large center island with breakfast bar, plenty of counter and cabinet space, and a sizable walk-in pantry. Enhancing the serene primary bedroom suite area features a walk-in closet and marvelous primary bath with a dual-sink vanity, a luxe shower with seat, linen storage, and a private water closet. Secondary bedrooms feature large closets and a shared hall bath. Amenities projected for completion in 2026; clubhouse, fitness center, outdoor pool, cabanas, hot tub, pickleball and tennis courts, bocce ball, grilling & firepit areas!
Last Agent to Sell the Property
Toll Brothers Real Estate Inc Brokerage Email: jhicks1@tollbrothers.com License #294671 Listed on: 12/21/2024

Co-Listed By
Toll Brothers Real Estate Inc Brokerage Email: jhicks1@tollbrothers.com License #338576

Last Buyer's Agent
Toll Brothers Real Estate Inc Brokerage Email: jhicks1@tollbrothers.com License #338576

Home Details
Home Type
- Single Family
Year Built
- Built in 2025 | Under Construction
Lot Details
- Lawn
- Property is zoned MX-3
HOA Fees
- $350 Monthly HOA Fees
Parking
- 2 Car Attached Garage
- Driveway
- 2 Open Parking Spaces
Home Design
- Home is estimated to be completed on 4/30/25
- Farmhouse Style Home
- Modern Architecture
- Slab Foundation
Interior Spaces
- 1.5-Story Property
- Open Floorplan
- Insulated Windows
Kitchen
- Breakfast Bar
- Built-In Oven
- Microwave
- Dishwasher
- Kitchen Island
- Disposal
Flooring
- Tile
- Vinyl
Bedrooms and Bathrooms
- Split Bedroom Floorplan
- Walk-In Closet
- 3 Full Bathrooms
Laundry
- Laundry Room
- Washer and Electric Dryer Hookup
Outdoor Features
- Access To Lake
- Covered patio or porch
Schools
- David Cox Road Elementary School
- Ridge Road Middle School
- Mallard Creek High School
Utilities
- Forced Air Heating and Cooling System
- Heating System Uses Natural Gas
- Cable TV Available
Listing and Financial Details
- Assessor Parcel Number 04306562
Community Details
Overview
- Cams Association
- Built by Toll Brothers
- Griffith Lakes Subdivision, Mallard Floorplan
- Mandatory home owners association
Amenities
- Picnic Area
- Clubhouse
Recreation
- Tennis Courts
- Sport Court
- Indoor Game Court
- Recreation Facilities
- Community Playground
- Fitness Center
- Community Cabanas
- Community Spa
- Dog Park
- Water Sports
- Trails
Ownership History
Purchase Details
Home Financials for this Owner
Home Financials are based on the most recent Mortgage that was taken out on this home.Similar Homes in Charlotte, NC
Home Values in the Area
Average Home Value in this Area
Purchase History
| Date | Type | Sale Price | Title Company |
|---|---|---|---|
| Special Warranty Deed | $565,000 | Westminster Title | |
| Special Warranty Deed | $565,000 | Westminster Title |
Property History
| Date | Event | Price | Change | Sq Ft Price |
|---|---|---|---|---|
| 05/22/2025 05/22/25 | Sold | $565,000 | -5.8% | $228 / Sq Ft |
| 03/27/2025 03/27/25 | Pending | -- | -- | -- |
| 03/19/2025 03/19/25 | Price Changed | $599,990 | -3.4% | $242 / Sq Ft |
| 03/07/2025 03/07/25 | Price Changed | $620,990 | -0.8% | $250 / Sq Ft |
| 02/15/2025 02/15/25 | Price Changed | $625,990 | -3.1% | $252 / Sq Ft |
| 12/21/2024 12/21/24 | For Sale | $645,990 | -- | $260 / Sq Ft |
Tax History Compared to Growth
Tax History
| Year | Tax Paid | Tax Assessment Tax Assessment Total Assessment is a certain percentage of the fair market value that is determined by local assessors to be the total taxable value of land and additions on the property. | Land | Improvement |
|---|---|---|---|---|
| 2023 | -- | -- | -- | -- |
Agents Affiliated with this Home
-
J
Seller's Agent in 2025
Justin Hicks
Toll Brothers Real Estate Inc
(716) 622-3494
61 in this area
61 Total Sales
-
C
Seller Co-Listing Agent in 2025
Cara Daddario
Toll Brothers Real Estate Inc
(302) 470-9866
26 in this area
27 Total Sales
Map
Source: Canopy MLS (Canopy Realtor® Association)
MLS Number: 4208832
APN: 043-065-62
- 5337 Mint Harbor Way Unit 306
- 5343 Mint Harbor Way Unit 305
- 5337 Mint Harbor Way
- 5343 Mint Harbor Way
- 5301 Mint Harbor Way
- 5337 Mint Harbor Way Unit 302
- 5301 Mint Harbor Way Unit 315
- 6005 Valehaven Place Unit 49
- 7120 Wayfarer Dr Unit 79
- 5225 Glenwalk Dr Unit 61
- 5233 Glenwalk Dr
- 5233 Glenwalk Dr Unit 63
- 9313 Munsing Dr Unit 140
- 9309 Munsing Dr
- 9309 Munsing Dr Unit 141
- 9416 Munsing Dr Unit 151
- 9305 Munsing Dr
- 9305 Munsing Dr Unit 142
- 9408 Munsing Dr Unit 149
- 9404 Munsing Dr






