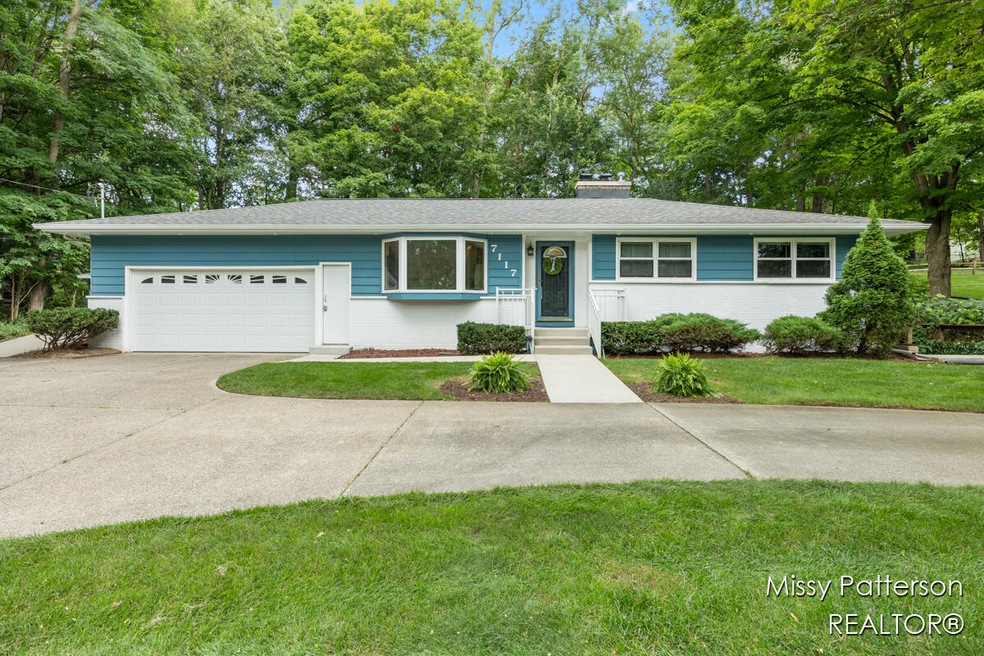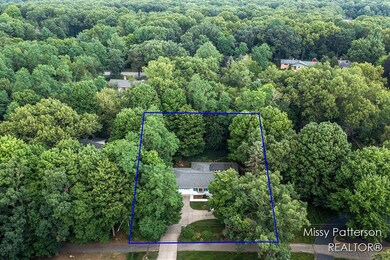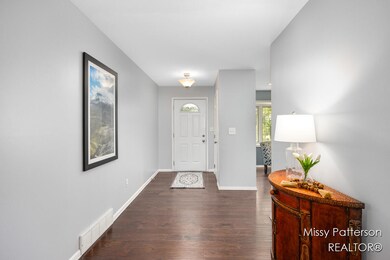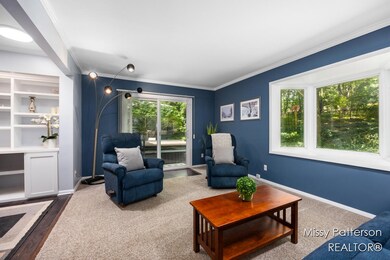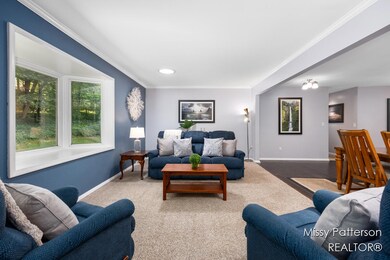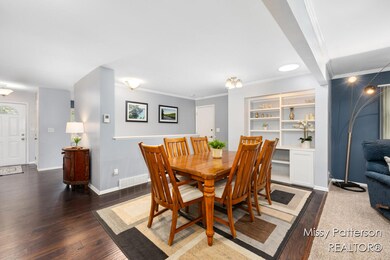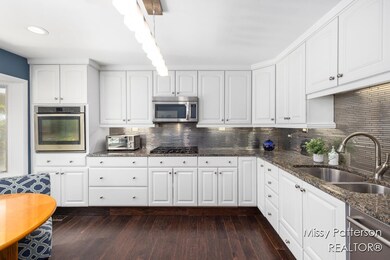
7117 Cascade Rd SE Grand Rapids, MI 49546
Forest Hills NeighborhoodHighlights
- Spa
- Maid or Guest Quarters
- Wooded Lot
- Pine Ridge Elementary School Rated A
- Deck
- Main Floor Bedroom
About This Home
As of September 2024Welcome to this classic 4-bedroom, 3-bathroom walkout ranch in SE Grand Rapids's coveted Forest Hills School District! Nestled in a wooded setting, this meticulously maintained home boasts an open & spacious floorplan, perfect for modern living. The updated kitchen features sleek appliances with ample counter space, ideal for culinary enthusiasts. Enjoy beautiful views from the massive, primary retreat with sliding doors & private deck. With its combination of traditional & natural beauty, this home offers a peaceful retreat while being conveniently close to top-rated schools & amenities. Large closets, storage spaces, a crawlspace, shed, & extended garage, provide space for everything! Don't miss this opportunity to make this your new home! Offers will be presented after 5PM on 8/19/2024
Last Agent to Sell the Property
Five Star Real Estate (M6) License #6506048565 Listed on: 08/14/2024
Home Details
Home Type
- Single Family
Est. Annual Taxes
- $3,419
Year Built
- Built in 1962
Lot Details
- 0.47 Acre Lot
- Lot Dimensions are 120'x210'x120'190'
- Property has an invisible fence for dogs
- Decorative Fence
- Shrub
- Level Lot
- Sprinkler System
- Wooded Lot
- Garden
- Back Yard Fenced
Parking
- 2 Car Attached Garage
- Front Facing Garage
- Garage Door Opener
Home Design
- Brick Exterior Construction
- Shingle Roof
- Composition Roof
- Wood Siding
Interior Spaces
- 1-Story Property
- Ceiling Fan
- Skylights
- Wood Burning Fireplace
- Window Treatments
- Bay Window
- Window Screens
- Recreation Room with Fireplace
- Storm Windows
Kitchen
- Eat-In Kitchen
- Oven
- Range
- Microwave
- Dishwasher
- Disposal
Flooring
- Carpet
- Laminate
- Vinyl
Bedrooms and Bathrooms
- 4 Bedrooms | 3 Main Level Bedrooms
- En-Suite Bathroom
- Maid or Guest Quarters
- Bathroom on Main Level
- 3 Full Bathrooms
Laundry
- Laundry on main level
- Laundry in Bathroom
- Dryer
- Washer
Finished Basement
- Walk-Out Basement
- Basement Fills Entire Space Under The House
- Sump Pump
- Stubbed For A Bathroom
- 1 Bedroom in Basement
- Crawl Space
Accessible Home Design
- Low Threshold Shower
- Accessible Bedroom
- Halls are 36 inches wide or more
- Doors are 36 inches wide or more
Outdoor Features
- Spa
- Deck
- Patio
- Shed
- Storage Shed
- Porch
Schools
- Pine Ridge Elementary School
- Central Middle School
- Forest Hills Central High School
Utilities
- Humidifier
- Forced Air Heating and Cooling System
- Heating System Uses Natural Gas
- Generator Hookup
- Power Generator
- Well
- Natural Gas Water Heater
- Water Softener is Owned
- Septic System
- High Speed Internet
Listing and Financial Details
- Home warranty included in the sale of the property
Ownership History
Purchase Details
Home Financials for this Owner
Home Financials are based on the most recent Mortgage that was taken out on this home.Purchase Details
Home Financials for this Owner
Home Financials are based on the most recent Mortgage that was taken out on this home.Similar Homes in Grand Rapids, MI
Home Values in the Area
Average Home Value in this Area
Purchase History
| Date | Type | Sale Price | Title Company |
|---|---|---|---|
| Warranty Deed | $420,000 | Ata National Title | |
| Warranty Deed | $155,350 | West Michigan Realtors Title |
Mortgage History
| Date | Status | Loan Amount | Loan Type |
|---|---|---|---|
| Open | $270,000 | New Conventional | |
| Previous Owner | $231,000 | Credit Line Revolving | |
| Previous Owner | $160,000 | Credit Line Revolving | |
| Previous Owner | $110,000 | Credit Line Revolving | |
| Previous Owner | $61,000 | Credit Line Revolving |
Property History
| Date | Event | Price | Change | Sq Ft Price |
|---|---|---|---|---|
| 09/19/2024 09/19/24 | Sold | $420,000 | -1.2% | $165 / Sq Ft |
| 08/20/2024 08/20/24 | Pending | -- | -- | -- |
| 08/14/2024 08/14/24 | For Sale | $425,000 | +173.6% | $167 / Sq Ft |
| 06/25/2014 06/25/14 | Sold | $155,350 | -6.9% | $56 / Sq Ft |
| 06/07/2014 06/07/14 | Pending | -- | -- | -- |
| 05/24/2014 05/24/14 | For Sale | $166,900 | -- | $60 / Sq Ft |
Tax History Compared to Growth
Tax History
| Year | Tax Paid | Tax Assessment Tax Assessment Total Assessment is a certain percentage of the fair market value that is determined by local assessors to be the total taxable value of land and additions on the property. | Land | Improvement |
|---|---|---|---|---|
| 2025 | $2,328 | $174,000 | $0 | $0 |
| 2024 | $2,328 | $158,500 | $0 | $0 |
| 2023 | $2,226 | $142,100 | $0 | $0 |
| 2022 | $3,172 | $124,600 | $0 | $0 |
| 2021 | $3,155 | $115,800 | $0 | $0 |
| 2020 | $2,119 | $110,400 | $0 | $0 |
| 2019 | $3,135 | $104,800 | $0 | $0 |
| 2018 | $3,093 | $100,700 | $0 | $0 |
| 2017 | $3,080 | $96,000 | $0 | $0 |
| 2016 | $2,973 | $91,100 | $0 | $0 |
| 2015 | -- | $91,100 | $0 | $0 |
| 2013 | -- | $81,400 | $0 | $0 |
Agents Affiliated with this Home
-
M
Seller's Agent in 2024
Melissa Patterson
Five Star Real Estate (M6)
-
S
Seller Co-Listing Agent in 2024
Stacy Brenner
Five Star Real Estate (M6)
-
S
Buyer's Agent in 2024
Sarah Matzen
EXP Realty LLC
-
F
Buyer Co-Listing Agent in 2024
Felicia Kelley
EXP Realty LLC
-
T
Seller's Agent in 2014
Terry Sasso
Sasso Realty - I
-
S
Buyer's Agent in 2014
Sandie DeHamer
Berkshire Hathaway HomeServices Michigan Real Estate (Main)
Map
Source: Southwestern Michigan Association of REALTORS®
MLS Number: 24042275
APN: 41-19-16-427-001
- 7044 Cascade Rd SE
- 7174 Cascade Rd SE
- 7325 Sheffield Dr SE
- 7358 Sheffield Dr SE
- 7361 Sheffield Dr SE
- 7177 Thorncrest Dr SE
- 7362 30th St SE
- 3001 Thorncrest Dr SE
- 2874 Burrwick Dr SE
- 3368 Hidden Hills Ave SE
- 6968 Cimarron Dr SE
- 6774 Woodbrook Dr SE
- 6726 Tanglewood Dr SE
- 7485 Treeline Dr SE
- 6872 Forest Valley Dr SE
- 3817 Goodwood Dr SE
- 2605 Shadowbrook Dr SE
- 6663 Waybridge Dr SE Unit 37
- 7770 Sudbury Ln SE
- 6348 Greenway Dr SE Unit 62
